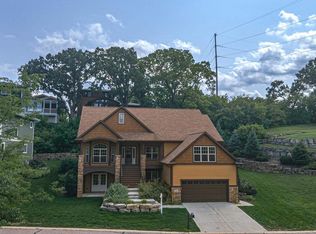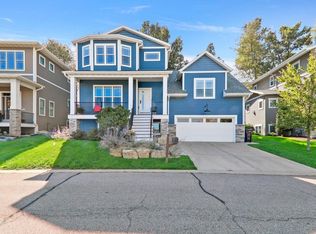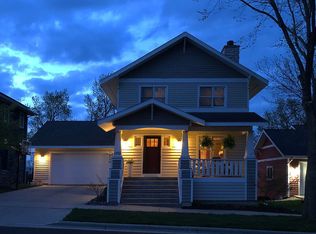Closed
$655,000
6679 South Chickahauk Trail, Middleton, WI 53562
3beds
2,765sqft
Condominium, Single Family Residence
Built in 2014
-- sqft lot
$681,800 Zestimate®
$237/sqft
$3,318 Estimated rent
Home value
$681,800
$648,000 - $716,000
$3,318/mo
Zestimate® history
Loading...
Owner options
Explore your selling options
What's special
Welcome to 6679 S Chickahauk Tr?where breathtaking views, peaceful surroundings, and everyday convenience meet. Nestled in Middleton?s scenic Ridges of Pheasant Branch, this 3-bed, 2.5-bath home offers stunning natural light, an open-concept layout, and a private backyard retreat perfect for relaxing or entertaining. Enjoy coffee with sunrise views, weekend strolls through nearby Pheasant Branch Conservancy, and quick access to downtown Middleton, Epic, and Middleton Schools. The updated kitchen features sleek stainless steel appliances and modern design touches. With lawn care and snow removal included, you?ll love the ease of a low-maintenance lifestyle in one of the most sought-after locations in Dane County.
Zillow last checked: 8 hours ago
Listing updated: December 10, 2025 at 09:45am
Listed by:
Aaron Weber 608-556-4179,
Compass Real Estate Wisconsin
Bought with:
Michael Weiss
Source: WIREX MLS,MLS#: 2006530 Originating MLS: South Central Wisconsin MLS
Originating MLS: South Central Wisconsin MLS
Facts & features
Interior
Bedrooms & bathrooms
- Bedrooms: 3
- Bathrooms: 3
- Full bathrooms: 2
- 1/2 bathrooms: 1
- Main level bedrooms: 1
Primary bedroom
- Level: Main
- Area: 210
- Dimensions: 15 x 14
Bedroom 2
- Level: Upper
- Area: 143
- Dimensions: 13 x 11
Bedroom 3
- Level: Upper
- Area: 144
- Dimensions: 12 x 12
Bathroom
- Features: At least 1 Tub, Master Bedroom Bath: Full, Master Bedroom Bath, Master Bedroom Bath: Walk-In Shower
Dining room
- Level: Main
- Area: 120
- Dimensions: 12 x 10
Kitchen
- Level: Main
- Area: 144
- Dimensions: 12 x 12
Living room
- Level: Main
- Area: 300
- Dimensions: 20 x 15
Office
- Level: Lower
- Area: 192
- Dimensions: 12 x 16
Heating
- Natural Gas, Forced Air
Cooling
- Central Air
Appliances
- Included: Range/Oven, Refrigerator, Dishwasher, Microwave, Washer, Dryer, Water Softener
Features
- Walk-In Closet(s), Pantry, Kitchen Island
- Flooring: Wood or Sim.Wood Floors
- Basement: Full,Finished,Partially Finished,Sump Pump,Concrete
Interior area
- Total structure area: 2,765
- Total interior livable area: 2,765 sqft
- Finished area above ground: 2,429
- Finished area below ground: 336
Property
Parking
- Parking features: 2 Car, Attached
- Has attached garage: Yes
Features
- Patio & porch: Deck, Patio
- Exterior features: Private Entrance
Details
- Parcel number: 070801213822
- Zoning: RES
- Special conditions: Arms Length
Construction
Type & style
- Home type: Condo
- Property subtype: Condominium, Single Family Residence
Materials
- Vinyl Siding, Aluminum/Steel, Brick, Stucco, Stone
Condition
- 11-20 Years
- New construction: No
- Year built: 2014
Utilities & green energy
- Sewer: Public Sewer
- Water: Public
- Utilities for property: Cable Available
Community & neighborhood
Location
- Region: Middleton
- Municipality: Middleton
HOA & financial
HOA
- Has HOA: Yes
- HOA fee: $400 monthly
- Amenities included: Common Green Space
Price history
| Date | Event | Price |
|---|---|---|
| 12/10/2025 | Sold | $655,000-6.4%$237/sqft |
Source: | ||
| 10/31/2025 | Contingent | $699,900$253/sqft |
Source: | ||
| 9/8/2025 | Price change | $699,900-1.4%$253/sqft |
Source: | ||
| 8/13/2025 | Price change | $709,900-0.7%$257/sqft |
Source: | ||
| 6/11/2025 | Price change | $715,000-1.4%$259/sqft |
Source: | ||
Public tax history
| Year | Property taxes | Tax assessment |
|---|---|---|
| 2024 | $10,244 +7.3% | $564,500 +0.2% |
| 2023 | $9,550 +0.5% | $563,500 |
| 2022 | $9,505 -4.4% | $563,500 +15.6% |
Find assessor info on the county website
Neighborhood: 53562
Nearby schools
GreatSchools rating
- 6/10Northside Elementary SchoolGrades: PK-4Distance: 0.4 mi
- 8/10Kromrey Middle SchoolGrades: 5-8Distance: 0.8 mi
- 9/10Middleton High SchoolGrades: 9-12Distance: 1.2 mi
Schools provided by the listing agent
- Elementary: Northside
- Middle: Kromrey
- High: Middleton
- District: Middleton-Cross Plains
Source: WIREX MLS. This data may not be complete. We recommend contacting the local school district to confirm school assignments for this home.

Get pre-qualified for a loan
At Zillow Home Loans, we can pre-qualify you in as little as 5 minutes with no impact to your credit score.An equal housing lender. NMLS #10287.
Sell for more on Zillow
Get a free Zillow Showcase℠ listing and you could sell for .
$681,800
2% more+ $13,636
With Zillow Showcase(estimated)
$695,436

