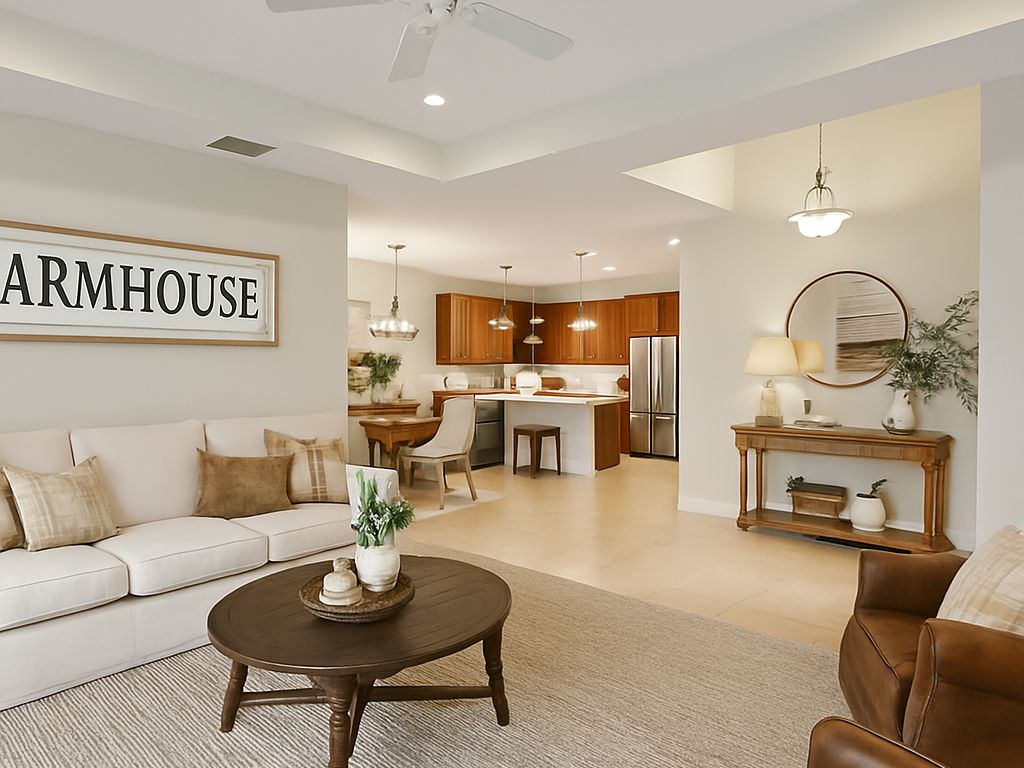Open: Fri 12pm-2pm

For sale
$310,000
3beds
1,568sqft
668 Chipper Dr, Sun City Center, FL 33573
3beds
1,568sqft
Villa
Built in 2016
4,730 sqft
2 Attached garage spaces
$198 price/sqft
$575 monthly HOA fee
What's special
Resort-style poolScreened lanaiCovered lanaiNew roofGranite countertopsHigh ceilingsNeutral finishes
One or more photo(s) has been virtually staged. NEW ROOF! HURRICANE SHUTTERS! MOVE-IN READY LUXURY VILLA IN GATED VERONA AT SUN CITY CENTER Welcome to low-maintenance living in the desirable 55+ community of Verona at Renaissance. This beautifully maintained Buttonwood model villa offers nearly 1,600 sq. ft. of ...
- 3 days |
- 382 |
- 5 |
Likely to sell faster than
Source: Stellar MLS,MLS#: TB8435152 Originating MLS: Suncoast Tampa
Originating MLS: Suncoast Tampa
Travel times
Living Room
Kitchen
Bedroom
Zillow last checked: 7 hours ago
Listing updated: October 08, 2025 at 07:03am
Listing Provided by:
HERLON CANNON 248-431-7477,
CENTURY 21 BEGGINS ENTERPRISES 813-645-8481
Source: Stellar MLS,MLS#: TB8435152 Originating MLS: Suncoast Tampa
Originating MLS: Suncoast Tampa

Facts & features
Interior
Bedrooms & bathrooms
- Bedrooms: 3
- Bathrooms: 2
- Full bathrooms: 2
Rooms
- Room types: Den/Library/Office, Great Room
Primary bedroom
- Features: Dual Sinks, En Suite Bathroom, Walk-In Closet(s)
- Level: First
- Area: 195 Square Feet
- Dimensions: 15x13
Bedroom 2
- Features: Ceiling Fan(s), Built-in Closet
- Level: First
- Area: 121 Square Feet
- Dimensions: 11x11
Bedroom 3
- Features: Ceiling Fan(s), Built-in Closet
- Level: First
- Area: 110 Square Feet
- Dimensions: 11x10
Bathroom 2
- Features: Granite Counters, Tub With Shower
- Level: First
- Area: 54 Square Feet
- Dimensions: 9x6
Balcony porch lanai
- Features: Ceiling Fan(s)
- Level: First
- Area: 182 Square Feet
- Dimensions: 14x13
Dining room
- Level: First
- Area: 100 Square Feet
- Dimensions: 10x10
Great room
- Level: First
- Area: 324 Square Feet
- Dimensions: 18x18
Kitchen
- Features: Breakfast Bar, Granite Counters, Pantry
- Level: First
- Area: 100 Square Feet
- Dimensions: 10x10
Laundry
- Level: First
- Area: 45 Square Feet
- Dimensions: 9x5
Heating
- Central
Cooling
- Central Air
Appliances
- Included: Dishwasher, Disposal, Dryer, Electric Water Heater, Microwave, Range, Refrigerator, Washer
- Laundry: Inside, Laundry Room
Features
- Ceiling Fan(s), Eating Space In Kitchen, Open Floorplan, Primary Bedroom Main Floor, Solid Surface Counters, Solid Wood Cabinets, Split Bedroom, Stone Counters, Thermostat, Tray Ceiling(s), Walk-In Closet(s)
- Flooring: Carpet, Ceramic Tile
- Doors: Sliding Doors
- Windows: Blinds, Window Treatments, Hurricane Shutters
- Has fireplace: No
Interior area
- Total structure area: 2,211
- Total interior livable area: 1,568 sqft
Video & virtual tour
Property
Parking
- Total spaces: 2
- Parking features: Driveway, Garage Door Opener
- Attached garage spaces: 2
- Has uncovered spaces: Yes
- Details: Garage Dimensions: 20x20
Features
- Levels: One
- Stories: 1
- Patio & porch: Covered, Enclosed, Patio, Rear Porch, Screened
- Exterior features: Irrigation System, Lighting, Private Mailbox, Sidewalk
- Pool features: Gunite, Lap, Outside Bath Access, Self Cleaning
- Has view: Yes
- View description: Trees/Woods
Lot
- Size: 4,730 Square Feet
- Features: City Lot, Landscaped, Private, Sidewalk
- Residential vegetation: Mature Landscaping, Trees/Landscaped, Wooded
Details
- Parcel number: U1832209Y400000500031.0
- Zoning: PD-MU
- Special conditions: None
Construction
Type & style
- Home type: SingleFamily
- Architectural style: Florida,Ranch
- Property subtype: Villa
- Attached to another structure: Yes
Materials
- Block, Stucco
- Foundation: Slab
- Roof: Shingle
Condition
- Completed
- New construction: No
- Year built: 2016
Details
- Builder model: Buttonwood
- Builder name: Minto
Utilities & green energy
- Sewer: Public Sewer
- Water: Public
- Utilities for property: BB/HS Internet Available, Cable Available, Electricity Connected, Fire Hydrant, Public, Sewer Available, Sewer Connected, Water Available, Water Connected
Community & HOA
Community
- Features: Clubhouse, Community Mailbox, Fitness Center, Gated Community - No Guard, Golf Carts OK, Pool, Restaurant, Sidewalks, Wheelchair Access
- Security: Gated Community, Security Gate, Smoke Detector(s)
- Senior community: Yes
- Subdivision: SUN CITY CENTER UNIT 274 & 2
HOA
- Has HOA: Yes
- Amenities included: Fence Restrictions, Fitness Center, Gated, Pickleball Court(s), Pool, Shuffleboard Court, Spa/Hot Tub, Tennis Court(s), Trail(s)
- Services included: Common Area Taxes, Community Pool, Maintenance Grounds, Maintenance Repairs, Manager, Pool Maintenance, Private Road, Trash
- HOA fee: $575 monthly
- HOA name: Sunshine State Mgmt/Sean
- HOA phone: 941-876-4920
- Pet fee: $0 monthly
Location
- Region: Sun City Center
Financial & listing details
- Price per square foot: $198/sqft
- Tax assessed value: $277,662
- Annual tax amount: $3,640
- Date on market: 10/6/2025
- Listing terms: Assumable,Cash,Conventional,FHA,VA Loan
- Ownership: Condominium
- Total actual rent: 0
- Electric utility on property: Yes
- Road surface type: Paved, Asphalt