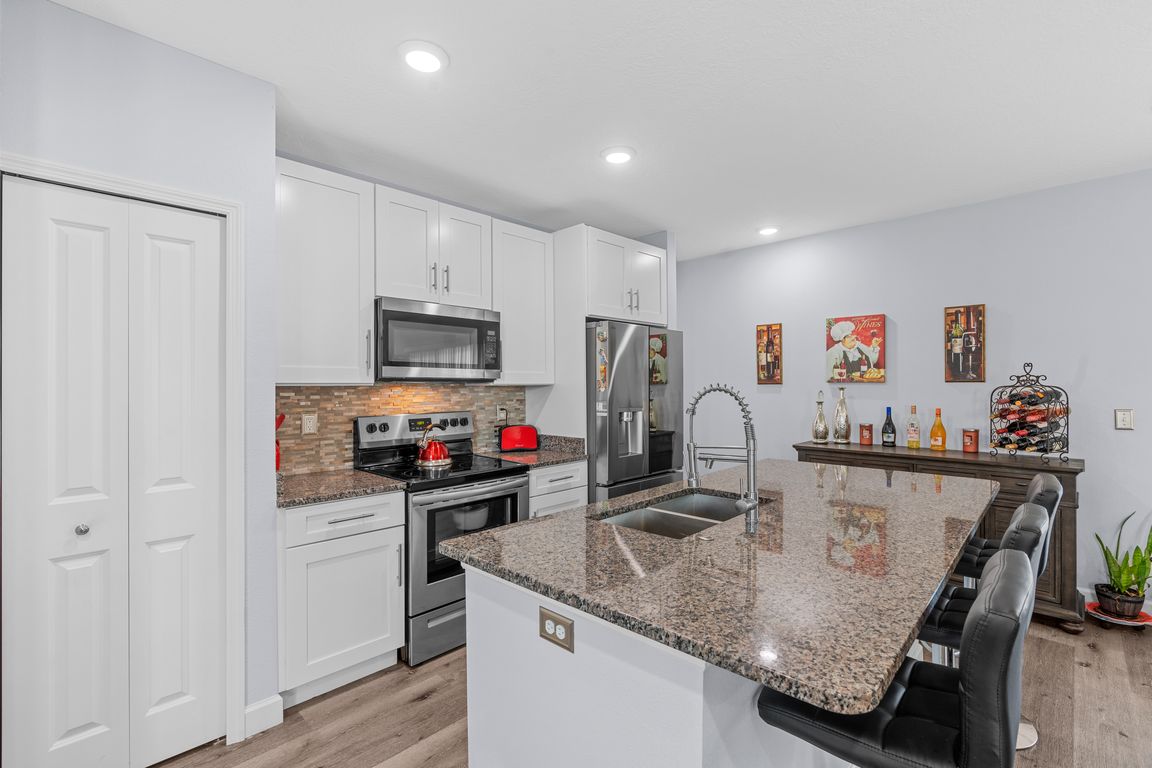
For sale
$290,000
3beds
1,279sqft
668 Dromedary Ct, Poinciana, FL 34759
3beds
1,279sqft
Single family residence
Built in 2021
7,614 sqft
2 Attached garage spaces
$227 price/sqft
$90 monthly HOA fee
What's special
Open-concept layoutFull irrigation systemSplit floor planCorner lotDesirable corner lotPrimary suiteWalk-in closet
Welcome to this beautifully maintained, newer construction home built in 2021 offering the perfect blend of modern design and comfort in an already established and thriving community. With just one owner since new, this 3 bedroom, 2 bathroom home has been lovingly cared for and is truly move-in ready. Step inside ...
- 29 days |
- 1,106 |
- 64 |
Source: Stellar MLS,MLS#: TB8432384 Originating MLS: Suncoast Tampa
Originating MLS: Suncoast Tampa
Travel times
Kitchen
Living Room
Primary Bedroom
Primary Bathroom
Zillow last checked: 7 hours ago
Listing updated: October 18, 2025 at 11:11am
Listing Provided by:
Kaley Clopton 407-508-0860,
RE/MAX REALTY UNLIMITED 813-684-0016,
Nichole Moody 813-802-3452,
RE/MAX REALTY UNLIMITED
Source: Stellar MLS,MLS#: TB8432384 Originating MLS: Suncoast Tampa
Originating MLS: Suncoast Tampa

Facts & features
Interior
Bedrooms & bathrooms
- Bedrooms: 3
- Bathrooms: 2
- Full bathrooms: 2
Primary bedroom
- Features: En Suite Bathroom, Walk-In Closet(s)
- Level: First
- Area: 250.21 Square Feet
- Dimensions: 13.1x19.1
Bedroom 2
- Features: Built-in Closet
- Level: First
- Area: 147.62 Square Feet
- Dimensions: 12.2x12.1
Bedroom 3
- Features: Built-in Closet
- Level: First
- Area: 134.16 Square Feet
- Dimensions: 12.9x10.4
Primary bathroom
- Features: Shower No Tub
- Level: First
- Area: 74.54 Square Feet
- Dimensions: 12.2x6.11
Bathroom 2
- Level: First
- Area: 46.48 Square Feet
- Dimensions: 8.3x5.6
Kitchen
- Level: First
- Area: 137.41 Square Feet
- Dimensions: 9.1x15.1
Living room
- Level: First
- Area: 276.41 Square Feet
- Dimensions: 13.1x21.1
Heating
- Central
Cooling
- Central Air
Appliances
- Included: Dishwasher, Disposal, Microwave, Refrigerator
- Laundry: Inside, Laundry Closet
Features
- Kitchen/Family Room Combo, Living Room/Dining Room Combo, Open Floorplan, Walk-In Closet(s)
- Flooring: Luxury Vinyl
- Doors: Sliding Doors
- Has fireplace: No
Interior area
- Total structure area: 1,724
- Total interior livable area: 1,279 sqft
Video & virtual tour
Property
Parking
- Total spaces: 2
- Parking features: Garage - Attached
- Attached garage spaces: 2
Features
- Levels: One
- Stories: 1
- Exterior features: Irrigation System, Sidewalk
Lot
- Size: 7,614 Square Feet
- Dimensions: 77 x 100
Details
- Parcel number: 282724934010125010
- Special conditions: None
Construction
Type & style
- Home type: SingleFamily
- Property subtype: Single Family Residence
Materials
- Block
- Foundation: Slab
- Roof: Shingle
Condition
- New construction: No
- Year built: 2021
Utilities & green energy
- Sewer: Public Sewer
- Water: Public
- Utilities for property: Cable Connected, Electricity Connected, Public, Sewer Connected, Street Lights, Water Connected
Community & HOA
Community
- Subdivision: POINCIANA NBRHD 03 VILLAGE 03
HOA
- Has HOA: Yes
- HOA fee: $90 monthly
- HOA name: Assosiation of Poinciana
- HOA phone: 863-427-0900
- Pet fee: $0 monthly
Location
- Region: Poinciana
Financial & listing details
- Price per square foot: $227/sqft
- Tax assessed value: $212,808
- Annual tax amount: $2,864
- Date on market: 9/29/2025
- Listing terms: Cash,Conventional,FHA,VA Loan
- Ownership: Fee Simple
- Total actual rent: 0
- Electric utility on property: Yes
- Road surface type: Asphalt