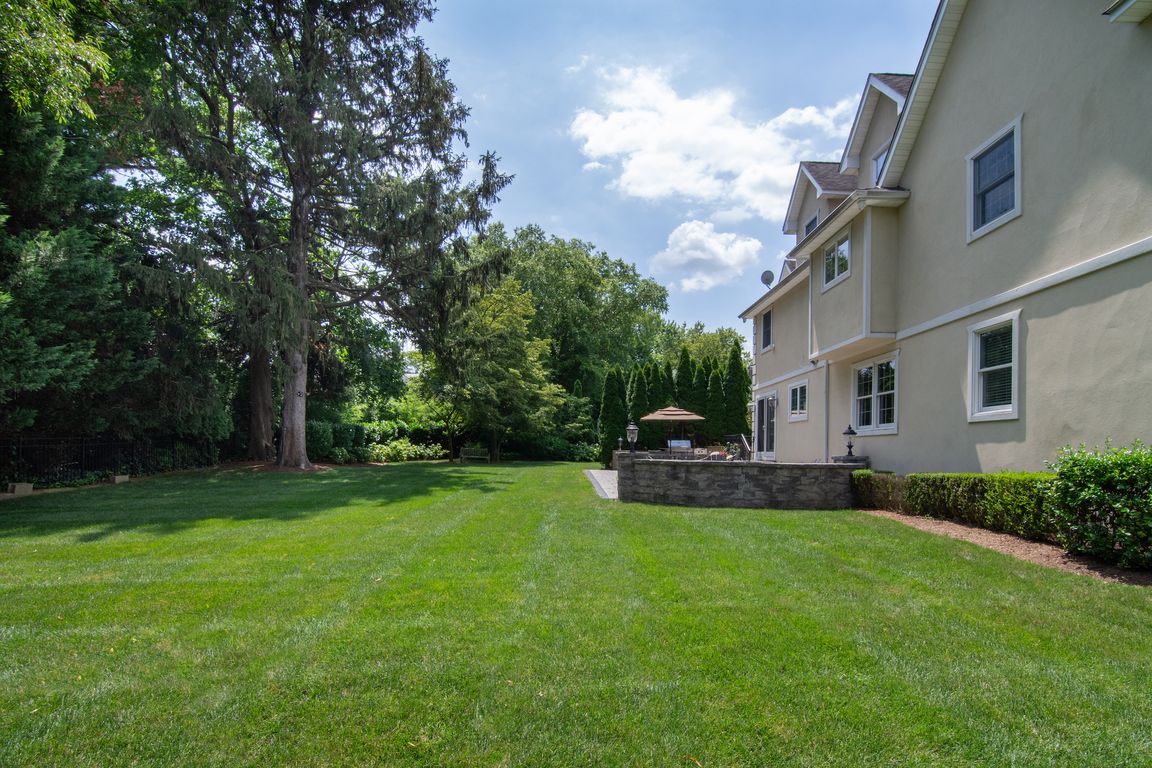
For sale
$2,630,000
6beds
4,979sqft
668 Francis Street, Pelham, NY 10803
6beds
4,979sqft
Single family residence, residential
Built in 2002
0.43 Acres
2 Garage spaces
$528 price/sqft
What's special
668 Francis Street – Your Forever Home in Pelham Manor – Space, Style & Sunlight! Welcome to your next chapter in this expansive 6-bedroom home, set on a rare half-acre in the heart of Pelham Manor. Thoughtfully updated and designed for real life, this residence blends timeless finishes with today’s must-haves — ...
- 156 days |
- 1,242 |
- 45 |
Source: OneKey® MLS,MLS#: 857340
Travel times
Kitchen
Living Room
Primary Bedroom
Home Office/Bonus Room
Dining Room
Backyard
Backyard & Outdoor Kitchen
Zillow last checked: 7 hours ago
Listing updated: September 07, 2025 at 10:39am
Listing by:
Capital Realty NY LLC 917-842-5552,
Maurice Owen-Michaane 917-842-5552
Source: OneKey® MLS,MLS#: 857340
Facts & features
Interior
Bedrooms & bathrooms
- Bedrooms: 6
- Bathrooms: 3
- Full bathrooms: 2
- 1/2 bathrooms: 1
Primary bedroom
- Level: Second
Bedroom 1
- Description: Bedroom being used as a Gym
- Level: First
Bedroom 2
- Level: Second
Bedroom 3
- Level: Second
Bedroom 4
- Level: Second
Bedroom 5
- Level: Second
Bonus room
- Description: Being used as an office off the dinning room, could be another bedroom
- Level: First
Heating
- Forced Air
Cooling
- Central Air
Appliances
- Included: Dishwasher, Disposal, Dryer, ENERGY STAR Qualified Appliances, Exhaust Fan, Gas Oven, Gas Range, Microwave, Refrigerator, Stainless Steel Appliance(s)
- Laundry: Washer/Dryer Hookup
Features
- First Floor Bedroom, Beamed Ceilings, Breakfast Bar, Built-in Features, Cathedral Ceiling(s), Chandelier, Chefs Kitchen, Crown Molding, Double Vanity, Eat-in Kitchen, Entrance Foyer, Formal Dining, High Speed Internet, Kitchen Island, Marble Counters, Primary Bathroom, Natural Woodwork, Pantry, Recessed Lighting
- Doors: ENERGY STAR Qualified Doors
- Basement: See Remarks
- Attic: Pull Stairs
- Number of fireplaces: 1
Interior area
- Total structure area: 4,979
- Total interior livable area: 4,979 sqft
Property
Parking
- Total spaces: 8
- Parking features: Garage
- Garage spaces: 2
Features
- Levels: Two
Lot
- Size: 0.43 Acres
Details
- Parcel number: 4405166027000010000014
- Special conditions: None
Construction
Type & style
- Home type: SingleFamily
- Architectural style: Colonial
- Property subtype: Single Family Residence, Residential
Materials
- Unknown
Condition
- Year built: 2002
Utilities & green energy
- Sewer: Public Sewer
- Water: Public
- Utilities for property: Cable Available, Cable Connected, Electricity Connected, Natural Gas Available, Natural Gas Connected, Phone Available, Phone Connected, Trash Collection Public, Water Connected
Community & HOA
HOA
- Has HOA: No
Location
- Region: Pelham
Financial & listing details
- Price per square foot: $528/sqft
- Tax assessed value: $1,911,000
- Annual tax amount: $47,918
- Date on market: 5/8/2025
- Listing agreement: Exclusive Right To Sell
- Electric utility on property: Yes