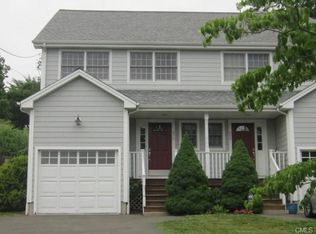Sold for $650,000 on 09/09/25
$650,000
668 Kings Highway West #668, Fairfield, CT 06890
3beds
2,240sqft
Condominium, Townhouse, Half Duplex
Built in 1996
-- sqft lot
$664,600 Zestimate®
$290/sqft
$-- Estimated rent
Home value
$664,600
$598,000 - $738,000
Not available
Zestimate® history
Loading...
Owner options
Explore your selling options
What's special
Move right into this exceptional 3-bedroom, 3.5-bathroom half duplex, perfectly located in the coveted Southport neighborhood. Thoughtfully designed with timeless elegance and modern convenience, this spacious residence features gleaming hardwood floors throughout, detailed crown moldings, and an open layout that effortlessly balances comfort and functionality. The main level showcases a living room with a gas fireplace and expansive windows that bathe the space in natural light. The gourmet kitchen is complete with stainless steel appliances, granite countertops, and ample cabinetry, ideal for both everyday living and entertaining. The adjoining dining area seamlessly integrates with the living space, enhancing the home's open-concept design. The primary suite offers a generous walk-in closet and a beautifully appointed en-suite bathroom. One of the two additional bedrooms also includes its own en-suite, while both provide abundant closet space. The fully finished lower level, approximately 700 square feet, adds flexible living space perfectly suited for a home office, gym, or rec room. Enjoy the fully fenced in back yard & your private patio, perfect for al fresco dining, entertaining, or quiet relaxation. Just a short walk from the train station, Southport Beach, top-rated schools, and an array of shops and dining destinations, this home delivers the perfect combination of luxury, lifestyle, and location. Don't miss this opportunity. See agent remarks.
Zillow last checked: 8 hours ago
Listing updated: September 10, 2025 at 10:08am
Listed by:
The Zerella Christy Team of William Raveis Real Estate,
Kenny Zerella 203-209-3615,
William Raveis Real Estate 203-255-6841,
Co-Listing Agent: Brian Christy 203-455-1223,
William Raveis Real Estate
Bought with:
Maryann Stanley, RES.0809476
Century 21 AllPoints Realty
Source: Smart MLS,MLS#: 24110152
Facts & features
Interior
Bedrooms & bathrooms
- Bedrooms: 3
- Bathrooms: 4
- Full bathrooms: 3
- 1/2 bathrooms: 1
Primary bedroom
- Features: Full Bath, Walk-In Closet(s), Hardwood Floor
- Level: Upper
- Area: 265.82 Square Feet
- Dimensions: 16.5 x 16.11
Bedroom
- Features: Hardwood Floor
- Level: Upper
- Area: 127.17 Square Feet
- Dimensions: 13.11 x 9.7
Bedroom
- Features: Hardwood Floor
- Level: Upper
- Area: 121.92 Square Feet
- Dimensions: 13.11 x 9.3
Kitchen
- Features: Granite Counters, Hardwood Floor
- Level: Main
- Area: 210.6 Square Feet
- Dimensions: 10.8 x 19.5
Living room
- Features: Gas Log Fireplace, Hardwood Floor
- Level: Main
- Area: 286.08 Square Feet
- Dimensions: 14.9 x 19.2
Rec play room
- Features: Wall/Wall Carpet
- Level: Lower
- Area: 720 Square Feet
- Dimensions: 37.5 x 19.2
Heating
- Forced Air, Natural Gas
Cooling
- Central Air
Appliances
- Included: Gas Range, Microwave, Refrigerator, Dishwasher, Washer, Dryer, Gas Water Heater, Water Heater
- Laundry: Upper Level
Features
- Basement: Full,Finished
- Attic: Pull Down Stairs
- Number of fireplaces: 1
- Common walls with other units/homes: End Unit
Interior area
- Total structure area: 2,240
- Total interior livable area: 2,240 sqft
- Finished area above ground: 1,540
- Finished area below ground: 700
Property
Parking
- Total spaces: 1
- Parking features: Attached
- Attached garage spaces: 1
Features
- Stories: 3
- Patio & porch: Patio
- Waterfront features: Beach Access
Lot
- Features: Level
Details
- Parcel number: 135630
- Zoning: B
Construction
Type & style
- Home type: Condo
- Architectural style: Townhouse
- Property subtype: Condominium, Townhouse, Half Duplex
- Attached to another structure: Yes
Materials
- Vinyl Siding
Condition
- New construction: No
- Year built: 1996
Utilities & green energy
- Sewer: Public Sewer
- Water: Public
Community & neighborhood
Community
- Community features: Golf, Health Club, Library, Paddle Tennis, Park, Playground, Shopping/Mall, Tennis Court(s)
Location
- Region: Southport
- Subdivision: Southport
HOA & financial
HOA
- Has HOA: Yes
- HOA fee: $250 monthly
- Services included: Maintenance Grounds, Insurance
Price history
| Date | Event | Price |
|---|---|---|
| 9/9/2025 | Sold | $650,000-3%$290/sqft |
Source: | ||
| 8/25/2025 | Listed for sale | $669,999$299/sqft |
Source: | ||
| 8/1/2025 | Pending sale | $669,999$299/sqft |
Source: | ||
| 7/9/2025 | Listed for sale | $669,999-2.8%$299/sqft |
Source: | ||
| 6/22/2025 | Listing removed | $689,000$308/sqft |
Source: | ||
Public tax history
Tax history is unavailable.
Neighborhood: Southport
Nearby schools
GreatSchools rating
- 8/10Mill Hill SchoolGrades: K-5Distance: 0.6 mi
- 8/10Roger Ludlowe Middle SchoolGrades: 6-8Distance: 1.6 mi
- 9/10Fairfield Ludlowe High SchoolGrades: 9-12Distance: 1.6 mi
Schools provided by the listing agent
- Elementary: Mill Hill
- High: Fairfield Ludlowe
Source: Smart MLS. This data may not be complete. We recommend contacting the local school district to confirm school assignments for this home.

Get pre-qualified for a loan
At Zillow Home Loans, we can pre-qualify you in as little as 5 minutes with no impact to your credit score.An equal housing lender. NMLS #10287.
Sell for more on Zillow
Get a free Zillow Showcase℠ listing and you could sell for .
$664,600
2% more+ $13,292
With Zillow Showcase(estimated)
$677,892