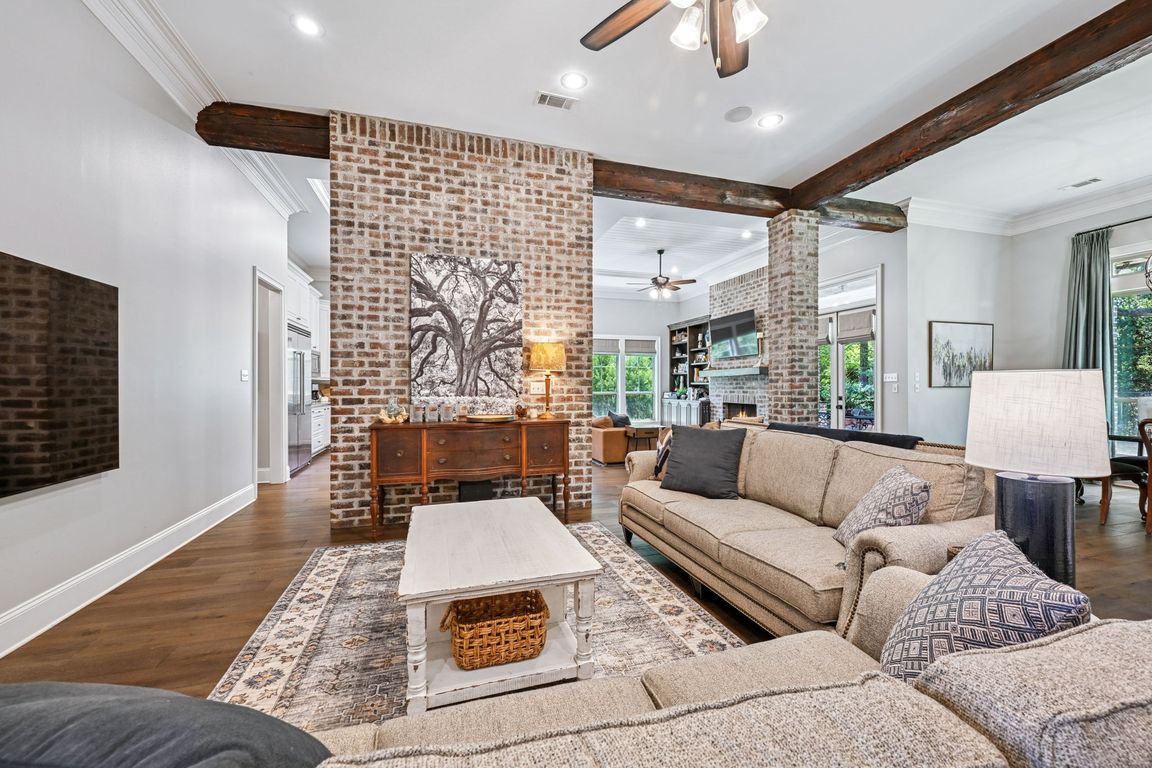
ActivePrice cut: $55K (11/17)
$1,020,000
6beds
4,096sqft
668 Millikens Bnd, Covington, LA 70433
6beds
4,096sqft
Single family residence
Built in 2016
0.34 Acres
Attached garage
$249 price/sqft
$1,200 annually HOA fee
What's special
Extra wide drivewayIron fenced yardCustom cabinetryMarble countersFull yard sprinkler systemBuilt-in grillBrizo plumbing fixtures
Stunning showplace where timeless craftsmanship meets modern luxury! The family room opens to the formal dining room and showcases 12 ft. ceilings, wood floors, exposed brick wall & columns, antique beams and quad crown moldings. Dream kitchen w/ 12 ft. ceilings, custom cabinetry w/ 60" upper cabinets, wood ceilings, high-end Viking ...
- 69 days |
- 1,065 |
- 46 |
Source: GSREIN,MLS#: 2517847
Travel times
Living Room
Kitchen
Primary Bedroom
Zillow last checked: 8 hours ago
Listing updated: November 21, 2025 at 11:28am
Listed by:
Darlene Gurievsky 985-789-2434,
Berkshire Hathaway HomeServices Preferred, REALTOR 985-951-2324,
Barry Gurievsky 985-264-2444,
Berkshire Hathaway HomeServices Preferred, REALTOR
Source: GSREIN,MLS#: 2517847
Facts & features
Interior
Bedrooms & bathrooms
- Bedrooms: 6
- Bathrooms: 4
- Full bathrooms: 4
Primary bedroom
- Description: Flooring: Engineered Hardwood
- Level: First
- Dimensions: 19.50 x 16
Bedroom
- Description: Flooring: Engineered Hardwood
- Level: First
- Dimensions: 12.10 x 12.10
Bedroom
- Description: Flooring: Engineered Hardwood
- Level: First
- Dimensions: 13 x 12
Bedroom
- Description: Flooring: Engineered Hardwood
- Level: First
- Dimensions: 13 x 12.50
Bedroom
- Description: Flooring: Engineered Hardwood
- Level: First
- Dimensions: 14.60 x 11.10
Bedroom
- Description: Flooring: Carpet
- Level: Second
- Dimensions: 14.10 x 11.10
Dining room
- Description: Flooring: Engineered Hardwood
- Level: First
- Dimensions: 16 x 14
Game room
- Description: Flooring: Carpet
- Level: Second
- Dimensions: 19.40 x 16.60
Other
- Description: Flooring: Engineered Hardwood
- Level: First
- Dimensions: 20 x 15.5
Kitchen
- Description: Flooring: Engineered Hardwood
- Level: First
- Dimensions: 19.30 x 14.80
Living room
- Description: Flooring: Engineered Hardwood
- Level: First
- Dimensions: 20.10 x 20.10
Heating
- Central, Multiple Heating Units
Cooling
- Central Air, 3+ Units
Appliances
- Included: Dishwasher, Disposal, Ice Maker, Microwave, Oven, Range, Refrigerator, Wine Cooler
Features
- Tray Ceiling(s), Guest Accommodations, Stone Counters, Stainless Steel Appliances
- Has fireplace: Yes
- Fireplace features: Gas
Interior area
- Total structure area: 4,923
- Total interior livable area: 4,096 sqft
Video & virtual tour
Property
Parking
- Parking features: Attached, Garage, Two Spaces, Garage Door Opener
- Has attached garage: Yes
Features
- Levels: Two
- Stories: 2
- Patio & porch: Covered, Porch
- Exterior features: Fence, Porch, Outdoor Kitchen
- Pool features: Community
- Has spa: Yes
Lot
- Size: 0.34 Acres
- Dimensions: 100 x 150
- Features: Outside City Limits, Rectangular Lot
Details
- Parcel number: 70433668MILLIKENSBENDNO79
- Special conditions: Relocation
Construction
Type & style
- Home type: SingleFamily
- Architectural style: French Provincial
- Property subtype: Single Family Residence
Materials
- Brick, Stucco
- Foundation: Slab
- Roof: Shingle
Condition
- Excellent
- Year built: 2016
Utilities & green energy
- Sewer: Public Sewer
- Water: Public
Community & HOA
Community
- Features: Gated, Pool
- Security: Security System, Fire Sprinkler System, Gated Community
- Subdivision: Natchez Trace
HOA
- Has HOA: Yes
- Amenities included: Clubhouse
- HOA fee: $1,200 annually
Location
- Region: Covington
Financial & listing details
- Price per square foot: $249/sqft
- Tax assessed value: $688,001
- Annual tax amount: $7,330
- Date on market: 9/16/2025