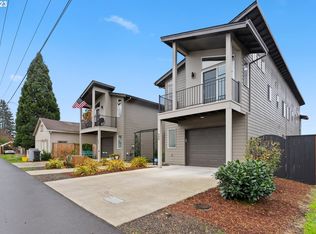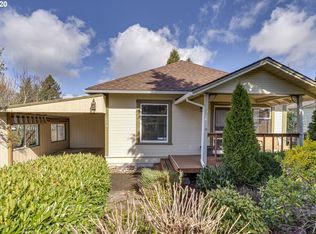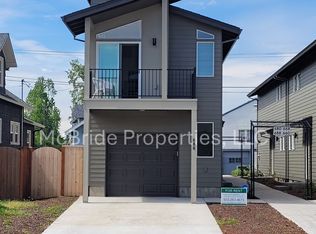Be the first owner of this beautiful, high quality townhome in downtown Canby. 2 bedroom, 2 bathroom. Custom cabinets with quartz counter tops. LVP flooring and carpet. Heating and cooling. Small, self managed 4 townhome project with no HOA fees.
This property is off market, which means it's not currently listed for sale or rent on Zillow. This may be different from what's available on other websites or public sources.


