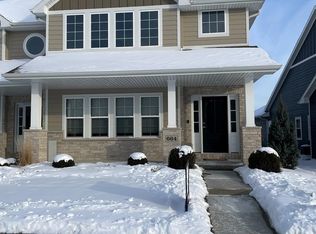Sold
$435,000
668 Olive Tree Dr, Green Bay, WI 54313
3beds
1,738sqft
Single Family Residence
Built in 2020
4,356 Square Feet Lot
$439,300 Zestimate®
$250/sqft
$2,275 Estimated rent
Home value
$439,300
$417,000 - $461,000
$2,275/mo
Zestimate® history
Loading...
Owner options
Explore your selling options
What's special
Situated in a peaceful fantastic location is this 3 bedroom townhouse just footsteps from the YMCA, restaurants, shopping, churches and Howard Commons. The great room showcases a beautiful 2-story fireplace and expansive windows for daylight. Spacious 1st floor primary bedroom with bath and walk-in closet. The kitchen includes marble counters, stainless steel appliances and a convenient pantry. On the second level you'll find 2 additional bedrooms, full bath and a loft. The lower level is ready for your finishing ideas with the full bath rough ins and egress window already in place. The garage is finished and has a no-step entry. Invisible pet fence included. HOA is $175/month for lawn and snow care. Zero Lot Line
Zillow last checked: 8 hours ago
Listing updated: August 17, 2025 at 03:01am
Listed by:
Eric R Schmoll OFF-D:920-883-7027,
Nest Realty Group
Bought with:
Chris M Spiering
Dallaire Realty
Source: RANW,MLS#: 50309107
Facts & features
Interior
Bedrooms & bathrooms
- Bedrooms: 3
- Bathrooms: 3
- Full bathrooms: 2
- 1/2 bathrooms: 1
Bedroom 1
- Level: Main
- Dimensions: 15x12
Bedroom 2
- Level: Main
- Dimensions: 12x10
Bedroom 3
- Level: Upper
- Dimensions: 12x10
Dining room
- Level: Main
- Dimensions: 11x10
Kitchen
- Level: Main
- Dimensions: 14x11
Living room
- Level: Main
- Dimensions: 23x18
Other
- Description: Loft
- Level: Upper
- Dimensions: 13x10
Other
- Description: Laundry
- Level: Main
- Dimensions: 8x8
Other
- Description: Other
- Level: Lower
- Dimensions: 50x24
Heating
- Forced Air
Cooling
- Forced Air, Central Air
Appliances
- Included: Dishwasher, Dryer, Microwave, Range, Refrigerator, Washer
Features
- At Least 1 Bathtub, Cable Available, High Speed Internet, Kitchen Island, Pantry, Walk-In Closet(s), Walk-in Shower
- Flooring: Wood/Simulated Wood Fl
- Basement: 8Ft+ Ceiling,Full,Full Sz Windows Min 20x24,Radon Mitigation System,Bath/Stubbed,Sump Pump
- Number of fireplaces: 1
- Fireplace features: One, Gas
Interior area
- Total interior livable area: 1,738 sqft
- Finished area above ground: 1,738
- Finished area below ground: 0
Property
Parking
- Total spaces: 2
- Parking features: Attached, Garage Door Opener
- Attached garage spaces: 2
Accessibility
- Accessibility features: 1st Floor Bedroom, 1st Floor Full Bath, Door Open. 29 In. Or More, Hall Width 36 Inches or More, Laundry 1st Floor, Level Drive, Level Lot, Low Pile Or No Carpeting, Ramped or Level Entrance, Ramped or Lvl Garage
Features
- Exterior features: Sprinkler System
- Fencing: Pet Containment Fnc-Elec
Lot
- Size: 4,356 sqft
- Dimensions: 34x133
- Features: Sidewalk
Details
- Parcel number: VH3404
- Zoning: PUD,Residential
- Special conditions: Arms Length
Construction
Type & style
- Home type: SingleFamily
- Property subtype: Single Family Residence
Materials
- Aluminum Siding, Brick, Fiber Cement
- Foundation: Poured Concrete
Condition
- New construction: No
- Year built: 2020
Utilities & green energy
- Sewer: Public Sewer
- Water: Public
Community & neighborhood
Location
- Region: Green Bay
- Subdivision: Ellis Hills
HOA & financial
HOA
- Has HOA: Yes
- HOA fee: $2,100 annually
Price history
| Date | Event | Price |
|---|---|---|
| 8/17/2025 | Pending sale | $439,900+1.1%$253/sqft |
Source: RANW #50309107 | ||
| 8/13/2025 | Sold | $435,000-1.1%$250/sqft |
Source: RANW #50309107 | ||
| 7/1/2025 | Contingent | $439,900$253/sqft |
Source: | ||
| 5/30/2025 | Listed for sale | $439,900+57.7%$253/sqft |
Source: RANW #50309107 | ||
| 6/22/2020 | Sold | $279,000-0.3%$161/sqft |
Source: RANW #50213910 | ||
Public tax history
| Year | Property taxes | Tax assessment |
|---|---|---|
| 2024 | $5,933 +3.9% | $339,200 |
| 2023 | $5,710 +2.8% | $339,200 |
| 2022 | $5,555 +9.4% | $339,200 +27.9% |
Find assessor info on the county website
Neighborhood: 54313
Nearby schools
GreatSchools rating
- 8/10Meadowbrook Elementary SchoolGrades: PK-4Distance: 0.6 mi
- 9/10Bay View Middle SchoolGrades: 7-8Distance: 1 mi
- 7/10Bay Port High SchoolGrades: 9-12Distance: 2.4 mi
Schools provided by the listing agent
- Elementary: Meadowbrook
- Middle: Bayview
- High: Bay Port
Source: RANW. This data may not be complete. We recommend contacting the local school district to confirm school assignments for this home.

Get pre-qualified for a loan
At Zillow Home Loans, we can pre-qualify you in as little as 5 minutes with no impact to your credit score.An equal housing lender. NMLS #10287.
