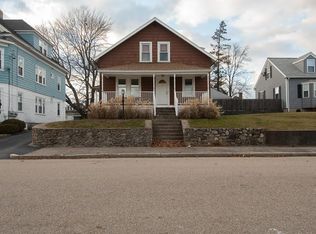Sold for $599,900 on 08/26/24
$599,900
668 Park Ave, Woonsocket, RI 02895
5beds
3,834sqft
Multi Family
Built in 1912
-- sqft lot
$666,400 Zestimate®
$156/sqft
$2,643 Estimated rent
Home value
$666,400
$626,000 - $713,000
$2,643/mo
Zestimate® history
Loading...
Owner options
Explore your selling options
What's special
Welcome to your new home at the crossroads of history and modern luxury! Nestled on the Woonsocket/North Smithfield line, this exquisite colonial-style residence, built in 1912, exudes timeless charm and boasts meticulous craftsmanship at every turn. Step inside to discover a world of elegance with tall ceilings, intricate woodwork, and pine floors that whisper stories of a bygone era. Admire the stained glass windows, the ornate mouldings, and the stunning fixtures that adorn this architectural gem. This home has been thoughtfully updated with a 4-year young boiler, a 2-year young hot water tank, and a 4-year young roof with leased solar panels. The upgraded kitchen and bathrooms feature new appliances, while a new fence and a recently replaced sewer line offer peace of mind. Additionally, this home offers a unique feature—a second rental unit on the lower level with 1 bed, 1 bath, a full kitchen, and a living room. This versatile space presents an opportunity for generating rental income or accommodating a close family member or adult child in comfort and style. Whether you're curling up next to the stately fireplace on a winter evening or basking in the warmth of the back patio during summer, this residence seamlessly blends vintage charm with modern conveniences. It's a rare opportunity to own a piece of history that has been immaculately maintained and includes the added benefit of a separate rental unit. Don't miss your chance to make this unique property your own!
Zillow last checked: 8 hours ago
Listing updated: August 26, 2024 at 06:46am
Listed by:
Samantha Durand 401-921-5011,
HomeSmart Professionals
Bought with:
Doreen Caruso, RES.0024649
Broadway Real Estate Group
Source: StateWide MLS RI,MLS#: 1362997
Facts & features
Interior
Bedrooms & bathrooms
- Bedrooms: 5
- Bathrooms: 3
- Full bathrooms: 3
Bathroom
- Features: Bath w Tub & Shower
Heating
- Natural Gas, Baseboard, Forced Water
Cooling
- None
Appliances
- Included: Gas Water Heater, Dishwasher, Microwave, Oven/Range, Refrigerator
Features
- Wall (Dry Wall), Wall (Plaster), Internal Expansion, Stairs, Plumbing (Mixed), Insulation (Ceiling), Insulation (Walls), Ceiling Fan(s)
- Flooring: Ceramic Tile, Hardwood, Vinyl
- Windows: Insulated Windows
- Basement: Full,Walk-Out Access,Finished,Bedroom(s),Kitchen,Laundry,Living Room,Storage Space,Utility
- Attic: Attic Stairs, Attic Storage
- Number of fireplaces: 1
- Fireplace features: Tile
Interior area
- Total structure area: 5,168
- Total interior livable area: 3,834 sqft
Property
Parking
- Total spaces: 12
- Parking features: Detached, Driveway
- Garage spaces: 2
- Has uncovered spaces: Yes
Features
- Stories: 3
- Patio & porch: Deck, Patio, Porch
- Exterior features: Balcony
- Pool features: Above Ground
- Fencing: Fenced
Lot
- Size: 0.31 Acres
- Features: Paved
Details
- Parcel number: WOONM17HL28U2
- Special conditions: Conventional/Market Value
- Other equipment: Wood Stove
Construction
Type & style
- Home type: MultiFamily
- Property subtype: Multi Family
Materials
- Dry Wall, Plaster, Other Siding
- Foundation: Mixed
Condition
- New construction: No
- Year built: 1912
Utilities & green energy
- Electric: 200+ Amp Service, Circuit Breakers
- Sewer: Public Sewer
- Water: Municipal, Public
- Utilities for property: Sewer Connected, Water Connected
Community & neighborhood
Community
- Community features: Near Public Transport, Highway Access, Hospital, Interstate, Private School, Public School, Schools, Near Shopping
Location
- Region: Woonsocket
- Subdivision: Bernon/Park Ave.
HOA & financial
Other financial information
- Total actual rent: 0
Price history
| Date | Event | Price |
|---|---|---|
| 8/26/2024 | Sold | $599,900$156/sqft |
Source: | ||
| 7/14/2024 | Pending sale | $599,900$156/sqft |
Source: | ||
| 7/9/2024 | Listed for sale | $599,900+105.9%$156/sqft |
Source: | ||
| 4/2/2018 | Sold | $291,400-2.8%$76/sqft |
Source: Public Record | ||
| 1/12/2018 | Price change | $299,900-7.7%$78/sqft |
Source: Northern Rhode Island #1177730 | ||
Public tax history
| Year | Property taxes | Tax assessment |
|---|---|---|
| 2025 | $5,213 | $358,500 |
| 2024 | $5,213 +4% | $358,500 |
| 2023 | $5,012 | $358,500 |
Find assessor info on the county website
Neighborhood: Bernon District
Nearby schools
GreatSchools rating
- 3/10Bernon Heights SchoolGrades: K-5Distance: 0.5 mi
- 2/10Woonsocket Middle at HamletGrades: 6-8Distance: 0.9 mi
- NAWoonsocket Career An Tech CenterGrades: 9-12Distance: 1.5 mi

Get pre-qualified for a loan
At Zillow Home Loans, we can pre-qualify you in as little as 5 minutes with no impact to your credit score.An equal housing lender. NMLS #10287.
Sell for more on Zillow
Get a free Zillow Showcase℠ listing and you could sell for .
$666,400
2% more+ $13,328
With Zillow Showcase(estimated)
$679,728