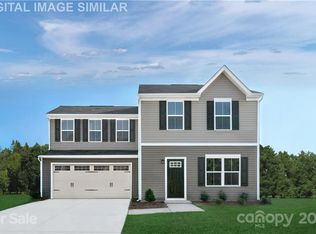Closed
$390,000
668 Pointe Andrews Dr SW #93, Concord, NC 28025
4beds
1,903sqft
Single Family Residence
Built in 2022
0.19 Acres Lot
$390,100 Zestimate®
$205/sqft
$2,109 Estimated rent
Home value
$390,100
$363,000 - $421,000
$2,109/mo
Zestimate® history
Loading...
Owner options
Explore your selling options
What's special
Welcome to this beautiful and modern open floor plan home. As you walk in, you'll enjoy the layout of a generous living, kitchen, and dining space. Kitchen features large island, granite counter tops, and stainless steel appliances. Off the dining area, you'll find an office/flex space perfect for working from home or a great play space for your children while you prepare a meal or relax in the family room. Upstairs, are three generously sized guest bedrooms along with a guest bath. The primary is spacious and has its own ensuite with walk in shower. You'll love relaxing after work on the back patio in the privacy of a very large fenced in yard.
Zillow last checked: 8 hours ago
Listing updated: July 11, 2025 at 09:18am
Listing Provided by:
Rebecca Crippen rebecca.crippen@cbrealty.com,
Coldwell Banker Realty
Bought with:
Lloydie Ginyard
Call It Closed International Inc
Source: Canopy MLS as distributed by MLS GRID,MLS#: 4225939
Facts & features
Interior
Bedrooms & bathrooms
- Bedrooms: 4
- Bathrooms: 3
- Full bathrooms: 2
- 1/2 bathrooms: 1
Primary bedroom
- Features: En Suite Bathroom, Walk-In Closet(s)
- Level: Upper
Bedroom s
- Level: Upper
Bedroom s
- Level: Upper
Bedroom s
- Level: Upper
Bathroom half
- Level: Main
Bathroom full
- Level: Upper
Bathroom full
- Level: Upper
Dining area
- Features: Open Floorplan
- Level: Main
Family room
- Features: Open Floorplan
- Level: Main
Kitchen
- Features: Kitchen Island, Open Floorplan
- Level: Main
Office
- Level: Main
Heating
- Central, Forced Air
Cooling
- Central Air, Electric
Appliances
- Included: Dishwasher, Disposal, Electric Range, Microwave
- Laundry: Laundry Room, Upper Level
Features
- Kitchen Island, Open Floorplan, Walk-In Closet(s)
- Flooring: Carpet, Vinyl
- Has basement: No
- Attic: Pull Down Stairs
Interior area
- Total structure area: 1,903
- Total interior livable area: 1,903 sqft
- Finished area above ground: 1,903
- Finished area below ground: 0
Property
Parking
- Total spaces: 2
- Parking features: Driveway, Attached Garage, Garage Door Opener, Garage Faces Front, Garage on Main Level
- Attached garage spaces: 2
- Has uncovered spaces: Yes
Features
- Levels: Two
- Stories: 2
- Entry location: Main
- Patio & porch: Front Porch, Patio
- Fencing: Back Yard,Fenced,Privacy
Lot
- Size: 0.19 Acres
- Features: Cleared, Level
Details
- Parcel number: 55384107150000
- Zoning: RV-CD
- Special conditions: Standard
Construction
Type & style
- Home type: SingleFamily
- Property subtype: Single Family Residence
Materials
- Vinyl
- Foundation: Slab
- Roof: Shingle
Condition
- New construction: No
- Year built: 2022
Details
- Builder name: Ryan Homes
Utilities & green energy
- Sewer: Public Sewer
- Water: City
- Utilities for property: Cable Available, Electricity Connected
Community & neighborhood
Location
- Region: Concord
- Subdivision: Campbell Farms
Other
Other facts
- Listing terms: Cash,Conventional,FHA,VA Loan
- Road surface type: Concrete, Paved
Price history
| Date | Event | Price |
|---|---|---|
| 7/10/2025 | Sold | $390,000$205/sqft |
Source: | ||
| 4/23/2025 | Listed for sale | $390,000$205/sqft |
Source: | ||
| 3/23/2025 | Listing removed | $390,000$205/sqft |
Source: | ||
| 3/7/2025 | Listed for sale | $390,000+6%$205/sqft |
Source: | ||
| 2/24/2022 | Sold | $367,840$193/sqft |
Source: | ||
Public tax history
Tax history is unavailable.
Neighborhood: 28025
Nearby schools
GreatSchools rating
- 5/10Patriots ElementaryGrades: K-5Distance: 2.3 mi
- 4/10C. C. Griffin Middle SchoolGrades: 6-8Distance: 2.5 mi
- 4/10Central Cabarrus HighGrades: 9-12Distance: 2.1 mi
Get a cash offer in 3 minutes
Find out how much your home could sell for in as little as 3 minutes with a no-obligation cash offer.
Estimated market value
$390,100
Get a cash offer in 3 minutes
Find out how much your home could sell for in as little as 3 minutes with a no-obligation cash offer.
Estimated market value
$390,100
