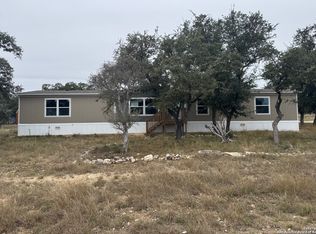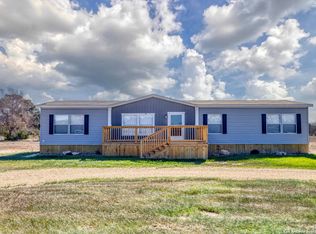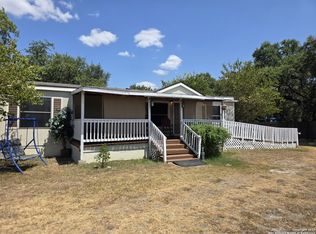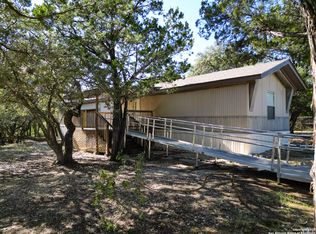668 private road 1519, Bandera, TX 78003
What's special
- 155 days |
- 189 |
- 1 |
Zillow last checked: 8 hours ago
Listing updated: December 17, 2025 at 07:28am
Darla Wallace TREC #590262 (830) 433-0610,
BRAVA Realty
Facts & features
Interior
Bedrooms & bathrooms
- Bedrooms: 3
- Bathrooms: 2
- Full bathrooms: 2
Primary bedroom
- Features: Split, Walk-In Closet(s), Ceiling Fan(s), Full Bath
- Area: 225
- Dimensions: 15 x 15
Bedroom 2
- Area: 154
- Dimensions: 11 x 14
Bedroom 3
- Area: 154
- Dimensions: 11 x 14
Primary bathroom
- Features: Tub/Shower Separate, Soaking Tub
- Area: 112
- Dimensions: 14 x 8
Dining room
- Area: 88
- Dimensions: 8 x 11
Kitchen
- Area: 154
- Dimensions: 14 x 11
Living room
- Area: 252
- Dimensions: 18 x 14
Heating
- Central, Electric
Cooling
- Central Air
Appliances
- Included: Range, Dishwasher
- Laundry: Washer Hookup, Dryer Connection
Features
- Two Living Area, Liv/Din Combo, Eat-in Kitchen, Breakfast Bar, Pantry, Ceiling Fan(s)
- Flooring: Linoleum
- Windows: Window Coverings
- Has fireplace: No
- Fireplace features: Not Applicable
Interior area
- Total interior livable area: 2,048 sqft
Property
Parking
- Parking features: None
Features
- Stories: 1
- Pool features: None, Community
Lot
- Size: 0.28 Acres
Details
- Parcel number: R63114
Construction
Type & style
- Home type: MobileManufactured
- Property subtype: Manufactured Home
Materials
- Wood Siding, Siding
- Roof: Composition
Condition
- Pre-Owned
- New construction: No
- Year built: 2020
Details
- Builder name: Oak Creek
Utilities & green energy
- Sewer: Septic
- Water: Co-op Water
Community & HOA
Community
- Features: Clubhouse, Playground, BBQ/Grill
- Subdivision: Holiday Villages Of Medina
HOA
- Has HOA: Yes
- HOA fee: $45 monthly
- HOA name: HOLIDAY VILLAGES OF MEDINA
Location
- Region: Bandera
Financial & listing details
- Price per square foot: $85/sqft
- Tax assessed value: $36,000
- Annual tax amount: $2,200
- Price range: $174.9K - $174.9K
- Date on market: 7/21/2025
- Cumulative days on market: 135 days
- Listing terms: Conventional,FHA,VA Loan,Cash
- Body type: Double Wide
(830) 433-0610
By pressing Contact Agent, you agree that the real estate professional identified above may call/text you about your search, which may involve use of automated means and pre-recorded/artificial voices. You don't need to consent as a condition of buying any property, goods, or services. Message/data rates may apply. You also agree to our Terms of Use. Zillow does not endorse any real estate professionals. We may share information about your recent and future site activity with your agent to help them understand what you're looking for in a home.
Estimated market value
$168,600
$160,000 - $177,000
Not available
Price history
Price history
| Date | Event | Price |
|---|---|---|
| 12/17/2025 | Listed for sale | $174,900$85/sqft |
Source: | ||
| 11/26/2025 | Pending sale | $174,900$85/sqft |
Source: | ||
| 11/21/2025 | Contingent | $174,900$85/sqft |
Source: | ||
| 10/1/2025 | Price change | $174,900-2.8%$85/sqft |
Source: | ||
| 9/24/2025 | Price change | $180,000-4.8%$88/sqft |
Source: | ||
Public tax history
Public tax history
| Year | Property taxes | Tax assessment |
|---|---|---|
| 2024 | $555 +2.1% | $36,000 |
| 2023 | $544 +14.3% | $36,000 +33.3% |
| 2022 | $476 +18.6% | $27,000 +21.6% |
Find assessor info on the county website
BuyAbility℠ payment
Climate risks
Neighborhood: 78003
Nearby schools
GreatSchools rating
- NAMeyer Elementary SchoolGrades: PK-2Distance: 20.9 mi
- 5/10Mcdowell Middle SchoolGrades: 6-8Distance: 21.1 mi
- 5/10Hondo High SchoolGrades: 9-12Distance: 20.7 mi
Schools provided by the listing agent
- Elementary: Hondo
- Middle: Hondo
- High: Hondo
- District: Hondo I.S.D.
Source: LERA MLS. This data may not be complete. We recommend contacting the local school district to confirm school assignments for this home.
- Loading




