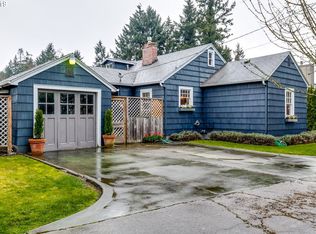Sold
$432,250
668 River Rd, Eugene, OR 97404
3beds
1,284sqft
Residential, Single Family Residence
Built in 1999
9,147.6 Square Feet Lot
$432,100 Zestimate®
$337/sqft
$2,269 Estimated rent
Home value
$432,100
$398,000 - $471,000
$2,269/mo
Zestimate® history
Loading...
Owner options
Explore your selling options
What's special
Welcome to this charming home that truly stands out with its inviting features, designed for both comfort and entertaining. You'll love the warmth of the wood floors, the expansive feel of the vaulted ceilings, and the natural light streaming in through the skylights, creating a bright and welcoming atmosphere. The open-concept living and dining room provides a seamless flow, and the dining area conveniently opens to the back patio via a slider, making it an ideal space for hosting gatherings with family and friends or simply enjoying a quiet night in. A cook-friendly kitchen offers plenty of storage and counter space. The primary bedroom is a peaceful retreat, with unique cork floors, two spacious closets, and vaulted ceilings, all complemented by a en-suite to the right as you walk in. For additional flexibility, the back bedroom is cozily carpeted, while the middle bedroom is accessible through elegant French doors. This versatile space could be transformed into an office, reading nook, workout room, or even an art or music haven. Outside, the fully fenced backyard is perfect for recreation, featuring raised garden beds brimming with fresh vegetables and a flourishing blueberry bush. Beautifully landscaped front and back yards are irrigated for your convenience and busy lifestyle. You'll also appreciate the peace of mind that this home comes with a newer AC system, ensuring comfort throughout the summer months ahead. We believe this property offers a wonderful blend of functionality and charm, but don't take our word for it, schedule your visit today!
Zillow last checked: 8 hours ago
Listing updated: August 15, 2025 at 10:13am
Listed by:
Vera Sue Peters 541-515-4231,
Hearthstone Real Estate
Bought with:
Matthew Rossiter, 201243615
Willamette Properties Group
Source: RMLS (OR),MLS#: 582234065
Facts & features
Interior
Bedrooms & bathrooms
- Bedrooms: 3
- Bathrooms: 2
- Full bathrooms: 2
- Main level bathrooms: 2
Primary bedroom
- Features: Cork Floor, Ensuite, Vaulted Ceiling
- Level: Main
- Area: 156
- Dimensions: 13 x 12
Bedroom 2
- Features: French Doors, Wood Floors
- Level: Main
- Area: 110
- Dimensions: 10 x 11
Bedroom 3
- Features: Wallto Wall Carpet
- Level: Main
- Area: 150
- Dimensions: 15 x 10
Dining room
- Features: Ceiling Fan, Sliding Doors, High Ceilings, Vaulted Ceiling, Wood Floors
- Level: Main
Kitchen
- Features: Dishwasher, Disposal, Free Standing Range, Free Standing Refrigerator, High Ceilings, Vinyl Floor
- Level: Main
Living room
- Features: Fireplace Insert, Skylight, Vaulted Ceiling, Wood Floors
- Level: Main
- Area: 352
- Dimensions: 22 x 16
Heating
- Forced Air
Cooling
- Central Air
Appliances
- Included: Dishwasher, Disposal, Free-Standing Range, Free-Standing Refrigerator, Range Hood, Washer/Dryer, Gas Water Heater
Features
- Ceiling Fan(s), High Ceilings, Vaulted Ceiling(s)
- Flooring: Hardwood, Vinyl, Wood, Wall to Wall Carpet, Cork
- Doors: French Doors, Sliding Doors
- Windows: Double Pane Windows, Vinyl Frames, Skylight(s)
- Basement: Crawl Space
- Number of fireplaces: 1
- Fireplace features: Gas, Insert
Interior area
- Total structure area: 1,284
- Total interior livable area: 1,284 sqft
Property
Parking
- Total spaces: 2
- Parking features: Driveway, Attached
- Attached garage spaces: 2
- Has uncovered spaces: Yes
Accessibility
- Accessibility features: Garage On Main, Main Floor Bedroom Bath, One Level, Accessibility
Features
- Levels: One
- Stories: 1
- Patio & porch: Patio, Porch
- Exterior features: Garden, Raised Beds, Yard
- Fencing: Fenced
Lot
- Size: 9,147 sqft
- Features: Flag Lot, Level, Private, Sprinkler, SqFt 7000 to 9999
Details
- Parcel number: 1626231
- Zoning: R-1
- Other equipment: Irrigation Equipment
Construction
Type & style
- Home type: SingleFamily
- Architectural style: Contemporary
- Property subtype: Residential, Single Family Residence
Materials
- Board & Batten Siding
- Foundation: Concrete Perimeter
- Roof: Composition
Condition
- Resale
- New construction: No
- Year built: 1999
Utilities & green energy
- Gas: Gas
- Sewer: Public Sewer
- Water: Public
- Utilities for property: Cable Connected
Community & neighborhood
Location
- Region: Eugene
Other
Other facts
- Listing terms: Cash,Conventional,FHA,VA Loan
- Road surface type: Paved
Price history
| Date | Event | Price |
|---|---|---|
| 8/15/2025 | Sold | $432,250-2.6%$337/sqft |
Source: | ||
| 7/23/2025 | Pending sale | $444,000$346/sqft |
Source: | ||
| 7/17/2025 | Price change | $444,000-3.3%$346/sqft |
Source: | ||
| 6/25/2025 | Listed for sale | $459,000+31.2%$357/sqft |
Source: | ||
| 9/15/2020 | Sold | $349,900$273/sqft |
Source: | ||
Public tax history
| Year | Property taxes | Tax assessment |
|---|---|---|
| 2025 | $4,567 +1.3% | $234,394 +3% |
| 2024 | $4,510 +2.6% | $227,567 +3% |
| 2023 | $4,395 +4% | $220,939 +3% |
Find assessor info on the county website
Neighborhood: River Road
Nearby schools
GreatSchools rating
- 7/10River Road/El Camino Del Rio Elementary SchoolGrades: K-5Distance: 0.5 mi
- 6/10Kelly Middle SchoolGrades: 6-8Distance: 1.8 mi
- 3/10North Eugene High SchoolGrades: 9-12Distance: 1.7 mi
Schools provided by the listing agent
- Elementary: River Road
- Middle: Kelly
- High: North Eugene
Source: RMLS (OR). This data may not be complete. We recommend contacting the local school district to confirm school assignments for this home.
Get pre-qualified for a loan
At Zillow Home Loans, we can pre-qualify you in as little as 5 minutes with no impact to your credit score.An equal housing lender. NMLS #10287.
Sell with ease on Zillow
Get a Zillow Showcase℠ listing at no additional cost and you could sell for —faster.
$432,100
2% more+$8,642
With Zillow Showcase(estimated)$440,742
