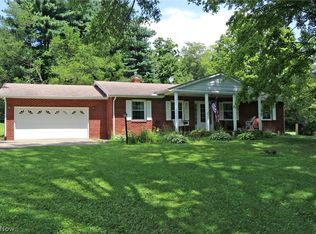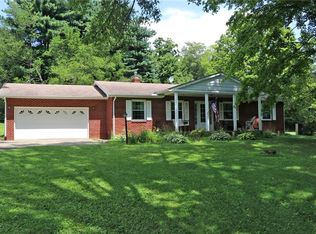Sold for $468,000
$468,000
668 Steiner Rd, Creston, OH 44217
3beds
2,162sqft
Single Family Residence
Built in 1999
2.69 Acres Lot
$393,900 Zestimate®
$216/sqft
$2,259 Estimated rent
Home value
$393,900
$331,000 - $457,000
$2,259/mo
Zestimate® history
Loading...
Owner options
Explore your selling options
What's special
Stunning rural property that offers a unique opportunity to experience peaceful country living at its finest, but minutes from Wooster's North end. This beautiful 3-bedroom, 2.5-bathroom ranch-style home is situated on over 2.5 acres of land and features a spacious open floor plan. As you enter the home, you are greeted by a light-filled living room with vaulted ceilings and a cozy fireplace, creating a warm and inviting atmosphere. The kitchen boasts ample cabinet space, and counter tops making meal preparation a breeze. The adjacent dining area offers plenty of space for your family to gather and enjoy meals together. The master bedroom is a retreat in itself, with a luxurious en-suite bathroom featuring a soaking tub and separate shower. Two additional bedrooms and a full bathroom offer plenty of space for guests or a growing family. Other features you will appreciate are the central vacuum system, and a 14 course basement that offers the opportunity to add more finished space! Outs
Zillow last checked: 8 hours ago
Listing updated: August 26, 2023 at 03:10pm
Listing Provided by:
Joseph Chupp jchupp@remax.net,
RE/MAX Showcase
Bought with:
Kenneth M Gray, 2017003570
Gray Estates, LLC
Source: MLS Now,MLS#: 4463988 Originating MLS: Wayne Holmes Association of REALTORS
Originating MLS: Wayne Holmes Association of REALTORS
Facts & features
Interior
Bedrooms & bathrooms
- Bedrooms: 3
- Bathrooms: 3
- Full bathrooms: 2
- 1/2 bathrooms: 1
- Main level bathrooms: 3
- Main level bedrooms: 3
Primary bedroom
- Description: Flooring: Carpet
- Level: First
- Dimensions: 17.00 x 12.00
Bedroom
- Description: Flooring: Carpet
- Level: First
- Dimensions: 11.00 x 11.00
Bedroom
- Description: Flooring: Carpet
- Level: First
- Dimensions: 11.00 x 10.00
Primary bathroom
- Description: Flooring: Linoleum
- Level: First
- Dimensions: 13.00 x 9.00
Bathroom
- Description: Flooring: Linoleum
- Level: First
- Dimensions: 8.00 x 5.00
Bathroom
- Description: Flooring: Linoleum
- Level: First
- Dimensions: 8.00 x 11.00
Bonus room
- Description: Flooring: Carpet
- Features: Fireplace
- Level: First
- Dimensions: 10.00 x 13.00
Dining room
- Description: Flooring: Linoleum
- Level: First
- Dimensions: 17.00 x 9.00
Entry foyer
- Description: Flooring: Linoleum
- Level: First
- Dimensions: 10.00 x 10.00
Kitchen
- Description: Flooring: Linoleum
- Level: First
- Dimensions: 13.00 x 13.00
Laundry
- Description: Flooring: Linoleum
- Level: First
- Dimensions: 8.00 x 11.00
Living room
- Description: Flooring: Carpet
- Level: First
- Dimensions: 24.00 x 17.00
Pantry
- Description: Flooring: Linoleum
- Level: First
- Dimensions: 5.00 x 4.00
Heating
- Forced Air, Fireplace(s), Propane
Cooling
- Central Air
Appliances
- Included: Dishwasher, Range, Refrigerator, Water Softener
Features
- Basement: Full,Sump Pump
- Number of fireplaces: 1
- Fireplace features: Gas
Interior area
- Total structure area: 2,162
- Total interior livable area: 2,162 sqft
- Finished area above ground: 2,162
Property
Parking
- Total spaces: 3
- Parking features: Attached, Direct Access, Garage, Garage Door Opener, Unpaved
- Attached garage spaces: 3
Features
- Levels: One
- Stories: 1
- Patio & porch: Patio, Porch
Lot
- Size: 2.69 Acres
Details
- Parcel number: 0700387001
Construction
Type & style
- Home type: SingleFamily
- Architectural style: Contemporary,Ranch
- Property subtype: Single Family Residence
Materials
- Brick
- Roof: Asphalt,Fiberglass
Condition
- Year built: 1999
Utilities & green energy
- Sewer: Septic Tank
- Water: Well
Community & neighborhood
Location
- Region: Creston
- Subdivision: Canaan
Other
Other facts
- Listing terms: Cash,Conventional,FHA,USDA Loan,VA Loan
Price history
| Date | Event | Price |
|---|---|---|
| 7/17/2023 | Sold | $468,000-3.5%$216/sqft |
Source: | ||
| 6/10/2023 | Pending sale | $485,000$224/sqft |
Source: | ||
| 6/5/2023 | Listed for sale | $485,000$224/sqft |
Source: | ||
Public tax history
Tax history is unavailable.
Neighborhood: 44217
Nearby schools
GreatSchools rating
- 7/10Norwayne Elementary SchoolGrades: K-5Distance: 3.5 mi
- 8/10Norwayne Middle SchoolGrades: 6-8Distance: 3.3 mi
- 5/10Norwayne High SchoolGrades: 9-12Distance: 3.3 mi
Schools provided by the listing agent
- District: Norwayne - 8504
Source: MLS Now. This data may not be complete. We recommend contacting the local school district to confirm school assignments for this home.
Get a cash offer in 3 minutes
Find out how much your home could sell for in as little as 3 minutes with a no-obligation cash offer.
Estimated market value$393,900
Get a cash offer in 3 minutes
Find out how much your home could sell for in as little as 3 minutes with a no-obligation cash offer.
Estimated market value
$393,900

