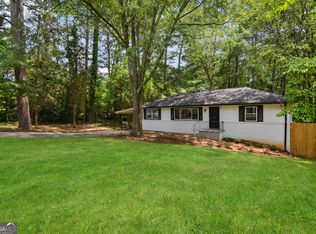"Giddy Up" to the ranch on Valley Brook Road in Decatur ... a sturdy 4 sided brick ranch on a large level lot! Large-eat in kitchen leads to relaxing back deck overlooking private back yard and delightful garden. The car port was converted into a flex space with full bath and separate private side entrance - possible third bedroom, airbnb/zoom office or in-law space? Wonderful to know you are minutes from shopping, Emory, CDC, Stone Mountain bike/hike trail (Path), Dekalb Farmers Market, DowntownDecatur, and Marta. Future green space and up-scale homes are planned
This property is off market, which means it's not currently listed for sale or rent on Zillow. This may be different from what's available on other websites or public sources.
