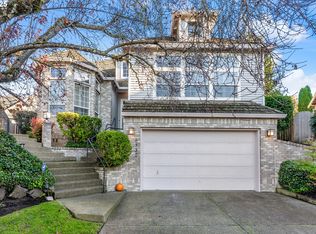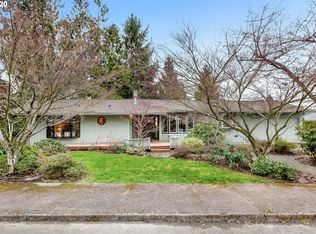Sold
$885,500
6680 SW Amber Ln, Portland, OR 97225
4beds
2,748sqft
Residential, Single Family Residence
Built in 2004
6,969.6 Square Feet Lot
$862,000 Zestimate®
$322/sqft
$3,576 Estimated rent
Home value
$862,000
$819,000 - $905,000
$3,576/mo
Zestimate® history
Loading...
Owner options
Explore your selling options
What's special
Elegant Gated Community close-in SW home built by an award-winning Street Of Dreams Builder, tucked secretly and serenely into a quiet, private wooded setting! Enter through the classic covered front porch with territorial views, into a home that is flooded with natural light which helps to emphasize the beauty of the Brazilian cherry hardwood floors. Spectacular vaulted ceilings in great room and master bedroom. Lovely primary bedroom/bathroom suite on the main floor with giant jetted tub, double sinks and walk-in closet. Tons of storage and space throughout! Great spaces for an at-home office on main or upper floors. Gourmet Kitchen with gleaming granite, double oven, cook island and gas range, and the bar is an entertainer's delight. Seclusion and privacy in backyard with natural, wooded backdrop and wrap-around lawn. Washington county taxes, and highly rated schools. Fantastic location to quickly get you anywhere you need to go in the metro area, with OES, Jesuit HS, Trader Joes, New Seasons and Fred Meyer all just minutes away.
Zillow last checked: 8 hours ago
Listing updated: June 08, 2023 at 08:13am
Listed by:
William Grzebyk 503-505-2816,
Redfin
Bought with:
Taya Mower, 200709135
Keller Williams Sunset Corridor
Source: RMLS (OR),MLS#: 23069192
Facts & features
Interior
Bedrooms & bathrooms
- Bedrooms: 4
- Bathrooms: 3
- Full bathrooms: 2
- Partial bathrooms: 1
- Main level bathrooms: 2
Primary bedroom
- Features: Double Sinks, High Ceilings, Soaking Tub, Suite, Walkin Closet, Wallto Wall Carpet
- Level: Main
- Area: 192
- Dimensions: 16 x 12
Bedroom 2
- Features: Closet Organizer, Wallto Wall Carpet
- Level: Upper
- Area: 182
- Dimensions: 14 x 13
Bedroom 3
- Features: Closet Organizer, Wallto Wall Carpet
- Level: Upper
- Area: 168
- Dimensions: 14 x 12
Bedroom 4
- Features: Wallto Wall Carpet
- Level: Upper
Dining room
- Features: Formal, Wainscoting, Wallto Wall Carpet
- Level: Main
- Area: 120
- Dimensions: 12 x 10
Family room
- Features: Fireplace, Great Room, Hardwood Floors
- Level: Main
- Area: 272
- Dimensions: 17 x 16
Kitchen
- Features: Cook Island, Dishwasher, Gas Appliances, Hardwood Floors, Island, Microwave, Convection Oven, Double Oven, Free Standing Range, Free Standing Refrigerator, Granite
- Level: Main
- Area: 132
- Width: 11
Heating
- Forced Air, Fireplace(s)
Cooling
- Central Air
Appliances
- Included: Built In Oven, Convection Oven, Dishwasher, Disposal, Double Oven, Free-Standing Range, Free-Standing Refrigerator, Gas Appliances, Microwave, Range Hood, Stainless Steel Appliance(s), Washer/Dryer, Gas Water Heater
- Laundry: Laundry Room
Features
- Granite, High Ceilings, Vaulted Ceiling(s), Wainscoting, Built-in Features, Sink, Closet Organizer, Formal, Great Room, Cook Island, Kitchen Island, Double Vanity, Soaking Tub, Suite, Walk-In Closet(s)
- Flooring: Hardwood, Wall to Wall Carpet
- Doors: French Doors
- Basement: Crawl Space
- Number of fireplaces: 1
- Fireplace features: Gas
Interior area
- Total structure area: 2,748
- Total interior livable area: 2,748 sqft
Property
Parking
- Total spaces: 2
- Parking features: Driveway, Attached
- Attached garage spaces: 2
- Has uncovered spaces: Yes
Accessibility
- Accessibility features: Garage On Main, Main Floor Bedroom Bath, Accessibility
Features
- Levels: Two
- Stories: 2
- Patio & porch: Patio
- Exterior features: Yard
- Fencing: Fenced
- Has view: Yes
- View description: Territorial, Trees/Woods
Lot
- Size: 6,969 sqft
- Features: Private, SqFt 7000 to 9999
Details
- Parcel number: R2018509
Construction
Type & style
- Home type: SingleFamily
- Architectural style: Craftsman
- Property subtype: Residential, Single Family Residence
Materials
- Cement Siding
- Roof: Shake
Condition
- Resale
- New construction: No
- Year built: 2004
Utilities & green energy
- Gas: Gas
- Sewer: Public Sewer
- Water: Public
Community & neighborhood
Location
- Region: Portland
HOA & financial
HOA
- Has HOA: Yes
- HOA fee: $400 annually
- Amenities included: Commons, Gated, Road Maintenance
Other
Other facts
- Listing terms: Cash,Conventional,FHA,VA Loan
- Road surface type: Paved
Price history
| Date | Event | Price |
|---|---|---|
| 6/6/2023 | Sold | $885,500+1.8%$322/sqft |
Source: | ||
| 5/17/2023 | Pending sale | $869,900$317/sqft |
Source: | ||
| 5/15/2023 | Listed for sale | $869,900-10.3%$317/sqft |
Source: | ||
| 4/1/2022 | Listing removed | -- |
Source: | ||
| 3/18/2022 | Listed for sale | $969,500+76.3%$353/sqft |
Source: | ||
Public tax history
| Year | Property taxes | Tax assessment |
|---|---|---|
| 2025 | $11,838 +4.1% | $538,830 +3% |
| 2024 | $11,368 +5.9% | $523,140 +3% |
| 2023 | $10,734 +4.5% | $507,910 +3% |
Find assessor info on the county website
Neighborhood: Denny Whitford - Raleigh West
Nearby schools
GreatSchools rating
- 8/10Montclair Elementary SchoolGrades: K-5Distance: 0.4 mi
- 4/10Whitford Middle SchoolGrades: 6-8Distance: 2.2 mi
- 5/10Southridge High SchoolGrades: 9-12Distance: 3.7 mi
Schools provided by the listing agent
- Elementary: Montclair
- Middle: Whitford
- High: Southridge
Source: RMLS (OR). This data may not be complete. We recommend contacting the local school district to confirm school assignments for this home.
Get a cash offer in 3 minutes
Find out how much your home could sell for in as little as 3 minutes with a no-obligation cash offer.
Estimated market value
$862,000
Get a cash offer in 3 minutes
Find out how much your home could sell for in as little as 3 minutes with a no-obligation cash offer.
Estimated market value
$862,000

