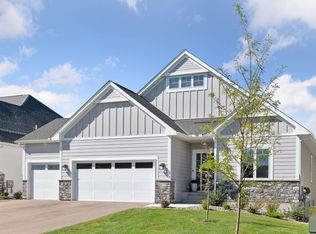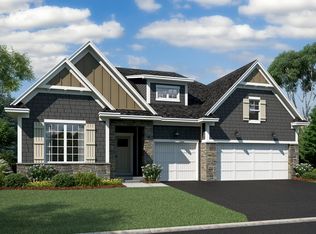Closed
$888,958
6682 Violet Way, Excelsior, MN 55331
4beds
4,228sqft
Single Family Residence
Built in 2022
9,583.2 Square Feet Lot
$890,900 Zestimate®
$210/sqft
$4,725 Estimated rent
Home value
$890,900
$837,000 - $944,000
$4,725/mo
Zestimate® history
Loading...
Owner options
Explore your selling options
What's special
Boasting an attractive exterior with decorative front stone accents. The Amelia is a villa that features 2,114 square feet on the main level, with the additional 1,274 on the lower level. This home also features a 3-car garage, for those who need a little extra garage space.
A convenient mud room sits off the garage entry and showcases a walk-in closet to store items.
The family, kitchen, and dining area are all open to each other, so family conversation and entertaining is a breeze.
For those who are looking for easy living, the main-level owner’s suite and laundry room offer convenience, as you won’t have to climb stairs to get around
The en suite bath has a double-bowl vanity, shower, and spacious linen closet. The large walk-in closet provides plenty of space for a wardrobe of any size.
Zillow last checked: 8 hours ago
Listing updated: May 06, 2025 at 01:11pm
Listed by:
Nicole M Buelow 817-657-5744,
M/I Homes
Bought with:
Nicole M Buelow
Robert Thomas Homes, Inc.
Source: NorthstarMLS as distributed by MLS GRID,MLS#: 6303350
Facts & features
Interior
Bedrooms & bathrooms
- Bedrooms: 4
- Bathrooms: 3
- Full bathrooms: 1
- 3/4 bathrooms: 2
Bedroom 1
- Level: Main
- Area: 224 Square Feet
- Dimensions: 16x14
Bedroom 2
- Level: Main
- Area: 143 Square Feet
- Dimensions: 11x13
Bedroom 3
- Level: Lower
- Area: 180 Square Feet
- Dimensions: 12x15
Bedroom 4
- Level: Main
- Area: 168 Square Feet
- Dimensions: 12x14
Dining room
- Level: Main
- Area: 165 Square Feet
- Dimensions: 11x15
Family room
- Level: Main
- Area: 304 Square Feet
- Dimensions: 19x16
Kitchen
- Level: Main
- Area: 154 Square Feet
- Dimensions: 11x14
Recreation room
- Level: Lower
- Area: 494 Square Feet
- Dimensions: 26x19
Heating
- Forced Air
Cooling
- Central Air
Appliances
- Included: Air-To-Air Exchanger, Cooktop, Dishwasher, Disposal, Exhaust Fan, Humidifier, Gas Water Heater, Microwave, Refrigerator, Wall Oven, Water Softener Owned
Features
- Basement: None
- Number of fireplaces: 1
- Fireplace features: Family Room, Gas, Stone
Interior area
- Total structure area: 4,228
- Total interior livable area: 4,228 sqft
- Finished area above ground: 2,114
- Finished area below ground: 1,379
Property
Parking
- Total spaces: 3
- Parking features: Attached, Asphalt, Garage Door Opener
- Attached garage spaces: 3
- Has uncovered spaces: Yes
Accessibility
- Accessibility features: None
Features
- Levels: One
- Stories: 1
- Fencing: Partial,Wood
Lot
- Size: 9,583 sqft
- Dimensions: 69 x 130 x 84 x 131
- Features: Sod Included in Price
Details
- Foundation area: 2114
- Parcel number: 3411724420025
- Zoning description: Residential-Single Family
Construction
Type & style
- Home type: SingleFamily
- Property subtype: Single Family Residence
Materials
- Fiber Cement, Vinyl Siding
- Roof: Age 8 Years or Less,Asphalt
Condition
- Age of Property: 3
- New construction: Yes
- Year built: 2022
Details
- Builder name: HANS HAGEN HOMES AND M/I HOMES
Utilities & green energy
- Electric: 200+ Amp Service
- Gas: Natural Gas
- Sewer: City Sewer/Connected
- Water: City Water/Connected
Community & neighborhood
Location
- Region: Excelsior
- Subdivision: Woodland Cove
HOA & financial
HOA
- Has HOA: Yes
- HOA fee: $253 monthly
- Services included: Other, Professional Mgmt, Trash, Shared Amenities, Lawn Care
- Association name: First Service Residential
- Association phone: 952-227-2700
Other
Other facts
- Available date: 05/30/2023
- Road surface type: Paved
Price history
| Date | Event | Price |
|---|---|---|
| 4/28/2023 | Sold | $888,958$210/sqft |
Source: | ||
| 10/28/2022 | Pending sale | $888,958$210/sqft |
Source: | ||
Public tax history
| Year | Property taxes | Tax assessment |
|---|---|---|
| 2025 | $6,631 +128.6% | $742,000 +10.7% |
| 2024 | $2,901 +783.1% | $670,100 +102.6% |
| 2023 | $328 | $330,700 |
Find assessor info on the county website
Neighborhood: 55331
Nearby schools
GreatSchools rating
- 9/10Shirley Hills Primary SchoolGrades: K-4Distance: 3.1 mi
- 9/10Grandview Middle SchoolGrades: 5-7Distance: 3.4 mi
- 9/10Mound-Westonka High SchoolGrades: 8-12Distance: 4.1 mi
Get a cash offer in 3 minutes
Find out how much your home could sell for in as little as 3 minutes with a no-obligation cash offer.
Estimated market value
$890,900
Get a cash offer in 3 minutes
Find out how much your home could sell for in as little as 3 minutes with a no-obligation cash offer.
Estimated market value
$890,900

