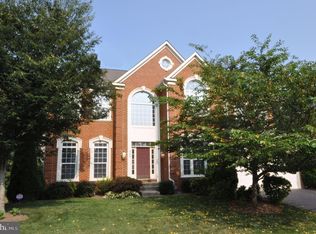Beautifully maintained and energy-efficient, this Villages of Piedmont II home features solar panels to help reduce energy costs and over 5,000 sq ft of upgraded living space. Set in a sought-after community surrounded by hundreds of acres of preserved land, residents enjoy a peaceful, park-like setting with top-notch amenities including a dog park, tennis, basketball, and volleyball courts, two community pools, playgrounds, and miles of walking/jogging trails. Inside, the spacious Kearney extended model offers an inviting layout. The upper level boasts four generous bedrooms, including an oversized primary suite with a large walk-in closet. The main level features a sun-filled morning room and a gourmet kitchen with quartz countertops, oversized island, stainless steel appliances, and hardwood floors. The fully finished basement adds a fifth bedroom, full bathroom, and a versatile flex room perfect for a home gym, playroom, or home office. A two-car garage provides ample storage. Outside, unwind on the charming front porch, entertain on the composite deck, or enjoy the custom patio and fully fenced backyard. Located just minutes from I-66, this home offers the perfect balance of convenience, natural beauty, and modern comfort.
House for rent
$5,000/mo
6684 Muir Dr, Haymarket, VA 20169
5beds
5,198sqft
Price may not include required fees and charges.
Singlefamily
Available now
Cats, dogs OK
Central air, electric
In unit laundry
2 Attached garage spaces parking
Natural gas, forced air, fireplace
What's special
Fully finished basementSun-filled morning roomFully fenced backyardUpgraded living spaceCustom patioPeaceful park-like settingCharming front porch
- 1 day
- on Zillow |
- -- |
- -- |
Travel times
Facts & features
Interior
Bedrooms & bathrooms
- Bedrooms: 5
- Bathrooms: 5
- Full bathrooms: 4
- 1/2 bathrooms: 1
Heating
- Natural Gas, Forced Air, Fireplace
Cooling
- Central Air, Electric
Appliances
- Included: Dishwasher, Disposal, Double Oven, Dryer, Microwave, Refrigerator, Stove, Washer
- Laundry: In Unit
Features
- Walk In Closet
- Has basement: Yes
- Has fireplace: Yes
Interior area
- Total interior livable area: 5,198 sqft
Property
Parking
- Total spaces: 2
- Parking features: Attached, Driveway, Covered
- Has attached garage: Yes
- Details: Contact manager
Features
- Exterior features: Contact manager
Details
- Parcel number: 7297297538
Construction
Type & style
- Home type: SingleFamily
- Property subtype: SingleFamily
Condition
- Year built: 2016
Community & HOA
Community
- Features: Clubhouse, Tennis Court(s)
HOA
- Amenities included: Tennis Court(s)
Location
- Region: Haymarket
Financial & listing details
- Lease term: Contact For Details
Price history
| Date | Event | Price |
|---|---|---|
| 8/8/2025 | Listed for rent | $5,000$1/sqft |
Source: Bright MLS #VAPW2101224 | ||
| 6/21/2016 | Sold | $595,805$115/sqft |
Source: Public Record | ||
![[object Object]](https://photos.zillowstatic.com/fp/8c7b928f18e42a41fce9b71a2ab6f8e8-p_i.jpg)
