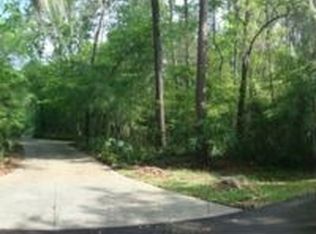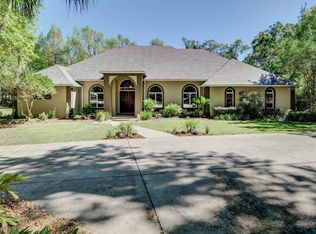Sold for $750,000
$750,000
6685 SW 18th Terrace Rd, Ocala, FL 34476
4beds
3,703sqft
Single Family Residence
Built in 1986
2.5 Acres Lot
$746,100 Zestimate®
$203/sqft
$4,871 Estimated rent
Home value
$746,100
$664,000 - $836,000
$4,871/mo
Zestimate® history
Loading...
Owner options
Explore your selling options
What's special
One or more photo(s) has been virtually staged. Welcome to a true sanctuary of sophistication and serenity, nestled within the prestigious gated community of Summit II in Southwest Ocala. This extraordinary 2.5-acre estate blends elegance with privacy, beginning with its own private gated entrance that sets the tone for exclusivity from the moment you arrive. Spanning nearly 3,800 square feet of thoughtfully designed living space, the residence offers four spacious bedrooms, four and a half luxurious baths, a dedicated office, and both formal and casual living areas—perfectly curated for both intimate evenings and grand entertaining. The remodeled kitchen is a culinary masterpiece, showcasing gleaming stainless-steel appliances, a farmhouse sink, a generous center island, and modern finishes that inspire gourmet creations. A custom bar with wine cooler elevates the dining experience, while the remodeled primary bath provides a spa-inspired retreat designed for ultimate relaxation. An expansive family room anchored by a fireplace invites cozy gatherings, while the outdoor oasis rivals a luxury resort. A sparkling saltwater pool with hot tub, complemented by a screened enclosure, invites effortless year-round enjoyment. The park-like grounds, enhanced with an oversized driveway, 3 car garage, and pre-wired shed, ensure both beauty and practicality. This A1-zoned property offers not only refined living but also peace of mind, with newer appliances, updated air conditioning, and countless thoughtful upgrades throughout. Situated just minutes from fine dining, equestrian venues, and the cultural treasures of Southwest Ocala, this estate harmonizes convenience with privacy. Indulge in the rare opportunity to own a residence that embodies timeless luxury, modern comfort, and enduring value.
Zillow last checked: 8 hours ago
Listing updated: December 18, 2025 at 05:40am
Listed by:
Ashley Yates 352-817-3804,
Ashley Yates Realty
Bought with:
Ocala Marion Member
Ocala Marion County Association Member
Source: Realtors Association of Citrus County,MLS#: 849149 Originating MLS: Realtors Association of Citrus County
Originating MLS: Realtors Association of Citrus County
Facts & features
Interior
Bedrooms & bathrooms
- Bedrooms: 4
- Bathrooms: 6
- Full bathrooms: 4
- 1/2 bathrooms: 2
Primary bedroom
- Features: Walk-In Closet(s), Primary Suite
- Level: Main
- Dimensions: 20.11 x 15.06
Bedroom
- Description: Guest Bedroom 1
- Level: Second
- Dimensions: 17.03 x 11.03
Bedroom
- Description: Guest Bedroom 2
- Level: Second
- Dimensions: 15.04 x 11.10
Bedroom
- Description: Guest Bedroom 3
- Level: Second
- Dimensions: 17.09 x 11.05
Dining room
- Level: Main
- Dimensions: 15.11 x 14.00
Kitchen
- Level: Main
- Dimensions: 16.11 x
Living room
- Level: Main
- Dimensions: 19.11 x 15.11
Heating
- Central, Electric, Heat Pump
Cooling
- Central Air
Appliances
- Included: Dryer, Dishwasher, Microwave, Oven, Range, Refrigerator, Washer
- Laundry: Laundry - Living Area
Features
- Bathtub, Eat-in Kitchen, Fireplace, Main Level Primary, Primary Suite, Stone Counters, Split Bedrooms, Separate Shower, Tub Shower, Walk-In Closet(s), French Door(s)/Atrium Door(s), First Floor Entry, Sliding Glass Door(s)
- Flooring: Tile
- Doors: French Doors, Sliding Doors
- Has fireplace: Yes
- Fireplace features: Wood Burning
Interior area
- Total structure area: 5,315
- Total interior livable area: 3,703 sqft
Property
Parking
- Total spaces: 3
- Parking features: Attached, Concrete, Driveway, Garage
- Attached garage spaces: 3
- Has uncovered spaces: Yes
Features
- Exterior features: Landscaping, Lighting, Rain Gutters, Concrete Driveway
- Pool features: Concrete, In Ground, Pool, Screen Enclosure, Salt Water
- Fencing: Wood,Wire,Yard Fenced
Lot
- Size: 2.50 Acres
- Features: Acreage, Corner Lot
Details
- Additional structures: Shed(s)
- Parcel number: 1783097000
- Zoning: A1
- Special conditions: Standard
Construction
Type & style
- Home type: SingleFamily
- Architectural style: Multi-Level
- Property subtype: Single Family Residence
Materials
- Frame, Stucco
- Foundation: Slab
- Roof: Asphalt,Shingle
Condition
- New construction: No
- Year built: 1986
Utilities & green energy
- Sewer: Septic Tank
- Water: Well
Community & neighborhood
Security
- Security features: Gated Community
Community
- Community features: Gated
Location
- Region: Ocala
- Subdivision: Not on List
HOA & financial
HOA
- Has HOA: Yes
- HOA fee: $750 annually
- Services included: Road Maintenance
- Association name: Summit 2
Other
Other facts
- Listing terms: Cash,Conventional,FHA,VA Loan
- Road surface type: Paved
Price history
| Date | Event | Price |
|---|---|---|
| 12/15/2025 | Sold | $750,000-6.2%$203/sqft |
Source: | ||
| 11/16/2025 | Pending sale | $799,900$216/sqft |
Source: | ||
| 11/13/2025 | Price change | $799,900-3%$216/sqft |
Source: | ||
| 10/30/2025 | Price change | $824,999-2.4%$223/sqft |
Source: | ||
| 10/16/2025 | Price change | $844,999-2.9%$228/sqft |
Source: | ||
Public tax history
| Year | Property taxes | Tax assessment |
|---|---|---|
| 2024 | $9,667 +16.4% | $639,363 +37.3% |
| 2023 | $8,303 +9.1% | $465,732 +10% |
| 2022 | $7,609 +13% | $423,393 +10% |
Find assessor info on the county website
Neighborhood: 34476
Nearby schools
GreatSchools rating
- 6/10Shady Hill Elementary SchoolGrades: PK-5Distance: 1.3 mi
- 4/10Liberty Middle SchoolGrades: 6-8Distance: 3.5 mi
- 4/10West Port High SchoolGrades: 9-12Distance: 6.2 mi
Schools provided by the listing agent
- High: West Port High School
Source: Realtors Association of Citrus County. This data may not be complete. We recommend contacting the local school district to confirm school assignments for this home.
Get a cash offer in 3 minutes
Find out how much your home could sell for in as little as 3 minutes with a no-obligation cash offer.
Estimated market value$746,100
Get a cash offer in 3 minutes
Find out how much your home could sell for in as little as 3 minutes with a no-obligation cash offer.
Estimated market value
$746,100

