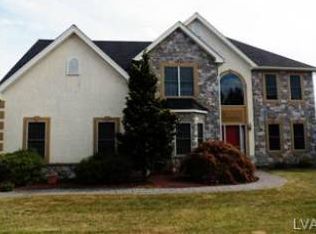Sold for $621,250
$621,250
6686 Overlook Rd, Orefield, PA 18069
4beds
2,628sqft
Single Family Residence
Built in 2001
0.54 Acres Lot
$663,900 Zestimate®
$236/sqft
$3,184 Estimated rent
Home value
$663,900
$631,000 - $697,000
$3,184/mo
Zestimate® history
Loading...
Owner options
Explore your selling options
What's special
OFFER DEADLINE 4/26 ~ Take in the spectacular views from just about every room in this brick front Colonial in the highly sought-after Parkland Area School District. The 2-story foyer, 9ft ceilings & large windows create a bright & airy home. The spacious kitchen has 42" cabinets, Corian countertops, center island, & is open to the living room with a cozy gas fireplace. There's a formal dining room w/chair rail, a study or sitting room w/French doors, a 2nd office, laundry, & half bath for guests. On the 2nd level, the primary bedroom features a 5-piece ensuite & 2 walk-in closets. There are 3 more bedrooms & a full hall bath. The walk-out basement offers 1400 sf & is plumbed for a bathroom- just awaiting to be finished into the ultimate entertainment space or guest suite. There's gas heat, central air & side-entry oversized 2 car garage. Sliding glass doors lead out to the covered deck overlooking the over ½ acre lot-making this a great place to entertain or relax & enjoy the views!
Zillow last checked: 8 hours ago
Listing updated: June 06, 2023 at 11:26am
Listed by:
Callie Kimmel 610-442-1533,
Redfin Corporation
Bought with:
Jason P. Freeby, RM426134
Keller Williams Northampton
Jie W. Zhou, RS354835
Keller Williams Northampton
Source: GLVR,MLS#: 714560 Originating MLS: Lehigh Valley MLS
Originating MLS: Lehigh Valley MLS
Facts & features
Interior
Bedrooms & bathrooms
- Bedrooms: 4
- Bathrooms: 3
- Full bathrooms: 2
- 1/2 bathrooms: 1
Heating
- Forced Air, Gas
Cooling
- Central Air
Appliances
- Included: Dryer, Dishwasher, Disposal, Gas Water Heater, Microwave, Oven, Range, Refrigerator, Self Cleaning Oven, Washer
Features
- Dining Area, Separate/Formal Dining Room, Eat-in Kitchen
- Basement: Daylight,Full,Finished,Walk-Out Access
Interior area
- Total interior livable area: 2,628 sqft
- Finished area above ground: 2,628
- Finished area below ground: 0
Property
Parking
- Total spaces: 2
- Parking features: Attached, Garage, Off Street, On Street
- Attached garage spaces: 2
- Has uncovered spaces: Yes
Features
- Stories: 2
Lot
- Size: 0.54 Acres
Details
- Parcel number: 546628084978001
- Zoning: Residential
- Special conditions: None
Construction
Type & style
- Home type: SingleFamily
- Architectural style: Colonial
- Property subtype: Single Family Residence
Materials
- Brick, Vinyl Siding
- Roof: Asbestos Shingle
Condition
- Year built: 2001
Utilities & green energy
- Sewer: Public Sewer
- Water: Public
Community & neighborhood
Location
- Region: Orefield
- Subdivision: Hickory Hills
Other
Other facts
- Listing terms: Cash,Conventional,FHA,VA Loan
- Ownership type: Fee Simple
Price history
| Date | Event | Price |
|---|---|---|
| 7/15/2023 | Listing removed | -- |
Source: GLVR #718586 Report a problem | ||
| 6/13/2023 | Listed for rent | $3,650$1/sqft |
Source: GLVR #718586 Report a problem | ||
| 6/5/2023 | Sold | $621,250+6.2%$236/sqft |
Source: | ||
| 4/26/2023 | Pending sale | $585,000$223/sqft |
Source: | ||
| 4/21/2023 | Listed for sale | $585,000+46.6%$223/sqft |
Source: | ||
Public tax history
| Year | Property taxes | Tax assessment |
|---|---|---|
| 2025 | $7,232 +7.2% | $324,000 |
| 2024 | $6,746 +2.5% | $324,000 |
| 2023 | $6,584 | $324,000 |
Find assessor info on the county website
Neighborhood: 18069
Nearby schools
GreatSchools rating
- 7/10Kernsville SchoolGrades: K-5Distance: 2.5 mi
- 5/10Orefield Middle SchoolGrades: 6-8Distance: 2.6 mi
- 7/10Parkland Senior High SchoolGrades: 9-12Distance: 4.3 mi
Schools provided by the listing agent
- Elementary: Kernsville
- Middle: Orefield
- High: Parkland
- District: Parkland
Source: GLVR. This data may not be complete. We recommend contacting the local school district to confirm school assignments for this home.
Get a cash offer in 3 minutes
Find out how much your home could sell for in as little as 3 minutes with a no-obligation cash offer.
Estimated market value
$663,900
