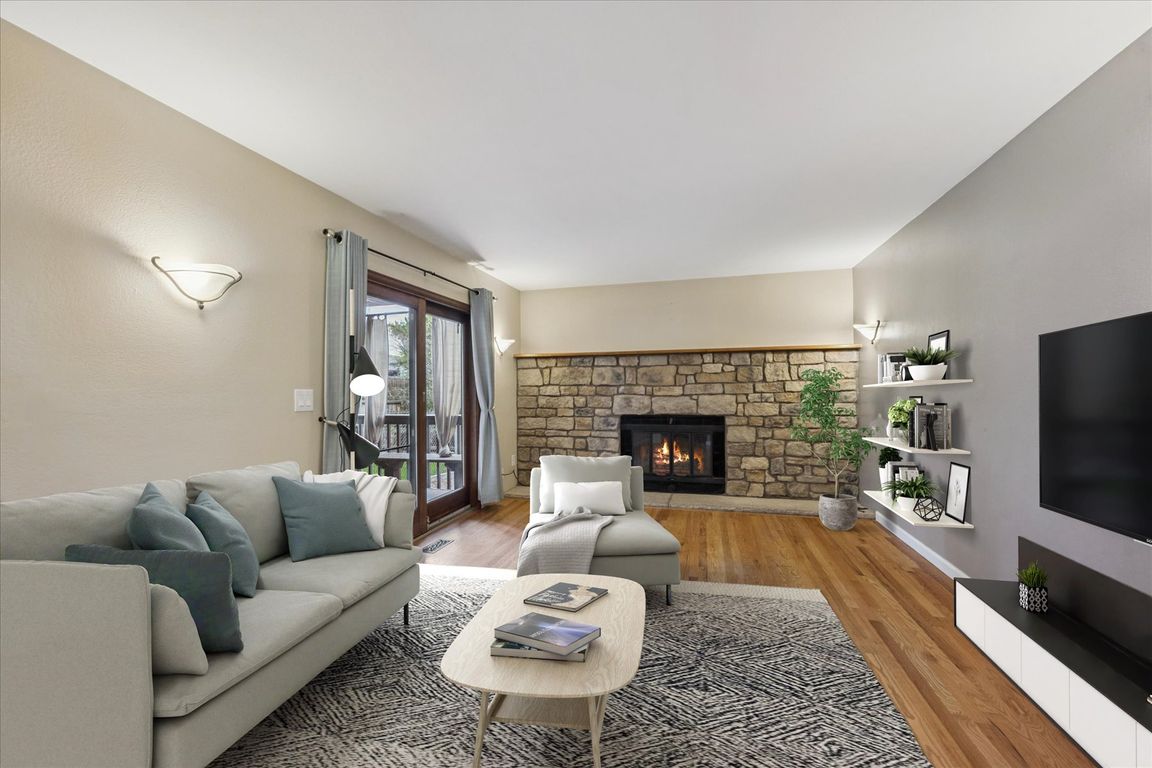
Accepting backups
$649,900
4beds
2,314sqft
6687 Devinney Court, Arvada, CO 80004
4beds
2,314sqft
Single family residence
Built in 1984
8,233 sqft
2 Attached garage spaces
$281 price/sqft
What's special
Finished basementBeautiful backyardVaulted ceilingsStainless-steel appliancesSpacious primary bedroomInviting kitchen with islandExtra flex space
***Welcome Home*** This is it. Absolutely Beautiful Home that backs onto a peaceful walking path! Features include... Central Air-Conditioning, Vaulted Ceilings, Sprinkler System Front & Back. Conveniently located Main Floor Half Bathroom. The Main Floor also features an Inviting kitchen with Island and all Stainless-Steel Appliances are Included! The upper-level features ...
- 46 days |
- 175 |
- 5 |
Source: REcolorado,MLS#: 8671254
Travel times
Family Room
Kitchen
Primary Bedroom
Zillow last checked: 8 hours ago
Listing updated: October 07, 2025 at 02:18pm
Listed by:
Frank Duran Frank@FrankDuranhomes.com,
RE/MAX Alliance,
Renee Duran 720-912-5525,
RE/MAX Alliance
Source: REcolorado,MLS#: 8671254
Facts & features
Interior
Bedrooms & bathrooms
- Bedrooms: 4
- Bathrooms: 4
- Full bathrooms: 1
- 3/4 bathrooms: 2
- 1/2 bathrooms: 1
- Main level bathrooms: 1
Bedroom
- Features: Primary Suite
- Level: Upper
Bedroom
- Level: Upper
Bedroom
- Level: Upper
Bedroom
- Level: Basement
Bathroom
- Features: Primary Suite
- Level: Upper
Bathroom
- Level: Upper
Bathroom
- Level: Main
Bathroom
- Level: Basement
Laundry
- Level: Basement
Heating
- Forced Air
Cooling
- Central Air
Appliances
- Included: Dishwasher, Dryer, Microwave, Oven, Refrigerator, Washer
Features
- Ceiling Fan(s), Vaulted Ceiling(s)
- Flooring: Wood
- Basement: Finished,Partial
- Number of fireplaces: 1
- Fireplace features: Gas
Interior area
- Total structure area: 2,314
- Total interior livable area: 2,314 sqft
- Finished area above ground: 1,535
- Finished area below ground: 779
Video & virtual tour
Property
Parking
- Total spaces: 2
- Parking features: Garage - Attached
- Attached garage spaces: 2
Features
- Levels: Two
- Stories: 2
- Patio & porch: Deck
Lot
- Size: 8,233 Square Feet
- Features: Sprinklers In Front, Sprinklers In Rear
Details
- Parcel number: 106838
- Special conditions: Standard
Construction
Type & style
- Home type: SingleFamily
- Property subtype: Single Family Residence
Materials
- Frame
- Roof: Unknown
Condition
- Year built: 1984
Utilities & green energy
- Sewer: Public Sewer
- Water: Public
Community & HOA
Community
- Subdivision: Ralston Estates
HOA
- Has HOA: No
Location
- Region: Arvada
Financial & listing details
- Price per square foot: $281/sqft
- Tax assessed value: $572,735
- Annual tax amount: $3,717
- Date on market: 9/25/2025
- Listing terms: Cash,Conventional,FHA,VA Loan
- Exclusions: None.
- Ownership: Individual