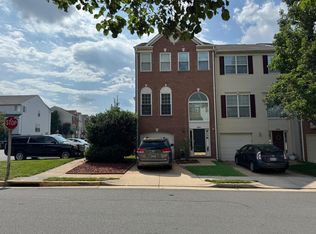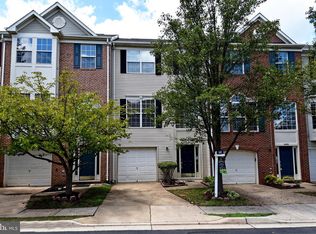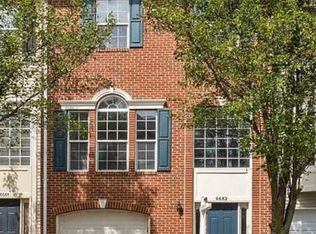Sold for $570,000
$570,000
6688 Roderick Loop, Gainesville, VA 20155
3beds
2,169sqft
Townhouse
Built in 2002
1,603 Square Feet Lot
$568,400 Zestimate®
$263/sqft
$2,919 Estimated rent
Home value
$568,400
$529,000 - $614,000
$2,919/mo
Zestimate® history
Loading...
Owner options
Explore your selling options
What's special
Honey Stop the Search!! Here it is.... the one you've been waiting for. Updated 3BR/3.5BA townhome with garage in sought after Gainesville! Beautifully maintained, this home features 3 fully finished levels with newer flooring on all 3 levels, custom lighting fixtures, and many more upgrades! The entry level includes a spacious high ceiling foyer with a walk-out rec room or 4th bedroom with a full bath. The main level offers an open-concept kitchen with gleaming new floors, stainless steel appliances, oversized island with double sink, and access to a private deck. A cozy family room with a gas fireplace is also connected to the kitchen. You will love the open concept dining and living room on the main level as well. A half bath is located on the main level for added convenience. The upper level features a vaulted-ceiling primary suite with walk-in closet and double vanity bath, plus two additional bedrooms, a hallway full bath, and a convenient upstairs laundry room . Fully fenced backyard with brick patio. Recent updates include newer water heater, newer exterior A/C, with whole-house humidifier, newer washing machine, newer dishwasher and an in-sink water filter. Ample resident and guest parking. Fantastic location near shopping, dining, parks, and major commuter routes. Truly a turn-key move in ready property. Offers presented as they come in so don't delay in seeing this one!
Zillow last checked: 8 hours ago
Listing updated: August 15, 2025 at 06:16am
Listed by:
Naveed Wakil 703-577-3731,
KW Metro Center
Bought with:
Xuan-Lan T Nguyen
Real Broker, LLC
Source: Bright MLS,MLS#: VAPW2099660
Facts & features
Interior
Bedrooms & bathrooms
- Bedrooms: 3
- Bathrooms: 4
- Full bathrooms: 3
- 1/2 bathrooms: 1
- Main level bathrooms: 1
Basement
- Area: 800
Heating
- Central, Natural Gas
Cooling
- Central Air, Electric
Appliances
- Included: Gas Water Heater
- Laundry: Upper Level
Features
- Basement: Walk-Out Access,Rear Entrance,Exterior Entry,Finished
- Number of fireplaces: 1
Interior area
- Total structure area: 2,418
- Total interior livable area: 2,169 sqft
- Finished area above ground: 1,618
- Finished area below ground: 551
Property
Parking
- Total spaces: 2
- Parking features: Garage Faces Front, Garage Door Opener, Attached, Driveway, Parking Lot
- Attached garage spaces: 1
- Uncovered spaces: 1
Accessibility
- Accessibility features: None
Features
- Levels: Three
- Stories: 3
- Pool features: None
Lot
- Size: 1,603 sqft
Details
- Additional structures: Above Grade, Below Grade
- Parcel number: 7398509341
- Zoning: R6
- Special conditions: Standard
Construction
Type & style
- Home type: Townhouse
- Architectural style: Colonial
- Property subtype: Townhouse
Materials
- Vinyl Siding
- Foundation: Permanent
Condition
- New construction: No
- Year built: 2002
Utilities & green energy
- Sewer: Private Sewer
- Water: Public
Community & neighborhood
Location
- Region: Gainesville
- Subdivision: Carterwood
HOA & financial
HOA
- Has HOA: Yes
- HOA fee: $84 monthly
- Amenities included: Tot Lots/Playground
- Services included: Common Area Maintenance, Trash, Snow Removal
- Association name: CARTERWOOD HOA
Other
Other facts
- Listing agreement: Exclusive Right To Sell
- Listing terms: Cash,Conventional,FHA,VA Loan,VHDA
- Ownership: Fee Simple
Price history
| Date | Event | Price |
|---|---|---|
| 8/15/2025 | Sold | $570,000+1.8%$263/sqft |
Source: | ||
| 8/13/2025 | Listing removed | $560,000$258/sqft |
Source: | ||
| 7/26/2025 | Contingent | $560,000$258/sqft |
Source: | ||
| 7/23/2025 | Listed for sale | $560,000+37.9%$258/sqft |
Source: | ||
| 11/9/2020 | Sold | $406,000+1.8%$187/sqft |
Source: Public Record Report a problem | ||
Public tax history
| Year | Property taxes | Tax assessment |
|---|---|---|
| 2025 | $5,117 +4.5% | $521,900 +5.9% |
| 2024 | $4,899 +7.3% | $492,600 +12.3% |
| 2023 | $4,566 -6.5% | $438,800 +1.5% |
Find assessor info on the county website
Neighborhood: 20155
Nearby schools
GreatSchools rating
- 6/10George G. Tyler Elementary SchoolGrades: PK-5Distance: 0.7 mi
- 7/10Bull Run Middle SchoolGrades: 6-8Distance: 0.8 mi
- NAPace WestGrades: Distance: 0.6 mi
Schools provided by the listing agent
- District: Prince William County Public Schools
Source: Bright MLS. This data may not be complete. We recommend contacting the local school district to confirm school assignments for this home.
Get a cash offer in 3 minutes
Find out how much your home could sell for in as little as 3 minutes with a no-obligation cash offer.
Estimated market value
$568,400


