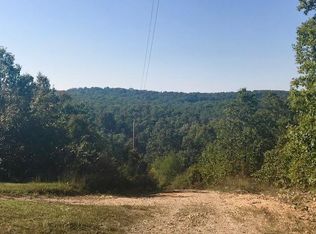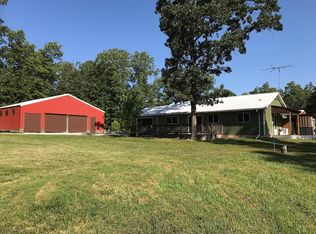Closed
Price Unknown
6689 Private Road 3422, Mountain View, MO 65548
4beds
2,100sqft
Manufactured On Land, Modular
Built in 2008
16.2 Acres Lot
$257,500 Zestimate®
$--/sqft
$1,060 Estimated rent
Home value
$257,500
Estimated sales range
Not available
$1,060/mo
Zestimate® history
Loading...
Owner options
Explore your selling options
What's special
Looking for a quiet, peaceful place to call home? This beautiful, manufactured home sits on 16.2 acres m/l. Home features a 4 bedroom, 2 bathrooms, large master bedroom with a large master bath and walk-in closet. The wood burning fireplace in the dining room provides the perfect place to cozy up and enjoy your morning cup of coffee. Outside features offer 2 storage sheds (1 with electric and window air unit), 10x12 storm shelter, large front deck and concrete patio area. Home has a newer roof, AC unit, well pump and spigot. Well and septic on the property. This home was constructed with 6-inch walls and double pane vinyl windows.
Zillow last checked: 8 hours ago
Listing updated: October 01, 2024 at 08:44am
Listed by:
Linda Francis 417-274-0142,
Mossy Oak Properties Mozark Land and Farm
Bought with:
Duncan Glen Smith, 2017014759
RE/MAX Farm and Home
Source: SOMOMLS,MLS#: 60274354
Facts & features
Interior
Bedrooms & bathrooms
- Bedrooms: 4
- Bathrooms: 2
- Full bathrooms: 2
Primary bedroom
- Area: 198.4
- Dimensions: 16 x 12.4
Bedroom 2
- Area: 112.84
- Dimensions: 9.1 x 12.4
Bedroom 3
- Area: 112.84
- Dimensions: 9.1 x 12.4
Bedroom 4
- Area: 127.72
- Dimensions: 10.3 x 12.4
Primary bathroom
- Area: 176.66
- Dimensions: 12.1 x 14.6
Bathroom full
- Area: 65.45
- Dimensions: 8.5 x 7.7
Breakfast room
- Area: 132.3
- Dimensions: 12.6 x 10.5
Dining area
- Area: 213.28
- Dimensions: 17.2 x 12.4
Kitchen
- Area: 161.28
- Dimensions: 12.8 x 12.6
Living room
- Area: 265.32
- Dimensions: 13.2 x 20.1
Other
- Description: Pantry
- Area: 21.09
- Dimensions: 3.7 x 5.7
Utility room
- Area: 51.04
- Dimensions: 5.8 x 8.8
Heating
- Central, Fireplace(s), Electric, Wood
Cooling
- Ceiling Fan(s), Central Air
Appliances
- Included: Dishwasher, Electric Water Heater, Free-Standing Electric Oven, Microwave, Refrigerator
- Laundry: Main Level, W/D Hookup
Features
- Internet - Satellite, Soaking Tub, Walk-In Closet(s), Walk-in Shower
- Flooring: Laminate, Vinyl
- Windows: Double Pane Windows
- Has basement: No
- Has fireplace: Yes
- Fireplace features: Dining Room, Stone, Wood Burning
Interior area
- Total structure area: 2,100
- Total interior livable area: 2,100 sqft
- Finished area above ground: 2,100
- Finished area below ground: 0
Property
Accessibility
- Accessibility features: Accessible Approach with Ramp, Accessible Central Living Area
Features
- Levels: One
- Stories: 1
- Patio & porch: Front Porch, Patio
- Has view: Yes
- View description: Panoramic
Lot
- Size: 16.20 Acres
- Features: Dead End Street, Secluded
Details
- Additional structures: Outbuilding
- Parcel number: 02201000000000202000
Construction
Type & style
- Home type: MobileManufactured
- Architectural style: Modular
- Property subtype: Manufactured On Land, Modular
Materials
- Vinyl Siding
- Foundation: Crawl Space
- Roof: Metal
Condition
- Year built: 2008
Utilities & green energy
- Sewer: Septic Tank
- Water: Private
Community & neighborhood
Location
- Region: Mountain View
- Subdivision: N/A
Other
Other facts
- Listing terms: Cash,Conventional,FHA,USDA/RD,VA Loan
- Road surface type: Gravel
Price history
| Date | Event | Price |
|---|---|---|
| 9/30/2024 | Sold | -- |
Source: | ||
| 8/23/2024 | Pending sale | $254,700$121/sqft |
Source: | ||
| 7/31/2024 | Listed for sale | $254,700+18.5%$121/sqft |
Source: | ||
| 5/30/2023 | Sold | -- |
Source: | ||
| 4/22/2023 | Pending sale | $215,000$102/sqft |
Source: | ||
Public tax history
| Year | Property taxes | Tax assessment |
|---|---|---|
| 2024 | $775 +1.6% | $18,280 |
| 2023 | $763 +5.8% | $18,280 +5.7% |
| 2022 | $721 +0.7% | $17,300 |
Find assessor info on the county website
Neighborhood: 65548
Nearby schools
GreatSchools rating
- 6/10Mountain View Elementary SchoolGrades: PK-5Distance: 6 mi
- 6/10Liberty Middle SchoolGrades: 6-8Distance: 9.4 mi
- 7/10Liberty Sr. High SchoolGrades: 9-12Distance: 9.3 mi
Schools provided by the listing agent
- Elementary: Mountain View
- Middle: Mountain View
- High: Liberty
Source: SOMOMLS. This data may not be complete. We recommend contacting the local school district to confirm school assignments for this home.

