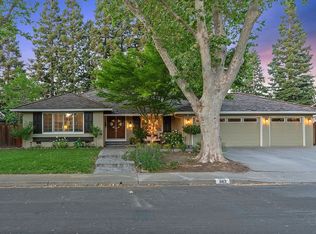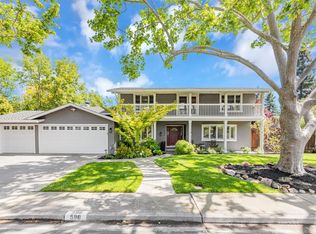Sold for $1,300,000 on 05/02/25
$1,300,000
669 Bridgewater Cir, Danville, CA 94526
3beds
1,508sqft
Residential, Duet
Built in 1972
6,534 Square Feet Lot
$1,253,800 Zestimate®
$862/sqft
$4,709 Estimated rent
Home value
$1,253,800
$1.13M - $1.39M
$4,709/mo
Zestimate® history
Loading...
Owner options
Explore your selling options
What's special
Welcome home to this modern and elegant updated single story duet home is located in the desired Sycamore homes neighborhood. Features include 3 bedrooms, 2 bathrooms, 1,508+/- sq. ft., 6,300/- sq. ft. lot, luxury vinyl tile throughout, remodeled bathrooms, recessed lighting, ceiling fans, custom landscaping and more. The inviting open floor plan seamlessly connects the living, dining, and kitchen area, perfect for entertaining and relaxing. The remodeled custom kitchen will inspire your culinary creativity with its sleek cabinetry, contemporary finishes, and high-end appliances, both functional and stylish. The primary bedroom suite and dining room open to the serene backyard with fountain and firepit, perfect for unwinding and enjoying the fresh air. Custom garage cabinets and workbench. Great commute location to I-680, minutes to Danville's quaint downtown, shopping, schools, trails, parks and more. This wonderful home is move in ready and has everything for you to create your new memories A must see. OPEN HOUSE - SATURDAY, MARCH 28TH AND SUNDAY, MARCH 29TH - 1:00 - 4:00 P.M.
Zillow last checked: 8 hours ago
Listing updated: May 03, 2025 at 07:16pm
Listed by:
Leslie Faught DRE #01027778 925-784-7979,
Compass
Bought with:
Kelsey Smith, DRE #02139715
Coldwell Banker
Source: Bay East AOR,MLS#: 41090927
Facts & features
Interior
Bedrooms & bathrooms
- Bedrooms: 3
- Bathrooms: 2
- Full bathrooms: 2
Bathroom
- Features: Shower Over Tub, Stall Shower, Updated Baths, Closet
Kitchen
- Features: Counter - Stone, Dishwasher, Garbage Disposal, Gas Range/Cooktop, Refrigerator, Trash Compactor, Updated Kitchen
Heating
- Forced Air
Cooling
- Ceiling Fan(s)
Appliances
- Included: Dishwasher, Gas Range, Refrigerator, Trash Compactor
Features
- Updated Kitchen
- Flooring: Other
- Basement: Crawl Space
- Number of fireplaces: 1
- Fireplace features: Family Room, Gas Starter, Wood Burning
Interior area
- Total structure area: 1,508
- Total interior livable area: 1,508 sqft
Property
Parking
- Total spaces: 2
- Parking features: Garage - Attached
- Attached garage spaces: 2
Features
- Levels: One
- Stories: 1
- Entry location: No Steps to Entry
- Patio & porch: Patio
- Pool features: See Remarks, Community
- Fencing: Fenced,Wood
Lot
- Size: 6,534 sqft
- Features: Curb(s), Front Yard, Back Yard, Landscape Back, Landscape Front, Yard Space
Details
- Parcel number: 2162510412
- Special conditions: Standard
- Other equipment: Irrigation Equipment
Construction
Type & style
- Home type: SingleFamily
- Architectural style: Contemporary
- Property subtype: Residential, Duet
- Attached to another structure: Yes
Materials
- Stucco
- Roof: Composition
Condition
- Existing
- New construction: No
- Year built: 1972
Utilities & green energy
- Electric: No Solar
Community & neighborhood
Security
- Security features: Carbon Monoxide Detector(s)
Location
- Region: Danville
- Subdivision: Sycamore Homes
HOA & financial
HOA
- Has HOA: Yes
- HOA fee: $435 quarterly
- Amenities included: Greenbelt, Playground, Pool, Tennis Court(s)
- Services included: Common Area Maint, Management Fee, Reserve Fund
- Association name: SYCAMORE HOA
- Association phone: 925-830-4848
Other
Other facts
- Listing agreement: Excl Right
- Listing terms: Cash,Conventional,1031 Exchange
Price history
| Date | Event | Price |
|---|---|---|
| 5/2/2025 | Sold | $1,300,000+8.3%$862/sqft |
Source: | ||
| 4/4/2025 | Pending sale | $1,200,000$796/sqft |
Source: | ||
| 3/27/2025 | Listed for sale | $1,200,000$796/sqft |
Source: | ||
Public tax history
| Year | Property taxes | Tax assessment |
|---|---|---|
| 2025 | $5,061 +2.5% | $363,111 +2% |
| 2024 | $4,935 +1.7% | $355,992 +2% |
| 2023 | $4,851 +0.7% | $349,013 +2% |
Find assessor info on the county website
Neighborhood: 94526
Nearby schools
GreatSchools rating
- 8/10Vista Grande Elementary SchoolGrades: K-5Distance: 1 mi
- 7/10Los Cerros Middle SchoolGrades: 6-8Distance: 1.7 mi
- 10/10Monte Vista High SchoolGrades: 9-12Distance: 2 mi
Schools provided by the listing agent
- District: San Ramon Valley (925) 552-5500
Source: Bay East AOR. This data may not be complete. We recommend contacting the local school district to confirm school assignments for this home.
Get a cash offer in 3 minutes
Find out how much your home could sell for in as little as 3 minutes with a no-obligation cash offer.
Estimated market value
$1,253,800
Get a cash offer in 3 minutes
Find out how much your home could sell for in as little as 3 minutes with a no-obligation cash offer.
Estimated market value
$1,253,800

