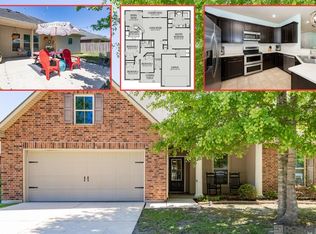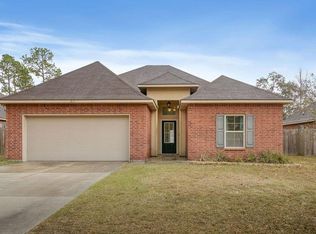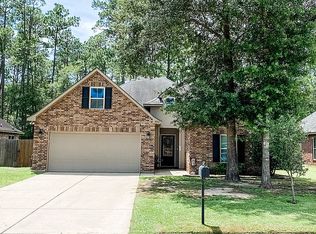Closed
Price Unknown
669 Fairfield Loop, Slidell, LA 70458
3beds
1,718sqft
Single Family Residence
Built in 2014
-- sqft lot
$316,400 Zestimate®
$--/sqft
$2,122 Estimated rent
Maximize your home sale
Get more eyes on your listing so you can sell faster and for more.
Home value
$316,400
$288,000 - $345,000
$2,122/mo
Zestimate® history
Loading...
Owner options
Explore your selling options
What's special
Welcome to your dream home at 669 Fairfield Loop, where comfort & modern style come together perfectly! This stunning 3-bedroom, 2-bathroom brick home is centrally located & offers everything you need for a convenient lifestyle. This well-maintained home offers a host of valuable upgrades, including crisp, newly painted interiors to enhance the space, a 4-year-old roof, gutters, and under-eaves lighting for added curb appeal. Enjoy a fully fenced corner lot with 12-foot double gate access, an extended driveway, and an 8x12 storage shed on slab. The interior features durable tile flooring throughout (no carpet!), a large laundry room with built-in storage, spacious primary closet, and a huge walk-in pantry. The home is wired and set up for a portable gas generator capable of powering the entire house. Additional perks include a tankless hot water heater, included kitchen appliances with refrigerator, granite countertops, and a camera system. With its prime location, modern amenities, and move-in-ready appeal, this home truly has it all!
Zillow last checked: 8 hours ago
Listing updated: July 16, 2025 at 03:25pm
Listed by:
Lindsay Reine 985-285-9902,
ERA Top Agent Realty
Bought with:
Jamie Mixon Cure
Keller Williams Realty Services
Source: GSREIN,MLS#: 2495424
Facts & features
Interior
Bedrooms & bathrooms
- Bedrooms: 3
- Bathrooms: 2
- Full bathrooms: 2
Primary bedroom
- Description: Flooring: Tile
- Level: Lower
- Dimensions: 11.6 x 17.7
Bedroom
- Description: Flooring: Tile
- Level: Lower
- Dimensions: 9.6 x 12.6
Bedroom
- Description: Flooring: Tile
- Level: Lower
- Dimensions: 11.2 x 10.5
Dining room
- Description: Flooring: Tile
- Level: Lower
- Dimensions: 11.6 x 10.6
Laundry
- Description: Flooring: Tile
- Level: Lower
- Dimensions: 11.4 x 6.9
Living room
- Description: Flooring: Tile
- Level: Lower
- Dimensions: 15.6 x19.8
Heating
- Central
Cooling
- Central Air, 1 Unit
Appliances
- Included: Dishwasher, Disposal, Range
Features
- Granite Counters, Pantry
- Has fireplace: No
- Fireplace features: None
Interior area
- Total structure area: 2,399
- Total interior livable area: 1,718 sqft
Property
Parking
- Parking features: Garage, Two Spaces
- Has garage: Yes
Features
- Levels: One
- Stories: 1
- Patio & porch: Concrete, Covered
- Exterior features: Fence
Lot
- Dimensions: 145 x 75 x 120 x 50
- Features: Corner Lot, Outside City Limits
Details
- Parcel number: 669
- Special conditions: None
Construction
Type & style
- Home type: SingleFamily
- Architectural style: Acadian
- Property subtype: Single Family Residence
Materials
- Brick Veneer, Vinyl Siding
- Foundation: Slab
- Roof: Shingle
Condition
- Very Good Condition
- Year built: 2014
Utilities & green energy
- Sewer: Public Sewer
- Water: Public
Community & neighborhood
Security
- Security features: Security System
Location
- Region: Slidell
- Subdivision: Ashton Parc
HOA & financial
HOA
- Has HOA: Yes
- HOA fee: $350 annually
Price history
| Date | Event | Price |
|---|---|---|
| 7/10/2025 | Sold | -- |
Source: | ||
| 6/26/2025 | Pending sale | $315,000$183/sqft |
Source: | ||
| 6/17/2025 | Contingent | $315,000$183/sqft |
Source: | ||
| 6/11/2025 | Price change | $315,000-1.5%$183/sqft |
Source: | ||
| 4/25/2025 | Price change | $319,9500%$186/sqft |
Source: | ||
Public tax history
| Year | Property taxes | Tax assessment |
|---|---|---|
| 2024 | $2,304 +41.2% | $24,817 +32.5% |
| 2023 | $1,632 +0% | $18,735 |
| 2022 | $1,632 +0.1% | $18,735 |
Find assessor info on the county website
Neighborhood: 70458
Nearby schools
GreatSchools rating
- 5/10Whispering Forest Elementary SchoolGrades: PK-3Distance: 0.5 mi
- 4/10Clearwood Junior High SchoolGrades: 4-8Distance: 1.1 mi
- 9/10Northshore High SchoolGrades: 9-12Distance: 4 mi


