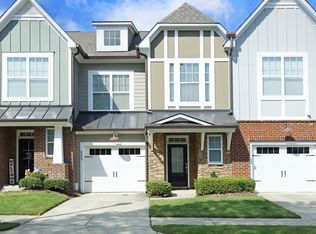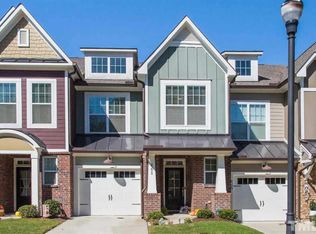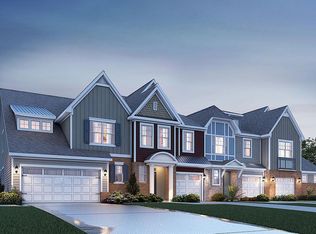Sold for $817,000
$817,000
669 Fallon Grove Way, Raleigh, NC 27608
3beds
2,555sqft
Single Family Residence, Residential, Townhouse
Built in 2015
3,920.4 Square Feet Lot
$807,400 Zestimate®
$320/sqft
$2,860 Estimated rent
Home value
$807,400
$767,000 - $848,000
$2,860/mo
Zestimate® history
Loading...
Owner options
Explore your selling options
What's special
Rare Opportunity for luxury main floor living in the heart of Raleigh. Highly desired END Unit townhome offering MAIN FLOOR PRIMARY SUITE 3 Bed/2.5 Bath with loft and dedicated office. This Inside the Beltline Gem offers refined finishes, numerous upgrades, and a low-maintenance lifestyle. Enjoy the comfort of main-level living with a spacious primary suite on the first floor, complete with a custom walk-in closet and beautifully updated bath featuring a frameless tiled shower, upscale lighting, and tile accents. Hardwoods throughout the main level, stairs, and into the 2nd floor hallway and loft. The chef's kitchen features granite countertops, white shaker cabinets, black hardware, soft-close drawers, GE Profile appliances—including a gas cooktop, and wall oven with convection microwave—a herringbone tile backsplash, and thoughtful storage features like a spice pullout and double drawer organizers. The open floor plan is highlighted with loads of natural light from windows and a warm, inviting living area centered around a custom-tiled gas fireplace. Upstairs, you'll find two generously sized bedrooms with upgraded carpet, a flex loft space ideal for a media room, gym or creative zone, plus a private room for a dedicated office or work-from-home option. Step outside to your screened porch with slate tile flooring, where privacy and lush landscaping create a serene retreat. This home sits on one of the largest, most private lots in this highly sought after community, backing to common space for added room and tranquility—without any of the yardwork. Additional highlights include wrought iron stair railings, crown molding, main-floor laundry with front-load washer and dryer, mudroom entry with custom storage bench, garage storage, and an additional parking pad in driveway and convenient neighborhood guest parking.Whether you're seeking comfort, quality, or convenience, this home delivers!
Zillow last checked: 8 hours ago
Listing updated: October 28, 2025 at 01:11am
Listed by:
Kathy Lynch 919-210-2709,
Keller Williams Realty Cary
Bought with:
Alan P Murray, 35030
Berkshire Hathaway HomeService
Source: Doorify MLS,MLS#: 10107850
Facts & features
Interior
Bedrooms & bathrooms
- Bedrooms: 3
- Bathrooms: 3
- Full bathrooms: 2
- 1/2 bathrooms: 1
Heating
- Forced Air
Cooling
- Ceiling Fan(s), Central Air
Appliances
- Included: Dishwasher, Disposal, Dryer, Gas Cooktop, Microwave, Range Hood, Stainless Steel Appliance(s), Tankless Water Heater, Vented Exhaust Fan, Oven, Washer
- Laundry: Laundry Room, Main Level
Features
- Bathtub/Shower Combination, Breakfast Bar, Chandelier, Crown Molding, Granite Counters, High Ceilings, Kitchen/Dining Room Combination, Open Floorplan, Pantry, Master Downstairs, Recessed Lighting, Smooth Ceilings, Walk-In Closet(s), Walk-In Shower, Water Closet
- Flooring: Carpet, Hardwood, Tile
- Windows: Insulated Windows
- Number of fireplaces: 1
- Fireplace features: Family Room
- Common walls with other units/homes: 1 Common Wall, End Unit
Interior area
- Total structure area: 2,555
- Total interior livable area: 2,555 sqft
- Finished area above ground: 2,555
- Finished area below ground: 0
Property
Parking
- Total spaces: 3
- Parking features: Concrete, Driveway, Garage, Garage Door Opener, Parking Pad
- Attached garage spaces: 1
- Uncovered spaces: 2
Features
- Levels: Two
- Stories: 1
- Patio & porch: Rear Porch, Screened
- Exterior features: Private Yard, Rain Gutters
- Has view: Yes
Lot
- Size: 3,920 sqft
- Features: Back Yard, Landscaped
Details
- Parcel number: 1705.20914252.000
- Special conditions: Standard
Construction
Type & style
- Home type: Townhouse
- Architectural style: Transitional
- Property subtype: Single Family Residence, Residential, Townhouse
- Attached to another structure: Yes
Materials
- Brick, Fiber Cement
- Foundation: Permanent
- Roof: Shingle
Condition
- New construction: No
- Year built: 2015
Details
- Builder name: M/I Homes
Utilities & green energy
- Sewer: Public Sewer
- Water: Public
- Utilities for property: Electricity Connected, Natural Gas Connected, Sewer Connected, Water Connected
Community & neighborhood
Location
- Region: Raleigh
- Subdivision: The Grove at Fallon Park
HOA & financial
HOA
- Has HOA: Yes
- HOA fee: $208 monthly
- Amenities included: Landscaping, Maintenance Grounds, Maintenance Structure
- Services included: Maintenance Grounds, Maintenance Structure
Price history
| Date | Event | Price |
|---|---|---|
| 9/2/2025 | Sold | $817,000+2.1%$320/sqft |
Source: | ||
| 7/10/2025 | Pending sale | $799,900$313/sqft |
Source: | ||
| 7/8/2025 | Listed for sale | $799,900+65%$313/sqft |
Source: | ||
| 4/5/2018 | Sold | $484,900$190/sqft |
Source: | ||
| 3/10/2018 | Pending sale | $484,900$190/sqft |
Source: Berkshire Hathaway HomeServices Carolinas Realty #2177042 Report a problem | ||
Public tax history
| Year | Property taxes | Tax assessment |
|---|---|---|
| 2025 | $5,987 +0.4% | $684,201 |
| 2024 | $5,962 +10.1% | $684,201 +38.2% |
| 2023 | $5,417 +7.6% | $495,180 |
Find assessor info on the county website
Neighborhood: Five Points
Nearby schools
GreatSchools rating
- 5/10Joyner ElementaryGrades: PK-5Distance: 0.1 mi
- 6/10Oberlin Middle SchoolGrades: 6-8Distance: 1.5 mi
- 7/10Needham Broughton HighGrades: 9-12Distance: 2 mi
Schools provided by the listing agent
- Elementary: Wake - Joyner
- Middle: Wake - Oberlin
- High: Wake - Broughton
Source: Doorify MLS. This data may not be complete. We recommend contacting the local school district to confirm school assignments for this home.
Get a cash offer in 3 minutes
Find out how much your home could sell for in as little as 3 minutes with a no-obligation cash offer.
Estimated market value$807,400
Get a cash offer in 3 minutes
Find out how much your home could sell for in as little as 3 minutes with a no-obligation cash offer.
Estimated market value
$807,400


