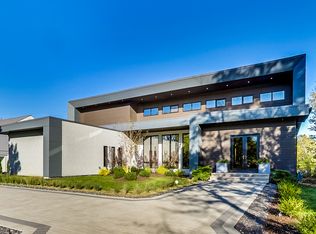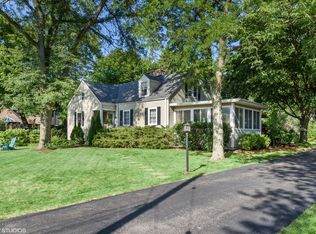Closed
$2,700,000
669 Happ Rd, Northfield, IL 60093
5beds
6,800sqft
Single Family Residence
Built in 2019
1.04 Acres Lot
$2,932,700 Zestimate®
$397/sqft
$7,616 Estimated rent
Home value
$2,932,700
$2.67M - $3.26M
$7,616/mo
Zestimate® history
Loading...
Owner options
Explore your selling options
What's special
Experience the ultimate in luxury living at 669 Happ Rd in Northfield, where everyday life feels like a dream vacation. This custom-built modern farmhouse, completed in 2020, boasts magazine-worthy interiors and a 5-star resort-level pool, sits on an idyllc 1.04 acre lot. Designed in a U-shape around the pool, this home offers stunning views from every window, creating a seamless indoor-outdoor living experience. The main floor features 11-foot ceilings, premium 7-inch wide engineered hardwood flooring, and radiant heat, exuding elegance and comfort throughout. Ideal for entertaining both large and small groups, the first floor showcases an open floor plan with a kitchen that is a chef's dream, featuring an extra-large island with seating for five, premium appliances, walk-in pantry and a seamless connection to the gracious living room and dining room with a gas fireplace. The first floor primary suite is a sanctuary with a marble bath and a spacious walk-in closet. Practical amenities include a laundry room, mudroom, half bath. Additional main floor highlights include a large office, also suited for a home gym or, bedroom a separate full bath featuring a steam shower, a family room with a gas-lit wood-burning double-sided fireplace, and a wet bar. Relax in the screened porch with easy breeze system and heater, perfect for year-round enjoyment. The second floor offers four family bedrooms with 2 Jack and Jill baths featuring double sinks, and soaking tubs with showers, Enjoy the convenience of a second-floor laundry and ample storage space throughout the home.Additional features include a Tesla charger in the garage, a backup generator, heated concrete sidewalk and front porch, a full metal roof, an electric pool cover, and geo thermal heating. Don't miss the opportunity to own this exceptional property that combines luxury, functionality, and sustainability in a prime location.
Zillow last checked: 8 hours ago
Listing updated: February 22, 2025 at 12:01am
Listing courtesy of:
Julie Mangan, E-PRO 847-431-0072,
@properties Christie's International Real Estate
Bought with:
Jena Radnay
@properties Christie's International Real Estate
Source: MRED as distributed by MLS GRID,MLS#: 12216592
Facts & features
Interior
Bedrooms & bathrooms
- Bedrooms: 5
- Bathrooms: 5
- Full bathrooms: 4
- 1/2 bathrooms: 1
Primary bedroom
- Features: Flooring (Hardwood), Bathroom (Full)
- Level: Main
- Area: 432 Square Feet
- Dimensions: 18X24
Bedroom 2
- Level: Second
- Area: 121 Square Feet
- Dimensions: 11X11
Bedroom 3
- Level: Second
- Area: 121 Square Feet
- Dimensions: 11X11
Bedroom 4
- Level: Second
- Area: 121 Square Feet
- Dimensions: 11X11
Bedroom 5
- Level: Second
- Area: 121 Square Feet
- Dimensions: 11X11
Dining room
- Features: Flooring (Hardwood)
- Level: Main
- Area: 192 Square Feet
- Dimensions: 16X12
Family room
- Features: Flooring (Hardwood)
- Level: Main
- Area: 432 Square Feet
- Dimensions: 18X24
Kitchen
- Features: Kitchen (Island, Pantry-Walk-in, Pantry), Flooring (Hardwood)
- Level: Main
- Area: 378 Square Feet
- Dimensions: 14X27
Laundry
- Level: Main
- Area: 154 Square Feet
- Dimensions: 14X11
Living room
- Features: Flooring (Hardwood)
- Level: Main
- Area: 360 Square Feet
- Dimensions: 24X15
Office
- Level: Main
- Area: 330 Square Feet
- Dimensions: 22X15
Pantry
- Level: Main
- Area: 48 Square Feet
- Dimensions: 6X8
Screened porch
- Level: Main
- Area: 304 Square Feet
- Dimensions: 19X16
Heating
- Geothermal
Cooling
- Geothermal
Appliances
- Included: Range, Microwave, Dishwasher, High End Refrigerator, Disposal, Stainless Steel Appliance(s), Wine Refrigerator, Range Hood
- Laundry: Main Level, Upper Level, Multiple Locations
Features
- Wet Bar, 1st Floor Bedroom, 1st Floor Full Bath, Walk-In Closet(s), Open Floorplan, Pantry
- Windows: Screens, Drapes
- Basement: None
- Number of fireplaces: 2
- Fireplace features: Double Sided, Family Room, Living Room
Interior area
- Total structure area: 0
- Total interior livable area: 6,800 sqft
Property
Parking
- Total spaces: 3
- Parking features: Concrete, Garage Door Opener, Carport, Heated Garage, Garage, On Site, Garage Owned, Attached
- Attached garage spaces: 3
- Has uncovered spaces: Yes
Accessibility
- Accessibility features: No Disability Access
Features
- Stories: 2
- Patio & porch: Screened
- Exterior features: Outdoor Grill
- Pool features: In Ground
Lot
- Size: 1.04 Acres
- Dimensions: 112.5X443X118.5X458
Details
- Parcel number: 04134000190000
- Special conditions: None
Construction
Type & style
- Home type: SingleFamily
- Property subtype: Single Family Residence
Materials
- Fiber Cement
- Roof: Metal
Condition
- New construction: No
- Year built: 2019
Utilities & green energy
- Sewer: Public Sewer
- Water: Lake Michigan
Community & neighborhood
Location
- Region: Northfield
- Subdivision: Northfield
Other
Other facts
- Listing terms: Cash
- Ownership: Fee Simple
Price history
| Date | Event | Price |
|---|---|---|
| 2/20/2025 | Sold | $2,700,000-9.7%$397/sqft |
Source: | ||
| 10/4/2024 | Listed for sale | $2,990,000-6.6%$440/sqft |
Source: | ||
| 10/3/2024 | Listing removed | $3,200,000$471/sqft |
Source: | ||
| 9/3/2024 | Listed for sale | $3,200,000+546.5%$471/sqft |
Source: | ||
| 9/27/2018 | Listing removed | $495,000$73/sqft |
Source: Homesmart Connect LLC #10056378 Report a problem | ||
Public tax history
| Year | Property taxes | Tax assessment |
|---|---|---|
| 2023 | $40,079 +3.6% | $188,999 |
| 2022 | $38,686 +2.2% | $188,999 +21.1% |
| 2021 | $37,845 +63.1% | $156,065 +59.4% |
Find assessor info on the county website
Neighborhood: 60093
Nearby schools
GreatSchools rating
- 9/10Middlefork Primary SchoolGrades: K-3Distance: 0.5 mi
- 10/10Sunset Ridge Elementary SchoolGrades: 4-8Distance: 0.7 mi
- NANew Trier Township H S NorthfieldGrades: 9Distance: 1.5 mi
Schools provided by the listing agent
- Elementary: Middlefork Primary School
- Middle: Sunset Ridge Elementary School
- High: New Trier Twp H.S. Northfield/Wi
- District: 29
Source: MRED as distributed by MLS GRID. This data may not be complete. We recommend contacting the local school district to confirm school assignments for this home.
Get a cash offer in 3 minutes
Find out how much your home could sell for in as little as 3 minutes with a no-obligation cash offer.
Estimated market value$2,932,700
Get a cash offer in 3 minutes
Find out how much your home could sell for in as little as 3 minutes with a no-obligation cash offer.
Estimated market value
$2,932,700

