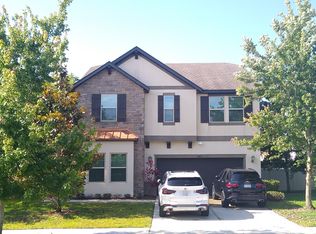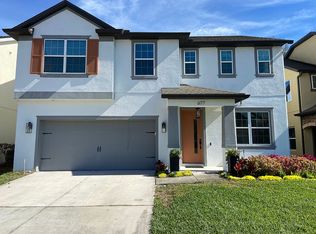Sold for $420,000 on 02/28/24
$420,000
669 Seven Oaks Blvd, Winter Springs, FL 32708
3beds
2,000sqft
Single Family Residence
Built in 2016
5,227.2 Square Feet Lot
$441,800 Zestimate®
$210/sqft
$2,751 Estimated rent
Home value
$441,800
$420,000 - $464,000
$2,751/mo
Zestimate® history
Loading...
Owner options
Explore your selling options
What's special
Just imagine living in your new energy-efficient home ready NOW! The Bailey features a spacious gourmet kitchen with a large center island, generous walk-in pantry, 42" upper cabinets, granite countertops, stainless steel appliances, and eat-in dining all open to inviting Family room and Dining room with 2" faux wood blinds. The secluded Master suite boasts his and hers walk-in closets and spa-like bath with a soothing soaking tub, separate shower, and his and hers vanities. The back lanai is ideal for taking in the sunny Florida weather. Close to schools, shops and restaurants. Seven Oaks has great swimming, generous walking trails, and shopping at Winter Springs Town Center nearby. Seven Oaks is known for its energy-efficient features; our homes help you live a healthier and quieter lifestyle while saving thousands of dollars on utility bills. This Home comes with 6 solar panels.
Zillow last checked: 8 hours ago
Listing updated: February 29, 2024 at 08:07am
Listing Provided by:
James Williams III, PA 321-402-6261,
REMAX PREMIER PROPERTIES 407-343-4245
Bought with:
Janissa Soto, 3376959
LPT REALTY, LLC
Source: Stellar MLS,MLS#: S5095711 Originating MLS: Osceola
Originating MLS: Osceola

Facts & features
Interior
Bedrooms & bathrooms
- Bedrooms: 3
- Bathrooms: 3
- Full bathrooms: 2
- 1/2 bathrooms: 1
Primary bedroom
- Features: Walk-In Closet(s)
- Level: First
- Dimensions: 13x18
Bedroom 2
- Features: Built-in Closet
- Level: First
- Dimensions: 11x11
Bedroom 3
- Features: Built-in Closet
- Level: First
- Dimensions: 10x11
Primary bathroom
- Features: Dual Sinks, Garden Bath, Tub with Separate Shower Stall
- Level: First
Dining room
- Level: First
- Dimensions: 11x12
Great room
- Level: First
- Dimensions: 18x18
Kitchen
- Features: Kitchen Island, Pantry
- Level: First
- Dimensions: 8x10
Heating
- Central
Cooling
- Central Air
Appliances
- Included: Dishwasher, Disposal, Dryer, Microwave, Range, Washer
- Laundry: Inside
Features
- Cathedral Ceiling(s), In Wall Pest System, Kitchen/Family Room Combo, Open Floorplan, Stone Counters, Vaulted Ceiling(s), Walk-In Closet(s)
- Flooring: Carpet, Ceramic Tile
- Doors: Sliding Doors
- Windows: ENERGY STAR Qualified Windows, Hurricane Shutters/Windows
- Has fireplace: No
Interior area
- Total structure area: 2,630
- Total interior livable area: 2,000 sqft
Property
Parking
- Total spaces: 2
- Parking features: Garage Door Opener, On Street
- Attached garage spaces: 2
- Has uncovered spaces: Yes
Features
- Levels: One
- Stories: 1
- Patio & porch: Covered, Deck, Patio, Porch
- Exterior features: Irrigation System
Lot
- Size: 5,227 sqft
- Dimensions: 50 x 110
- Features: Sidewalk, Above Flood Plain
- Residential vegetation: Trees/Landscaped
Details
- Parcel number: 2820305TK00001310
- Zoning: RES
- Special conditions: None
Construction
Type & style
- Home type: SingleFamily
- Architectural style: Colonial
- Property subtype: Single Family Residence
Materials
- Block, Stucco, Wood Frame
- Foundation: Slab
- Roof: Shingle
Condition
- New construction: No
- Year built: 2016
Details
- Warranty included: Yes
Utilities & green energy
- Sewer: Public Sewer
- Water: Public
- Utilities for property: Cable Available, Cable Connected, Electricity Connected, Public, Sprinkler Meter, Street Lights
Green energy
- Energy efficient items: Appliances, HVAC, Insulation, Thermostat, Windows
- Indoor air quality: HVAC Filter MERV 8+, No/Low VOC Flooring, No/Low VOC Paint/Finish, Ventilation
- Water conservation: Irrigation-Reclaimed Water, Low-Flow Fixtures
Community & neighborhood
Security
- Security features: Security System Owned, Smoke Detector(s)
Community
- Community features: Association Recreation - Owned, Irrigation-Reclaimed Water, Playground, Pool
Location
- Region: Winter Springs
- Subdivision: SEVEN OAKS
HOA & financial
HOA
- Has HOA: Yes
- HOA fee: $92 monthly
- Amenities included: Playground
- Services included: Maintenance Grounds, Recreational Facilities
- Association name: Southwest Property Management
- Association phone: 407-656-1081
Other fees
- Pet fee: $0 monthly
Other financial information
- Total actual rent: 0
Other
Other facts
- Listing terms: Cash,Conventional,FHA,VA Loan
- Ownership: Fee Simple
- Road surface type: Paved, Asphalt
Price history
| Date | Event | Price |
|---|---|---|
| 2/28/2024 | Sold | $420,000-2.3%$210/sqft |
Source: | ||
| 12/29/2023 | Pending sale | $430,000$215/sqft |
Source: | ||
| 12/14/2023 | Price change | $430,000-4.2%$215/sqft |
Source: | ||
| 12/2/2023 | Listed for sale | $449,000+23.9%$225/sqft |
Source: | ||
| 12/14/2021 | Listing removed | -- |
Source: | ||
Public tax history
| Year | Property taxes | Tax assessment |
|---|---|---|
| 2024 | $6,110 -4.3% | $388,694 -5% |
| 2023 | $6,382 +116.2% | $408,942 +67.1% |
| 2022 | $2,952 +1% | $244,737 +3% |
Find assessor info on the county website
Neighborhood: 32708
Nearby schools
GreatSchools rating
- 7/10Highlands Elementary SchoolGrades: PK-5Distance: 0.6 mi
- NASeminole Academy Of Digital LearningGrades: K-12Distance: 3.1 mi
- 6/10Winter Springs High SchoolGrades: 7,9-12Distance: 3.5 mi
Schools provided by the listing agent
- Elementary: Highlands Elementary
- Middle: South Seminole Middle
- High: Winter Springs High
Source: Stellar MLS. This data may not be complete. We recommend contacting the local school district to confirm school assignments for this home.
Get a cash offer in 3 minutes
Find out how much your home could sell for in as little as 3 minutes with a no-obligation cash offer.
Estimated market value
$441,800
Get a cash offer in 3 minutes
Find out how much your home could sell for in as little as 3 minutes with a no-obligation cash offer.
Estimated market value
$441,800

