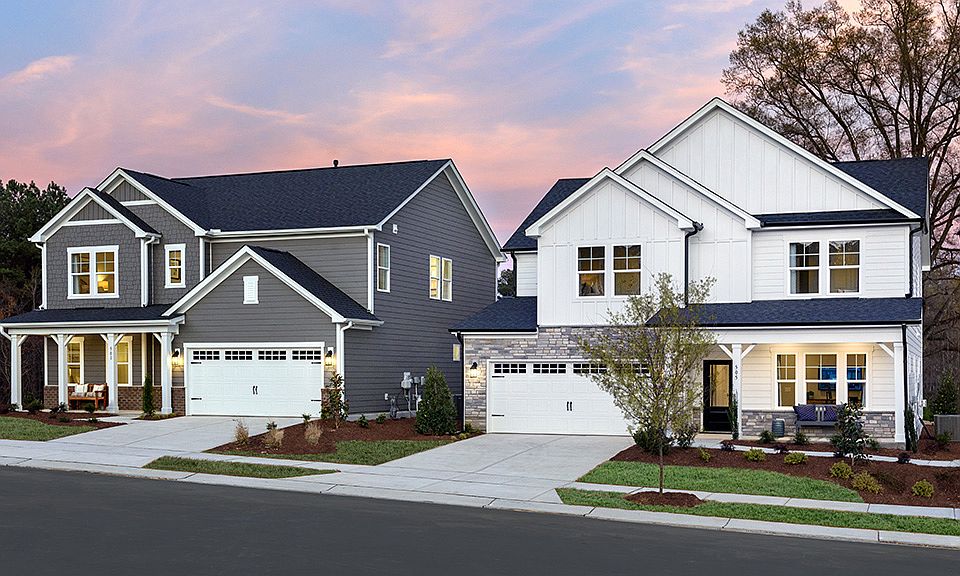What's Special: Sunroom Included | 1st Floor Guest Bedroom | Oversized Closet in Primary ~ New Construction - October Completion! Built by America's Most Trusted Homebuilder. Welcome to the Sheridan at 669 Sun Meadow Drive in Radford Glen. This spacious two-story floor plan begins with an inviting dining room that flows seamlessly into the gathering room and gourmet kitchen, complete with gray cabinets, stainless steel GE Profile appliances, and a convenient butler's pantry for added storage. A private bedroom with a Jack-and-Jill bath is tucked at the back of the home - ideal for guests or multigenerational living. Upstairs, a generous loft offers the perfect space for movie marathons or game nights, while three secondary bedrooms each feature walk-in closets. The expansive primary suite includes a spa-inspired bath and an oversized walk-in closet. Located in the heart of Wake Forest, this calm, close-knit community offers lush forest surroundings, small-town charm, and quick access to Raleigh via Highways 98 and 1. Additional highlights include: sunroom, gourmet kitchen, main floor bedroom with access to a full bathroom, additional windows in the dining, tray ceiling in the dining room, butler's pantry, oversized shower in the primary suite, an additional bathroom added upstairs, and an additional sink at bath 2. Photos are for representative purposes only. MLS#10100177
New construction
Special offer
$599,999
669 Sun Meadow Dr, Wake Forest, NC 27587
5beds
3,365sqft
Single Family Residence, Residential
Built in 2025
6,098.4 Square Feet Lot
$-- Zestimate®
$178/sqft
$70/mo HOA
What's special
Generous loftGourmet kitchenSpa-inspired bathLush forest surroundingsExpansive primary suiteWalk-in closetsGray cabinets
Call: (984) 205-2807
- 129 days |
- 318 |
- 14 |
Zillow last checked: 7 hours ago
Listing updated: October 08, 2025 at 02:03pm
Listed by:
Asya LeBeau 207-399-2252,
Taylor Morrison of Carolinas,
Source: Doorify MLS,MLS#: 10100177
Travel times
Schedule tour
Select your preferred tour type — either in-person or real-time video tour — then discuss available options with the builder representative you're connected with.
Facts & features
Interior
Bedrooms & bathrooms
- Bedrooms: 5
- Bathrooms: 4
- Full bathrooms: 4
Heating
- Forced Air, Heat Pump, Natural Gas, Zoned
Cooling
- Central Air, Electric, Zoned
Appliances
- Included: Convection Oven, Dishwasher, Double Oven, Exhaust Fan, Gas Cooktop, Range Hood
- Laundry: Laundry Room, Upper Level
Features
- Pantry, Eat-in Kitchen, Entrance Foyer, Kitchen Island, Kitchen/Dining Room Combination, Quartz Counters, Tray Ceiling(s), Walk-In Closet(s)
- Flooring: Carpet, Laminate, Tile, Wood
- Windows: Screens
- Has fireplace: No
- Common walls with other units/homes: No Common Walls
Interior area
- Total structure area: 3,365
- Total interior livable area: 3,365 sqft
- Finished area above ground: 3,365
- Finished area below ground: 0
Video & virtual tour
Property
Parking
- Total spaces: 2
- Parking features: Attached, Driveway, Garage, Garage Door Opener, Garage Faces Front
- Attached garage spaces: 2
- Uncovered spaces: 2
Features
- Levels: Two
- Stories: 2
- Patio & porch: Front Porch
- Exterior features: Rain Gutters
- Fencing: None
- Has view: Yes
Lot
- Size: 6,098.4 Square Feet
- Features: Interior Lot, Landscaped
Details
- Parcel number: NALOT50
- Special conditions: Standard
Construction
Type & style
- Home type: SingleFamily
- Architectural style: Traditional, Transitional
- Property subtype: Single Family Residence, Residential
Materials
- Board & Batten Siding, Fiber Cement, Stone
- Foundation: Slab
- Roof: Shingle
Condition
- New construction: Yes
- Year built: 2025
- Major remodel year: 2025
Details
- Builder name: Taylor Morrison
Utilities & green energy
- Sewer: Public Sewer
- Water: Public
- Utilities for property: Natural Gas Available, Sewer Available, Underground Utilities
Community & HOA
Community
- Features: Playground, Other
- Subdivision: Radford Glen
HOA
- Has HOA: Yes
- Amenities included: Basketball Court, Cabana, Picnic Area, Playground, Sport Court, Other
- Services included: Insurance, Storm Water Maintenance
- HOA fee: $70 monthly
Location
- Region: Wake Forest
Financial & listing details
- Price per square foot: $178/sqft
- Annual tax amount: $5,600
- Date on market: 6/2/2025
- Road surface type: Paved
About the community
Discover Radford Glen, a charming new community nestled in the heart of Wake Forest, NC, just outside Raleigh. Surrounded by lush forest, this close-knit community offers flexible floor plans with studies, game rooms, first- or second-floor primary suites, sunrooms and covered porches. Plus, beautiful amenities are just outside your door. Whether you're relaxing at home or heading into town, everything you need is within reach right here-Radford Glen is just 30 minutes from Raleigh via Highway 98 and Highway 1.
Find more reasons to love our new homes for sale in Wake Forest, NC, below.
Conventional 30-Year Fixed Rate 4.99% / 5.07% APR
Limited-time reduced rate available now in the Raleigh area when using Taylor Morrison Home Funding, Inc.Source: Taylor Morrison

