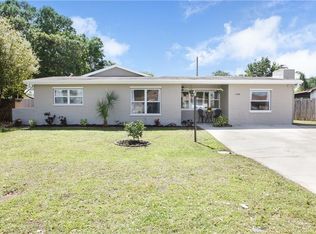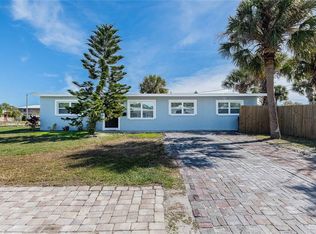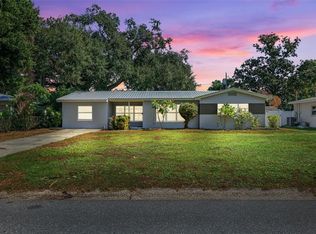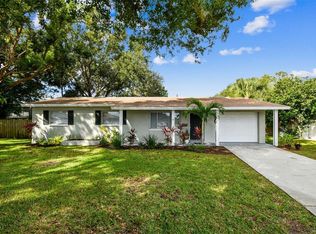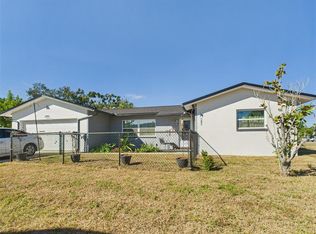Charming 3/2 with mature landscaping in the heart of Jungle Terrace within Teresa Gardens. Less than one mile to Tyrone Mall. Walking distance to Tyrone Middle, walk to 74th Street Elementary. Azalea middle less than 2 miles away. Near all local beaches! Less than 10-minute drive to Saint Pete Beach! New white vinyl 6ft fence installed March 2024 with extra-large swing gates. Brand new shed installed 2023. Brand new luxury vinyl 12mm flooring installed May 2024. New AC installed 2021, New roof in 2021. Kitchen with quartz countertops, new appliances 2021 including new range. Recessed lighting in kitchen. Master bedroom with large wall-to-wall closet, and en-suite bathroom featuring LED adjustable vanity. Dining room with built-in pantry and two large windows overlooking the large backyard/ back patio. Laundry room in the back of the home connects to the backyard. Electrical installed in master bedroom closet ready for wired Ring camera installation overlooking the driveway. Each room with ceiling fans, and remote controllers.
For sale
$424,000
6690 33rd Ave N, Saint Petersburg, FL 33710
3beds
1,227sqft
Est.:
Single Family Residence
Built in 1956
7,675 Square Feet Lot
$-- Zestimate®
$346/sqft
$-- HOA
What's special
En-suite bathroomLarge backyardLaundry roomExtra-large swing gatesKitchen with quartz countertopsRemote controllersMature landscaping
- 90 days |
- 195 |
- 7 |
Zillow last checked: 8 hours ago
Listing updated: October 18, 2025 at 10:08am
Listing Provided by:
Kelsie Fernandes 949-278-3050,
CENTURY 21 RE CHAMPIONS 727-398-2774
Source: Stellar MLS,MLS#: TB8357534 Originating MLS: Suncoast Tampa
Originating MLS: Suncoast Tampa

Tour with a local agent
Facts & features
Interior
Bedrooms & bathrooms
- Bedrooms: 3
- Bathrooms: 2
- Full bathrooms: 2
Rooms
- Room types: Utility Room
Primary bedroom
- Features: Makeup/Vanity Space, Built-in Closet
- Level: First
- Area: 157.5 Square Feet
- Dimensions: 10.5x15
Bedroom 2
- Features: Ceiling Fan(s), Built-in Closet
- Level: First
- Area: 148.5 Square Feet
- Dimensions: 13.5x11
Bedroom 3
- Features: Ceiling Fan(s), Built-in Closet
- Level: First
- Area: 107.8 Square Feet
- Dimensions: 9.8x11
Kitchen
- Features: Pantry, Storage Closet
- Level: First
- Area: 66 Square Feet
- Dimensions: 6x11
Living room
- Features: Ceiling Fan(s)
- Level: First
- Area: 180 Square Feet
- Dimensions: 15x12
Heating
- Central
Cooling
- Central Air
Appliances
- Included: Oven, Dishwasher, Disposal, Freezer, Microwave, Refrigerator
- Laundry: Electric Dryer Hookup, Laundry Room, Washer Hookup
Features
- Ceiling Fan(s), Open Floorplan, Primary Bedroom Main Floor
- Flooring: Luxury Vinyl
- Windows: Double Pane Windows, ENERGY STAR Qualified Windows, Insulated Windows
- Has fireplace: No
Interior area
- Total structure area: 1,227
- Total interior livable area: 1,227 sqft
Video & virtual tour
Property
Features
- Levels: One
- Stories: 1
- Exterior features: Lighting, Storage
Lot
- Size: 7,675 Square Feet
- Features: Above Flood Plain
Details
- Parcel number: 073116901620000530
- Special conditions: None
Construction
Type & style
- Home type: SingleFamily
- Property subtype: Single Family Residence
Materials
- Block
- Foundation: Block
- Roof: Shingle
Condition
- New construction: No
- Year built: 1956
Utilities & green energy
- Sewer: Public Sewer
- Water: None
- Utilities for property: Cable Connected, Electricity Connected, Street Lights, Water Connected
Green energy
- Energy efficient items: Windows
Community & HOA
Community
- Security: Smoke Detector(s)
- Subdivision: TERESA GARDENS
HOA
- Has HOA: No
- Pet fee: $0 monthly
Location
- Region: Saint Petersburg
Financial & listing details
- Price per square foot: $346/sqft
- Tax assessed value: $335,955
- Annual tax amount: $5,325
- Date on market: 3/24/2025
- Cumulative days on market: 217 days
- Listing terms: Cash,Conventional,FHA,VA Loan
- Ownership: Fee Simple
- Total actual rent: 0
- Electric utility on property: Yes
- Road surface type: Asphalt
Estimated market value
Not available
Estimated sales range
Not available
$2,876/mo
Price history
Price history
| Date | Event | Price |
|---|---|---|
| 9/24/2025 | Listed for sale | $424,000$346/sqft |
Source: | ||
| 9/4/2025 | Listing removed | $424,000$346/sqft |
Source: | ||
| 5/22/2025 | Price change | $424,000-2.5%$346/sqft |
Source: | ||
| 3/24/2025 | Listed for sale | $435,000-3.1%$355/sqft |
Source: | ||
| 8/23/2024 | Listing removed | -- |
Source: | ||
Public tax history
Public tax history
| Year | Property taxes | Tax assessment |
|---|---|---|
| 2024 | $5,414 +1.7% | $319,974 +3% |
| 2023 | $5,325 +26.7% | $310,654 +53.9% |
| 2022 | $4,202 +9% | $201,794 +10% |
Find assessor info on the county website
BuyAbility℠ payment
Est. payment
$2,824/mo
Principal & interest
$2036
Property taxes
$640
Home insurance
$148
Climate risks
Neighborhood: Jungle Terrace
Nearby schools
GreatSchools rating
- 6/10Seventy-Fourth St. Elementary SchoolGrades: PK-5Distance: 0.7 mi
- 3/10Azalea Middle SchoolGrades: 6-8Distance: 1.2 mi
- 3/10Dixie M. Hollins High SchoolGrades: 9-12Distance: 1.1 mi
Schools provided by the listing agent
- Elementary: Azalea Elementary-PN
- Middle: Tyrone Middle-PN
- High: Boca Ciega High-PN
Source: Stellar MLS. This data may not be complete. We recommend contacting the local school district to confirm school assignments for this home.
- Loading
- Loading
