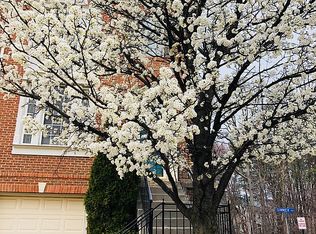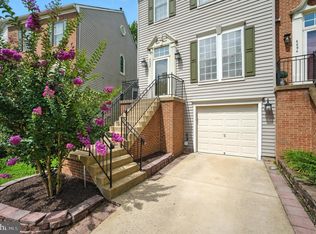Sold for $689,000 on 04/30/25
$689,000
6690 Debra Lu Way, Springfield, VA 22150
3beds
2,080sqft
Townhouse
Built in 1998
1,400 Square Feet Lot
$689,500 Zestimate®
$331/sqft
$3,042 Estimated rent
Home value
$689,500
$648,000 - $738,000
$3,042/mo
Zestimate® history
Loading...
Owner options
Explore your selling options
What's special
Welcome to this elegant three-level brick-front townhouse, featuring 3 bedrooms, 2.5 bathrooms, and a one-car garage. The main level offers a spacious living area that seamlessly flows into an updated kitchen equipped with ample white cabinetry, quartz countertops, and stainless steel appliances. The adjacent dining area looks out onto private, wooded common space. Upstairs, the primary suite boasts hardwood flooring, a walk-in closet, and a luxurious en-suite bathroom with a soaking tub, separate shower, and double vanity. Two additional bedrooms and a full bath complete the upper level. The lower level includes a cozy family room with a gas fireplace, laundry, and rough-in plumbing, allowing for an additional bathroom. Recent updates include new hardwood flooring in the primary bedroom (2020), main level hardwoods and stairs (2018), new appliances (2018), HVAC system (2012), garage door (2016), roof (2017), water heater (2019), and a remodeled main level powder room (2020). The property also features a resurfaced driveway and front stairs (2017), along with thoughtfully landscaped front and back yards. The HOA fee covers a shuttle to the Springfield Metro, as well as trash and snow removal, pool access, and road maintenance. Just 0.5 miles to the Franconia-Springfield Metro station, offering a seamless commute to DC!
Zillow last checked: 8 hours ago
Listing updated: May 06, 2025 at 05:25am
Listed by:
Matt Ferris 703-615-8954,
Redfin Corporation
Bought with:
Jeff Osborne, 0225048910
KW Metro Center
Source: Bright MLS,MLS#: VAFX2227754
Facts & features
Interior
Bedrooms & bathrooms
- Bedrooms: 3
- Bathrooms: 3
- Full bathrooms: 2
- 1/2 bathrooms: 1
- Main level bathrooms: 1
Primary bedroom
- Features: Flooring - HardWood
- Level: Upper
- Area: 208 Square Feet
- Dimensions: 13 x 16
Bedroom 2
- Level: Upper
- Area: 110 Square Feet
- Dimensions: 10 x 11
Bedroom 3
- Level: Upper
- Area: 100 Square Feet
- Dimensions: 10 x 10
Primary bathroom
- Level: Upper
- Area: 96 Square Feet
- Dimensions: 6 x 16
Dining room
- Level: Main
- Area: 150 Square Feet
- Dimensions: 10 x 15
Family room
- Level: Lower
- Area: 320 Square Feet
- Dimensions: 20 x 16
Kitchen
- Level: Main
- Area: 170 Square Feet
- Dimensions: 10 x 17
Laundry
- Level: Lower
- Area: 36 Square Feet
- Dimensions: 6 x 6
Living room
- Level: Main
- Area: 234 Square Feet
- Dimensions: 13 x 18
Utility room
- Level: Lower
Heating
- Forced Air, Natural Gas
Cooling
- Central Air, Electric
Appliances
- Included: Gas Water Heater
- Laundry: Laundry Room
Features
- Flooring: Carpet, Hardwood
- Basement: Full,Finished
- Number of fireplaces: 1
Interior area
- Total structure area: 2,080
- Total interior livable area: 2,080 sqft
- Finished area above ground: 1,520
- Finished area below ground: 560
Property
Parking
- Total spaces: 2
- Parking features: Garage Faces Front, Garage Door Opener, Inside Entrance, Concrete, Attached, Driveway
- Attached garage spaces: 1
- Uncovered spaces: 1
Accessibility
- Accessibility features: None
Features
- Levels: Three
- Stories: 3
- Pool features: Community
- Fencing: Wood
- Has view: Yes
- View description: Trees/Woods, Street
Lot
- Size: 1,400 sqft
Details
- Additional structures: Above Grade, Below Grade
- Parcel number: 0911 23 0336
- Zoning: 308
- Special conditions: Standard
Construction
Type & style
- Home type: Townhouse
- Architectural style: Colonial
- Property subtype: Townhouse
Materials
- Brick Front
- Foundation: Other
Condition
- New construction: No
- Year built: 1998
Utilities & green energy
- Sewer: Public Sewer
- Water: Public
Community & neighborhood
Location
- Region: Springfield
- Subdivision: Greenwood
HOA & financial
HOA
- Has HOA: Yes
- HOA fee: $394 quarterly
- Amenities included: Common Grounds, Jogging Path, Pool
- Services included: Trash, Snow Removal, Common Area Maintenance, Pool(s)
- Association name: GREENWOOD HOA
Other
Other facts
- Listing agreement: Exclusive Right To Sell
- Ownership: Fee Simple
Price history
| Date | Event | Price |
|---|---|---|
| 4/30/2025 | Sold | $689,000$331/sqft |
Source: | ||
| 4/30/2025 | Pending sale | $689,000$331/sqft |
Source: | ||
| 4/9/2025 | Contingent | $689,000$331/sqft |
Source: | ||
| 3/19/2025 | Listed for sale | $689,000+25.3%$331/sqft |
Source: | ||
| 1/29/2025 | Listing removed | $3,425$2/sqft |
Source: Zillow Rentals | ||
Public tax history
| Year | Property taxes | Tax assessment |
|---|---|---|
| 2025 | $7,380 +10% | $638,400 +10.2% |
| 2024 | $6,711 -0.1% | $579,290 -2.7% |
| 2023 | $6,718 +6.8% | $595,260 +8.2% |
Find assessor info on the county website
Neighborhood: 22150
Nearby schools
GreatSchools rating
- 3/10Forestdale Elementary SchoolGrades: PK-6Distance: 0.6 mi
- 3/10Key Middle SchoolGrades: 7-8Distance: 0.4 mi
- 4/10John R. Lewis High SchoolGrades: 9-12Distance: 0.7 mi
Schools provided by the listing agent
- Elementary: Forestdale
- Middle: Key
- High: John R. Lewis
- District: Fairfax County Public Schools
Source: Bright MLS. This data may not be complete. We recommend contacting the local school district to confirm school assignments for this home.
Get a cash offer in 3 minutes
Find out how much your home could sell for in as little as 3 minutes with a no-obligation cash offer.
Estimated market value
$689,500
Get a cash offer in 3 minutes
Find out how much your home could sell for in as little as 3 minutes with a no-obligation cash offer.
Estimated market value
$689,500

