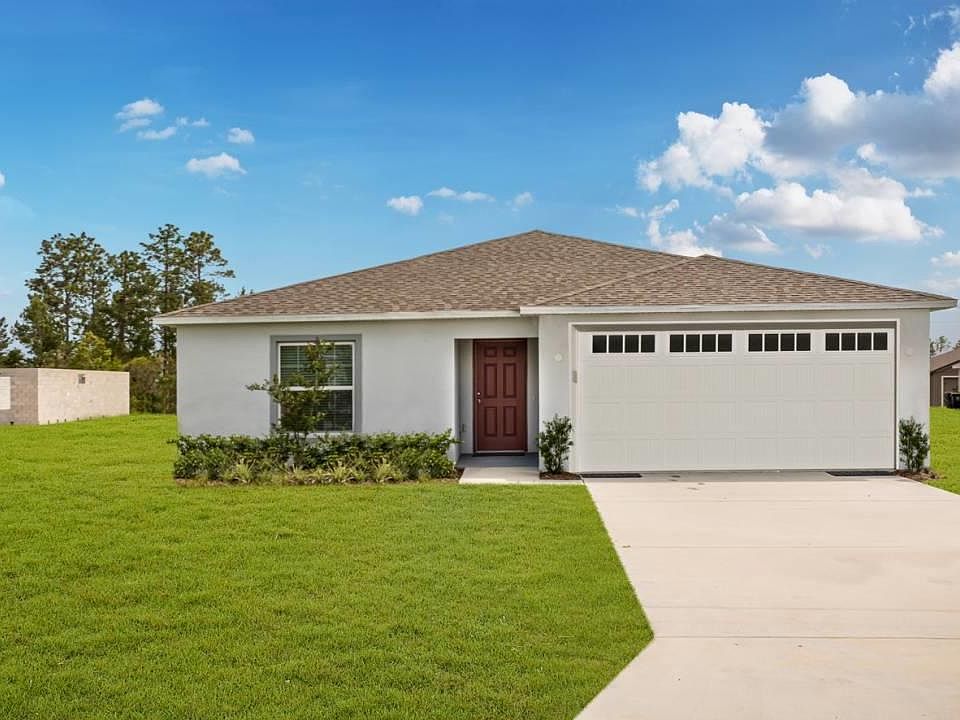Under Construction. READY BY NOVEMBER! Welcome to The Sunflower in Inverness—a stunning Florida-style home where elegance meets comfort in a thoughtfully crafted floor plan designed for lasting enjoyment. The inviting entryway sets the tone with a touch of sophistication, welcoming you into a space that’s both stylish and functional. Just off the foyer, a versatile flex room offers endless possibilities—ideal for a home office, playroom, or additional living area tailored to your lifestyle. The kitchen is a chef’s dream, boasting a spacious island, dining area, generous pantry, and a refrigerator included for a seamless move-in experience. Luxury vinyl flooring extends through the main living areas, bathrooms, kitchen, and laundry room, delivering both style and durability, while plush carpeting in the bedrooms offers a warm and comfortable retreat. The walk-through laundry room provides a convenient connection from the 2-car garage, making daily routines effortless and organized. The home’s beauty continues outdoors with an extended rear patio—perfect for relaxing, entertaining, or enjoying the Florida sunshine. Designed with modern living in mind, this home includes architectural shingles and cutting-edge smart home features such as a Ring Video Doorbell, Smart Thermostat, Keyless Entry Smart Door Lock, and Deako light switches for added convenience and peace of mind. A full builder warranty ensures long-term confidence in your investment. This exceptional home offers the perfect blend of comfort, functionality, and innovation—don’t miss your chance to make The Sunflower in Inverness your forever home!
New construction
$254,900
6690 E Lowden St, Inverness, FL 34452
3beds
1,546sqft
Single Family Residence
Built in 2025
9,600 Square Feet Lot
$254,300 Zestimate®
$165/sqft
$-- HOA
What's special
Spacious islandPlush carpetingArchitectural shinglesGenerous pantryExtended rear patio
Call: (863) 456-7636
- 157 days |
- 182 |
- 4 |
Zillow last checked: 7 hours ago
Listing updated: September 29, 2025 at 12:53pm
Listing Provided by:
Taryn Mashburn 813-536-5263,
NEW HOME STAR FLORIDA LLC
Source: Stellar MLS,MLS#: O6308352 Originating MLS: Orlando Regional
Originating MLS: Orlando Regional

Travel times
Schedule tour
Select your preferred tour type — either in-person or real-time video tour — then discuss available options with the builder representative you're connected with.
Facts & features
Interior
Bedrooms & bathrooms
- Bedrooms: 3
- Bathrooms: 2
- Full bathrooms: 2
Rooms
- Room types: Great Room
Primary bedroom
- Features: Dual Sinks, En Suite Bathroom, Shower No Tub, Stone Counters, Walk-In Closet(s)
- Level: First
- Area: 196.02 Square Feet
- Dimensions: 12.1x16.2
Bedroom 2
- Features: Built-in Closet
- Level: First
- Area: 119.21 Square Feet
- Dimensions: 9.1x13.1
Bedroom 3
- Features: Built-in Closet
- Level: First
- Area: 119.21 Square Feet
- Dimensions: 9.1x13.1
Balcony porch lanai
- Level: First
- Area: 200 Square Feet
- Dimensions: 10x20
Den
- Features: Other
- Level: First
- Area: 141.24 Square Feet
- Dimensions: 10.7x13.2
Dinette
- Level: First
- Area: 130.05 Square Feet
- Dimensions: 15.3x8.5
Great room
- Level: First
- Area: 205.02 Square Feet
- Dimensions: 15.3x13.4
Kitchen
- Features: Kitchen Island, Pantry, Stone Counters
- Level: First
- Area: 95.03 Square Feet
- Dimensions: 10.11x9.4
Laundry
- Level: First
- Area: 46.2 Square Feet
- Dimensions: 7.7x6
Heating
- Central, Electric
Cooling
- Central Air
Appliances
- Included: Dishwasher, Disposal, Electric Water Heater, Microwave, Range, Refrigerator
- Laundry: Electric Dryer Hookup, Laundry Room, Washer Hookup
Features
- Open Floorplan, Primary Bedroom Main Floor, Smart Home, Stone Counters, Thermostat, Walk-In Closet(s)
- Flooring: Carpet, Luxury Vinyl
- Doors: Sliding Doors
- Windows: Insulated Windows, Low Emissivity Windows
- Has fireplace: No
Interior area
- Total structure area: 1,996
- Total interior livable area: 1,546 sqft
Video & virtual tour
Property
Parking
- Total spaces: 2
- Parking features: Driveway, Garage Door Opener
- Attached garage spaces: 2
- Has uncovered spaces: Yes
- Details: Garage Dimensions: 18x19
Features
- Levels: One
- Stories: 1
- Patio & porch: Patio
- Exterior features: Irrigation System
Lot
- Size: 9,600 Square Feet
- Features: Landscaped
Details
- Parcel number: 20E19S290010037600090
- Zoning: MDR
- Special conditions: None
Construction
Type & style
- Home type: SingleFamily
- Architectural style: Ranch
- Property subtype: Single Family Residence
Materials
- Vinyl Siding, Wood Frame
- Foundation: Slab
- Roof: Shingle
Condition
- Under Construction
- New construction: Yes
- Year built: 2025
Details
- Builder model: Sunflower L
- Builder name: Maronda Homes
Utilities & green energy
- Sewer: Septic Tank
- Water: Well
- Utilities for property: Cable Available
Community & HOA
Community
- Security: Smoke Detector(s)
- Subdivision: Inverness
HOA
- Has HOA: No
- Pet fee: $0 monthly
Location
- Region: Inverness
Financial & listing details
- Price per square foot: $165/sqft
- Tax assessed value: $6,240
- Annual tax amount: $82
- Date on market: 5/12/2025
- Cumulative days on market: 158 days
- Listing terms: Cash,Conventional,FHA,VA Loan
- Ownership: Fee Simple
- Total actual rent: 0
- Road surface type: Paved
About the community
Maronda Homes is building affordable new construction homes in Inverness, about 40 miles southwest of Ocala. Enjoy rural life, with the convenience of bigger cities nearby. The City of Inverness offers residents a full calendar of events each year and an expansive park system. Enjoy the fabulous Florida life that Inverness has to offer when choosing Maronda Homes. If you are ready to build a new home, our sales representatives are here to help! Leverage their knowledge to learn more about building the home of your dreams in Inverness.
Source: Maronda Homes

