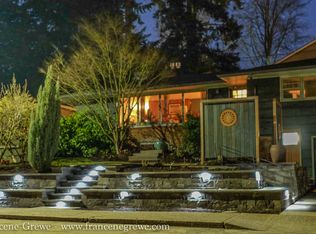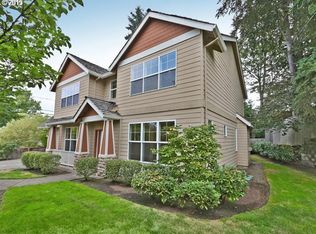Sold
$752,000
6690 SW Dover St, Portland, OR 97225
4beds
2,556sqft
Residential, Single Family Residence
Built in 1956
8,712 Square Feet Lot
$722,700 Zestimate®
$294/sqft
$3,387 Estimated rent
Home value
$722,700
$679,000 - $773,000
$3,387/mo
Zestimate® history
Loading...
Owner options
Explore your selling options
What's special
Don't miss out on the incredible chance to reside in this charming 4 bedroom, 2.5 bath ranch home from 1956, nestled in the desirable Hemstreet Heights of Raleigh Hills. Boasting a finished basement, this residence sits on a meticulously landscaped .20-acre lot, offering a serene private retreat complete with a tiered backyard, two covered patios, and a 214 sqft sunroom for year-round relaxation. Inside, you'll discover original hardwood floors, large picture windows, french doors leading to the patio, an updated kitchen with granite countertops and stainless steel appliances, built-in features throughout, Milgard windows, and modern comforts like central AC. Cozy up by one of two wood-burning fireplaces or enjoy peace of mind with recent upgrades including an Interlock metal roof (2020), Leaf Guard gutters (2020), and Hardie Plank siding (2021). The property is fully fenced with garden boxes, a sprinkler system, and includes a custom shed for added storage. Nestled within an established neighborhood adorned with mature trees, sidewalks, and spacious streets, this home offers convenient access to shopping, dining, public transportation, and recreational amenities in Raleigh Hills, Beaverton, and beyond. Come see for yourself and discover your next forever home. You're sure to be enchanted!
Zillow last checked: 8 hours ago
Listing updated: October 15, 2024 at 10:45pm
Listed by:
Shari Mark 503-705-9125,
John L. Scott
Bought with:
Jennifer Scholes, 201253488
MORE Realty
Source: RMLS (OR),MLS#: 24647205
Facts & features
Interior
Bedrooms & bathrooms
- Bedrooms: 4
- Bathrooms: 3
- Full bathrooms: 2
- Partial bathrooms: 1
- Main level bathrooms: 2
Primary bedroom
- Features: Closet Organizer, Hardwood Floors, Sliding Doors, Closet, Suite
- Level: Main
- Area: 156
- Dimensions: 13 x 12
Bedroom 2
- Features: Ceiling Fan, Closet Organizer, Hardwood Floors, Closet
- Level: Main
- Area: 132
- Dimensions: 12 x 11
Bedroom 3
- Features: Builtin Features, Closet Organizer, Hardwood Floors, Closet
- Level: Main
- Area: 143
- Dimensions: 13 x 11
Bedroom 4
- Features: Builtin Features, Engineered Hardwood
- Level: Lower
- Area: 140
- Dimensions: 14 x 10
Dining room
- Features: Bay Window, French Doors, Wallto Wall Carpet
- Level: Main
- Area: 143
- Dimensions: 13 x 11
Family room
- Features: Builtin Features, Fireplace, Engineered Hardwood, Tile Floor
- Level: Lower
- Area: 350
- Dimensions: 25 x 14
Kitchen
- Features: Appliance Garage, Dishwasher, Disposal, Down Draft, Eating Area, Microwave, Convection Oven, Free Standing Refrigerator, Granite, Laminate Flooring
- Level: Main
- Area: 140
- Width: 10
Living room
- Features: Fireplace, Wallto Wall Carpet
- Level: Main
- Area: 322
- Dimensions: 23 x 14
Heating
- Forced Air 95 Plus, Fireplace(s)
Cooling
- Central Air
Appliances
- Included: Appliance Garage, Built In Oven, Convection Oven, Cooktop, Dishwasher, Disposal, Down Draft, Free-Standing Refrigerator, Stainless Steel Appliance(s), Washer/Dryer, Microwave, Electric Water Heater, Tank Water Heater
- Laundry: Laundry Room
Features
- Ceiling Fan(s), Granite, Built-in Features, Closet Organizer, Sink, Closet, Eat-in Kitchen, Suite, Tile
- Flooring: Engineered Hardwood, Hardwood, Tile, Wall to Wall Carpet, Laminate
- Doors: Sliding Doors, French Doors
- Windows: Double Pane Windows, Bay Window(s)
- Basement: Finished,Storage Space
- Number of fireplaces: 2
- Fireplace features: Wood Burning
Interior area
- Total structure area: 2,556
- Total interior livable area: 2,556 sqft
Property
Parking
- Total spaces: 2
- Parking features: Driveway, On Street, Garage Door Opener, Attached, Oversized
- Attached garage spaces: 2
- Has uncovered spaces: Yes
Accessibility
- Accessibility features: Walkin Shower, Accessibility
Features
- Stories: 2
- Patio & porch: Covered Patio, Porch, Deck
- Exterior features: Garden, Raised Beds, Yard
- Fencing: Fenced
Lot
- Size: 8,712 sqft
- Features: Level, Private, Sprinkler, SqFt 7000 to 9999
Details
- Additional structures: ToolShed
- Parcel number: R99431
Construction
Type & style
- Home type: SingleFamily
- Architectural style: Ranch
- Property subtype: Residential, Single Family Residence
Materials
- Brick, Cement Siding
- Foundation: Concrete Perimeter
- Roof: Metal
Condition
- Resale
- New construction: No
- Year built: 1956
Utilities & green energy
- Gas: Gas
- Sewer: Public Sewer
- Water: Public
- Utilities for property: Cable Connected
Community & neighborhood
Security
- Security features: Security System Owned, Sidewalk, Fire Sprinkler System
Location
- Region: Portland
- Subdivision: Hemstreet Heights
Other
Other facts
- Listing terms: Cash,Conventional,VA Loan
- Road surface type: Paved
Price history
| Date | Event | Price |
|---|---|---|
| 6/14/2024 | Sold | $752,000-0.9%$294/sqft |
Source: | ||
| 5/20/2024 | Pending sale | $759,000$297/sqft |
Source: | ||
| 5/17/2024 | Listed for sale | $759,000$297/sqft |
Source: | ||
Public tax history
| Year | Property taxes | Tax assessment |
|---|---|---|
| 2025 | $8,489 +4.1% | $386,420 +3% |
| 2024 | $8,153 +13.2% | $375,170 +10.1% |
| 2023 | $7,201 +4.5% | $340,770 +3% |
Find assessor info on the county website
Neighborhood: Denny Whitford - Raleigh West
Nearby schools
GreatSchools rating
- 8/10Montclair Elementary SchoolGrades: K-5Distance: 0.5 mi
- 4/10Whitford Middle SchoolGrades: 6-8Distance: 2.2 mi
- 5/10Southridge High SchoolGrades: 9-12Distance: 3.7 mi
Schools provided by the listing agent
- Elementary: Montclair
- Middle: Whitford
- High: Southridge
Source: RMLS (OR). This data may not be complete. We recommend contacting the local school district to confirm school assignments for this home.
Get a cash offer in 3 minutes
Find out how much your home could sell for in as little as 3 minutes with a no-obligation cash offer.
Estimated market value
$722,700
Get a cash offer in 3 minutes
Find out how much your home could sell for in as little as 3 minutes with a no-obligation cash offer.
Estimated market value
$722,700

