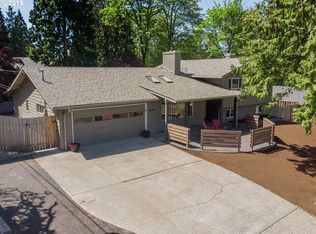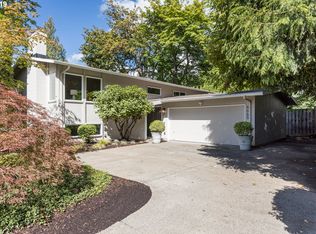Sold
$1,660,000
6690 SW Gable Pkwy, Portland, OR 97225
5beds
4,358sqft
Residential, Single Family Residence
Built in 1964
0.96 Acres Lot
$1,597,200 Zestimate®
$381/sqft
$5,264 Estimated rent
Home value
$1,597,200
$1.50M - $1.69M
$5,264/mo
Zestimate® history
Loading...
Owner options
Explore your selling options
What's special
Gorgeous Mid-Century Modern on a Rare One-Acre Treed Lot in Raleigh Hills. Nestled in the heart of Raleigh Hills, this stunning mid-century modern home sits on a private, rare one-acre lot surrounded by trees. A pristine architectural gem, it boasts vaulted ceilings, exposed wood beams, and oversized windows that flood the space with natural light. The home’s high-end finishes, including three gas fireplaces and a blend of tile, hardwood, and slate flooring, add to its undeniable elegance.The chef’s kitchen is a standout feature with custom cabinetry, pull-out pantry drawers, and stainless steel appliances. It includes a Thermador oven, microwave, and warming drawer, a Dacor cooktop, a Liebherr built-in refrigerator and freezer, and a Bosch built-in coffee maker. The kitchen's island features an eating bar, built-in banquette seating, and a unique indoor/outdoor pass-through to the grill, perfect for entertaining.On the main level, you'll find the tranquil primary suite, an additional bedroom or office, and a well-appointed laundry room with custom built-in storage and a utility sink. The lower level offers three more spacious bedrooms, a bonus room, an impressive utility room, and a mechanical room.The home also features a detached studio that overlooks the beautifully landscaped property, complemented by an expansive 1,800 SF deck with a built-in hot tub for seamless indoor-outdoor living. With sound systems throughout, a Nest thermostat, central AC, and top-of-the-line Maytag and Miele laundry appliances, this home combines modern luxury with timeless design. Offering access to the peaceful, treed setting from six different rooms, this home truly exemplifies indoor-outdoor living at its finest.
Zillow last checked: 8 hours ago
Listing updated: November 15, 2024 at 03:04am
Listed by:
Rebecca Green rebecca@sellingportlandrealestate.com,
Real Broker,
Jessica Venable 503-773-9064,
Real Broker
Bought with:
Natalie Quandt, 201222567
John L. Scott
Source: RMLS (OR),MLS#: 24598489
Facts & features
Interior
Bedrooms & bathrooms
- Bedrooms: 5
- Bathrooms: 4
- Full bathrooms: 2
- Partial bathrooms: 2
- Main level bathrooms: 3
Primary bedroom
- Features: Bathroom, Double Sinks, Suite, Vaulted Ceiling, Walkin Closet, Wallto Wall Carpet
- Level: Main
- Area: 195
- Dimensions: 15 x 13
Bedroom 2
- Features: Closet, Wallto Wall Carpet
- Level: Main
- Area: 120
- Dimensions: 12 x 10
Bedroom 3
- Features: Closet, Wallto Wall Carpet
- Level: Lower
- Area: 120
- Dimensions: 12 x 10
Bedroom 4
- Features: Closet, Wallto Wall Carpet
- Level: Lower
- Area: 120
- Dimensions: 12 x 10
Bedroom 5
- Features: Closet, Wallto Wall Carpet
- Level: Lower
- Area: 120
- Dimensions: 12 x 10
Dining room
- Features: Beamed Ceilings, Slate Flooring, Vaulted Ceiling
- Level: Main
- Area: 132
- Dimensions: 12 x 11
Family room
- Features: Exterior Entry, Fireplace, Patio
- Level: Lower
- Area: 352
- Dimensions: 22 x 16
Kitchen
- Features: Builtin Features, Builtin Refrigerator, Eat Bar, Eating Area, Exterior Entry, Fireplace, Gas Appliances, Island, Builtin Oven, Slate Flooring, Vaulted Ceiling
- Level: Main
- Area: 196
- Width: 14
Living room
- Features: Beamed Ceilings, Deck, Exterior Entry, Fireplace, Slate Flooring, Vaulted Ceiling
- Level: Main
- Area: 336
- Dimensions: 21 x 16
Heating
- Ceiling, ENERGY STAR Qualified Equipment, Forced Air, Fireplace(s)
Cooling
- Central Air
Appliances
- Included: Appliance Garage, Built In Oven, Built-In Refrigerator, Convection Oven, Cooktop, Dishwasher, Disposal, ENERGY STAR Qualified Appliances, Gas Appliances, Instant Hot Water, Microwave, Stainless Steel Appliance(s), Wine Cooler, Washer/Dryer, ENERGY STAR Qualified Water Heater, Gas Water Heater
- Laundry: Laundry Room
Features
- Granite, High Ceilings, Hookup Available, Sound System, Vaulted Ceiling(s), Closet, Bathroom, Beamed Ceilings, Built-in Features, Eat Bar, Eat-in Kitchen, Kitchen Island, Double Vanity, Suite, Walk-In Closet(s)
- Flooring: Hardwood, Slate, Tile, Wall to Wall Carpet, Wood
- Basement: Daylight,Exterior Entry,Finished
- Number of fireplaces: 3
- Fireplace features: Gas
Interior area
- Total structure area: 4,358
- Total interior livable area: 4,358 sqft
Property
Parking
- Parking features: Carport, Driveway, Extra Deep Garage
- Has carport: Yes
- Has uncovered spaces: Yes
Accessibility
- Accessibility features: Main Floor Bedroom Bath, Utility Room On Main, Accessibility
Features
- Stories: 2
- Patio & porch: Covered Deck, Covered Patio, Deck, Patio
- Exterior features: Built-in Barbecue, Gas Hookup, Exterior Entry
- Has spa: Yes
- Spa features: Builtin Hot Tub
- Has view: Yes
- View description: Territorial, Trees/Woods
Lot
- Size: 0.96 Acres
- Features: Private, Trees, Wooded, SqFt 20000 to Acres1
Details
- Additional structures: GasHookup, HookupAvailable, SeparateLivingQuartersApartmentAuxLivingUnit
- Parcel number: R89530
- Zoning: R-5
Construction
Type & style
- Home type: SingleFamily
- Architectural style: Mid Century Modern
- Property subtype: Residential, Single Family Residence
Materials
- Wood Siding
- Roof: Shake
Condition
- Approximately
- New construction: No
- Year built: 1964
Utilities & green energy
- Gas: Gas Hookup, Gas
- Sewer: Public Sewer
- Water: Public
Community & neighborhood
Security
- Security features: Security System, Security Lights
Location
- Region: Portland
- Subdivision: Raleigh Hills
Other
Other facts
- Listing terms: Cash,Conventional,VA Loan
- Road surface type: Paved
Price history
| Date | Event | Price |
|---|---|---|
| 11/15/2024 | Sold | $1,660,000+0.6%$381/sqft |
Source: | ||
| 10/15/2024 | Pending sale | $1,650,000$379/sqft |
Source: | ||
| 10/5/2024 | Listed for sale | $1,650,000+28%$379/sqft |
Source: | ||
| 10/1/2019 | Sold | $1,289,000$296/sqft |
Source: | ||
| 8/12/2019 | Pending sale | $1,289,000$296/sqft |
Source: Living Room Realty #19597700 | ||
Public tax history
| Year | Property taxes | Tax assessment |
|---|---|---|
| 2025 | $12,945 +5.9% | $685,030 +4.6% |
| 2024 | $12,221 +6.5% | $655,180 +3% |
| 2023 | $11,476 +3.3% | $636,100 +3% |
Find assessor info on the county website
Neighborhood: 97225
Nearby schools
GreatSchools rating
- 5/10Raleigh Park Elementary SchoolGrades: K-5Distance: 0.5 mi
- 4/10Whitford Middle SchoolGrades: 6-8Distance: 2.8 mi
- 7/10Beaverton High SchoolGrades: 9-12Distance: 3.2 mi
Schools provided by the listing agent
- Elementary: Raleigh Park
- Middle: Whitford
- High: Beaverton
Source: RMLS (OR). This data may not be complete. We recommend contacting the local school district to confirm school assignments for this home.
Get a cash offer in 3 minutes
Find out how much your home could sell for in as little as 3 minutes with a no-obligation cash offer.
Estimated market value
$1,597,200
Get a cash offer in 3 minutes
Find out how much your home could sell for in as little as 3 minutes with a no-obligation cash offer.
Estimated market value
$1,597,200

