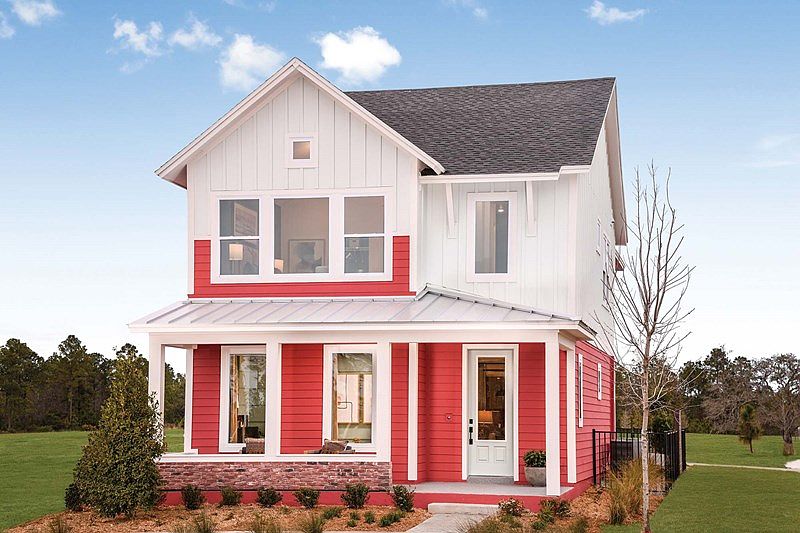Enjoy the serene and sophisticated lifestyle advantages of The Voyage new home plan. Flex your interior design skills in the limitless livability potential of the welcoming study and sunlit, open-concept family room on the first floor. The exquisite kitchen includes ample room devoted to presentation, meal prep, dining, and storage. There’s no better place to enjoy a leisurely evening than in the shade of your classic lanai. Create reading nooks, student work stations, or craft workshops in the upstairs retreat. Your Owner’s Retreat offers an everyday escape from the outside world, and features a contemporary en suite bathroom and a pair of walk-in closets. **Purchase and close on a select move in ready David Weekley Home between September 1-November 30 and qualified buyers may be eligible for mortgage payments as low as 2.99% in the first year.
New construction
Special offer
$549,990
6690 Wake St, Saint Cloud, FL 34771
3beds
2,309sqft
Single Family Residence
Built in 2025
4,080 Square Feet Lot
$546,200 Zestimate®
$238/sqft
$138/mo HOA
What's special
Upstairs retreatClassic lanaiWelcoming studyContemporary en suite bathroomOpen-concept family roomExquisite kitchenPair of walk-in closets
- 193 days |
- 65 |
- 2 |
Zillow last checked: 8 hours ago
Listing updated: November 16, 2025 at 02:40pm
Listing Provided by:
Robert St. Pierre 813-422-6183,
WEEKLEY HOMES REALTY COMPANY
Source: Stellar MLS,MLS#: TB8386731 Originating MLS: Suncoast Tampa
Originating MLS: Suncoast Tampa

Travel times
Schedule tour
Facts & features
Interior
Bedrooms & bathrooms
- Bedrooms: 3
- Bathrooms: 3
- Full bathrooms: 2
- 1/2 bathrooms: 1
Primary bedroom
- Features: Walk-In Closet(s)
- Level: Second
- Area: 221 Square Feet
- Dimensions: 13x17
Game room
- Level: Second
- Area: 110 Square Feet
- Dimensions: 10x11
Kitchen
- Level: First
- Area: 135 Square Feet
- Dimensions: 15x9
Living room
- Features: Storage Closet
- Level: First
- Area: 204 Square Feet
- Dimensions: 12x17
Heating
- Central, Electric
Cooling
- Central Air
Appliances
- Included: Oven, Cooktop, Dishwasher, Disposal, Microwave, Range Hood
- Laundry: Electric Dryer Hookup, Laundry Room, Washer Hookup
Features
- In Wall Pest System, Thermostat, Walk-In Closet(s)
- Flooring: Carpet, Ceramic Tile
- Has fireplace: No
Interior area
- Total structure area: 3,072
- Total interior livable area: 2,309 sqft
Video & virtual tour
Property
Parking
- Total spaces: 2
- Parking features: Garage - Attached
- Attached garage spaces: 2
Features
- Levels: Two
- Stories: 2
- Patio & porch: Covered, Porch
- Exterior features: Irrigation System, Sidewalk
Lot
- Size: 4,080 Square Feet
- Features: Sidewalk
- Residential vegetation: Trees/Landscaped
Details
- Parcel number: 012531554100010500
- Zoning: RESI
- Special conditions: None
Construction
Type & style
- Home type: SingleFamily
- Architectural style: Bungalow
- Property subtype: Single Family Residence
Materials
- Wood Frame
- Foundation: Slab
- Roof: Shingle
Condition
- Completed
- New construction: Yes
- Year built: 2025
Details
- Builder model: The Voyage
- Builder name: David Weekley Homes
Utilities & green energy
- Sewer: Public Sewer
- Water: Public
- Utilities for property: BB/HS Internet Available, Cable Available, Electricity Available, Sewer Connected, Sprinkler Recycled, Street Lights, Underground Utilities, Water Connected
Community & HOA
Community
- Features: Community Mailbox, Park, Pool, Sidewalks
- Subdivision: Weslyn Park in Sunbridge 34'
HOA
- Has HOA: Yes
- Amenities included: Pool
- Services included: Community Pool, Internet
- HOA fee: $138 monthly
- HOA name: Artemis Lifestyles
- Pet fee: $0 monthly
Location
- Region: Saint Cloud
Financial & listing details
- Price per square foot: $238/sqft
- Annual tax amount: $7,214
- Date on market: 5/15/2025
- Cumulative days on market: 186 days
- Listing terms: Cash,Conventional,FHA,VA Loan
- Ownership: Fee Simple
- Total actual rent: 0
- Electric utility on property: Yes
- Road surface type: Paved, Asphalt
About the community
PoolPlaygroundParkTrails+ 1 more
New homes from David Weekley Homes are now available in Weslyn Park in Sunbridge 34'! Discover a life of adventure in this beautiful community, located just southeast of Orlando in St. Cloud, FL, where we offer one- and two-story single-family homes situated on 34-foot homesites. Here, you'll enjoy the best in Design, Choice and Service from an Orlando home builder with more than 45 years of experience and relish in many amenities, such as:Connected biking, hiking and nature trails; Scenic open spaces overlooking lakes, canals and natural Florida landscapes; Community playgrounds and waterfront recreation area; Future on-site community amenities, dining and entertainment; Minutes away from dining and entertainment in Lake Nona; Close to Orlando International Airport and major hospitality employers; Students attend new Voyager K-8 schoolClick here for the Sunbridge Events SiteClick here for the Sunbridge community brochure
2.99% Year 1 / 3.99% Year 2 / 4.99% Year 3 on Select Homes*
2.99% Year 1 / 3.99% Year 2 / 4.99% Year 3 on Select Homes*. Offer valid September, 1, 2025 to December, 1, 2025.Source: David Weekley Homes

