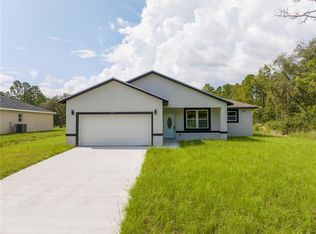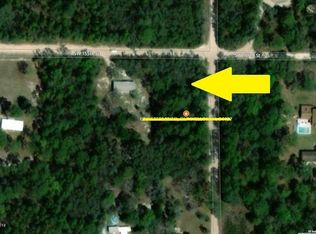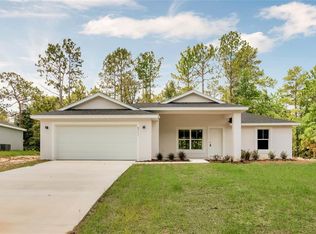Sold for $306,000 on 07/21/25
$306,000
6691 SW 151st Loop, Ocala, FL 34473
4beds
1,765sqft
Single Family Residence
Built in 2025
10,019 Square Feet Lot
$306,400 Zestimate®
$173/sqft
$-- Estimated rent
Home value
$306,400
$273,000 - $343,000
Not available
Zestimate® history
Loading...
Owner options
Explore your selling options
What's special
Your New Home with Style and Comfort Is Here! Discover this charming, newly built home with 4 bedrooms and 2 bathrooms, perfect for those seeking practicality and elegance. With an open-concept layout, the integration between the kitchen and the living room offers a large, naturally lit space with a light and welcoming atmosphere. The main rooms have sophisticated vinyl flooring, which enhances the beauty of the spaces. The kitchen draws attention to its high-end finishes: waterfall stone countertops, solid wood cabinets and modern appliances complete the ideal environment for those who love to cook. The master suite guarantees comfort and privacy with its exclusive bathroom. The house also has a separate laundry room, ready to be customized according to your needs. With a two-car garage and automatic gate, you will have more practicality and security in your daily life. Located in Ocala, a city surrounded by natural beauty and quality of life, this residence is the right choice for those who want to live well. Schedule your visit and come and be enchanted in person by this unique opportunity!
Zillow last checked: 8 hours ago
Listing updated: July 23, 2025 at 06:49am
Listing Provided by:
Daniel Machado Aguiar 407-690-9537,
WRA BUSINESS & REAL ESTATE 407-512-1008
Bought with:
Carlos Ortiz, 3635114
REAL BROKER, LLC
Source: Stellar MLS,MLS#: O6309010 Originating MLS: Orlando Regional
Originating MLS: Orlando Regional

Facts & features
Interior
Bedrooms & bathrooms
- Bedrooms: 4
- Bathrooms: 2
- Full bathrooms: 2
Primary bedroom
- Features: Walk-In Closet(s)
- Level: First
Bedroom 2
- Features: Built-in Closet
- Level: First
Bedroom 3
- Features: Built-in Closet
- Level: First
Bedroom 4
- Features: Built-in Closet
- Level: First
Dining room
- Level: First
Kitchen
- Level: First
Living room
- Level: First
Heating
- Central
Cooling
- Central Air
Appliances
- Included: Dishwasher, Microwave, Range, Refrigerator
- Laundry: Inside, Laundry Room
Features
- Eating Space In Kitchen, Kitchen/Family Room Combo, Living Room/Dining Room Combo, Open Floorplan, Primary Bedroom Main Floor, Solid Wood Cabinets, Stone Counters, Thermostat, Walk-In Closet(s)
- Flooring: Vinyl
- Has fireplace: No
Interior area
- Total structure area: 2,215
- Total interior livable area: 1,765 sqft
Property
Parking
- Total spaces: 2
- Parking features: Garage Door Opener
- Attached garage spaces: 2
Features
- Levels: One
- Stories: 1
- Patio & porch: Front Porch
- Exterior features: Garden, Lighting, Sidewalk
Lot
- Size: 10,019 sqft
Details
- Parcel number: 8009120014
- Zoning: R1
- Special conditions: None
Construction
Type & style
- Home type: SingleFamily
- Architectural style: Ranch
- Property subtype: Single Family Residence
Materials
- Block, Stucco
- Foundation: Slab
- Roof: Shingle
Condition
- Completed
- New construction: Yes
- Year built: 2025
Details
- Builder model: 1765
- Builder name: DNE DEVELOPMENT LLC
- Warranty included: Yes
Utilities & green energy
- Sewer: Septic Tank
- Water: Public
- Utilities for property: BB/HS Internet Available, Cable Available, Electricity Available, Sewer Available, Water Available
Community & neighborhood
Location
- Region: Ocala
- Subdivision: MARION OAKS UN 09
HOA & financial
HOA
- Has HOA: No
Other fees
- Pet fee: $0 monthly
Other financial information
- Total actual rent: 0
Other
Other facts
- Listing terms: Cash,Conventional,FHA,VA Loan
- Ownership: Fee Simple
- Road surface type: Paved, Asphalt
Price history
| Date | Event | Price |
|---|---|---|
| 7/21/2025 | Sold | $306,000$173/sqft |
Source: | ||
| 6/23/2025 | Pending sale | $306,000$173/sqft |
Source: | ||
| 5/27/2025 | Listed for sale | $306,000+580%$173/sqft |
Source: | ||
| 7/26/2024 | Sold | $45,000+1375.4%$25/sqft |
Source: Public Record | ||
| 11/21/2003 | Sold | $3,050$2/sqft |
Source: Public Record | ||
Public tax history
| Year | Property taxes | Tax assessment |
|---|---|---|
| 2024 | $330 +4.9% | $6,109 +10% |
| 2023 | $315 +31.4% | $5,554 +10% |
| 2022 | $240 +28.6% | $5,049 +10% |
Find assessor info on the county website
Neighborhood: 34473
Nearby schools
GreatSchools rating
- 3/10Horizon Academy At Marion OaksGrades: 5-8Distance: 2.7 mi
- 2/10Dunnellon High SchoolGrades: 9-12Distance: 12.2 mi
- 4/10Marion Oaks Elementary SchoolGrades: PK-5Distance: 3.4 mi
Get a cash offer in 3 minutes
Find out how much your home could sell for in as little as 3 minutes with a no-obligation cash offer.
Estimated market value
$306,400
Get a cash offer in 3 minutes
Find out how much your home could sell for in as little as 3 minutes with a no-obligation cash offer.
Estimated market value
$306,400


