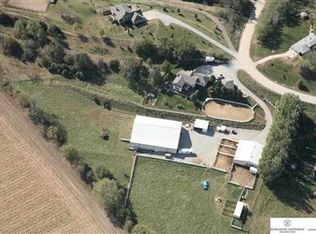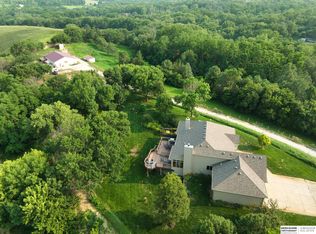Sold for $765,000
$765,000
6694 Northridge Rd, Fort Calhoun, NE 68023
3beds
2,950sqft
Single Family Residence
Built in 1992
5.09 Acres Lot
$768,600 Zestimate®
$259/sqft
$2,871 Estimated rent
Home value
$768,600
Estimated sales range
Not available
$2,871/mo
Zestimate® history
Loading...
Owner options
Explore your selling options
What's special
The acreage close to the metro you have been waiting for! Run your small business out of here and bring your horses and animals. Super nice Mo river valley views right from the light filled main level family room. Cozy up to one of the two fireplaces. The multi-walk-out lower level is filled with windows. A double decker deck is so fun. A office in the lower level filled with built-in shelving. The kitchen is right out off a magazine and opens up to the family room 4 car attached with a two car detached with a lower level finished apartment. The spotless barn is 55x60 with multi over -head doors and a built-in chicken coop! One of the out buildings is 65x110 with a cement floor, kennels for dogs and a panic room! Two additional storage buildings are 16x110 and 25x30. Great spaces for a business. This whole property is spotless and amazing! The possibilities are just endless here.
Zillow last checked: 8 hours ago
Listing updated: May 09, 2024 at 06:46am
Listed by:
Rob Cerveny 402-598-3335,
BHHS Ambassador Real Estate
Bought with:
Kelly Andreasen, 20160353
Better Homes and Gardens R.E.
Source: GPRMLS,MLS#: 22403949
Facts & features
Interior
Bedrooms & bathrooms
- Bedrooms: 3
- Bathrooms: 3
- Full bathrooms: 3
- Main level bathrooms: 2
Primary bedroom
- Level: Main
Basement
- Area: 1320
Heating
- Natural Gas, Electric, Forced Air
Cooling
- Central Air
Features
- Basement: Daylight,Egress,Walk-Out Access,Finished
- Number of fireplaces: 2
Interior area
- Total structure area: 2,950
- Total interior livable area: 2,950 sqft
- Finished area above ground: 1,750
- Finished area below ground: 1,200
Property
Parking
- Total spaces: 6
- Parking features: Attached, Detached, Extra Parking Slab
- Attached garage spaces: 6
- Has uncovered spaces: Yes
Features
- Levels: Multi/Split
- Patio & porch: Porch, Covered Deck, Deck
- Exterior features: Storm Cellar, Horse Permitted, Dog Run, Other, Drain Tile
- Fencing: Other,Iron,Vinyl
Lot
- Size: 5.09 Acres
- Dimensions: 5.09 AC's
- Features: Over 5 up to 10 Acres
Details
- Additional structures: Outbuilding, Shed(s), Guest House
- Parcel number: 890076839
- Horses can be raised: Yes
Construction
Type & style
- Home type: SingleFamily
- Property subtype: Single Family Residence
Materials
- Foundation: Concrete Perimeter
Condition
- Not New and NOT a Model
- New construction: No
- Year built: 1992
Utilities & green energy
- Water: Public
Community & neighborhood
Location
- Region: Fort Calhoun
- Subdivision: westrbook
Other
Other facts
- Listing terms: VA Loan,FHA,Conventional,Cash
- Ownership: Fee Simple
Price history
| Date | Event | Price |
|---|---|---|
| 5/6/2024 | Sold | $765,000-1.9%$259/sqft |
Source: | ||
| 3/20/2024 | Pending sale | $780,000$264/sqft |
Source: | ||
| 3/16/2024 | Price change | $780,000-1.3%$264/sqft |
Source: | ||
| 3/14/2024 | Price change | $790,000-1.1%$268/sqft |
Source: | ||
| 2/22/2024 | Listed for sale | $799,000$271/sqft |
Source: | ||
Public tax history
Tax history is unavailable.
Neighborhood: 68023
Nearby schools
GreatSchools rating
- 7/10Fort Calhoun Elementary SchoolGrades: PK-6Distance: 1.8 mi
- 8/10Fort Calhoun High SchoolGrades: 7-12Distance: 1.2 mi
Schools provided by the listing agent
- Elementary: Fort Calhoun
- Middle: Fort Calhoun
- High: Fort Calhoun
- District: Ft Calhoun
Source: GPRMLS. This data may not be complete. We recommend contacting the local school district to confirm school assignments for this home.
Get pre-qualified for a loan
At Zillow Home Loans, we can pre-qualify you in as little as 5 minutes with no impact to your credit score.An equal housing lender. NMLS #10287.
Sell with ease on Zillow
Get a Zillow Showcase℠ listing at no additional cost and you could sell for —faster.
$768,600
2% more+$15,372
With Zillow Showcase(estimated)$783,972

