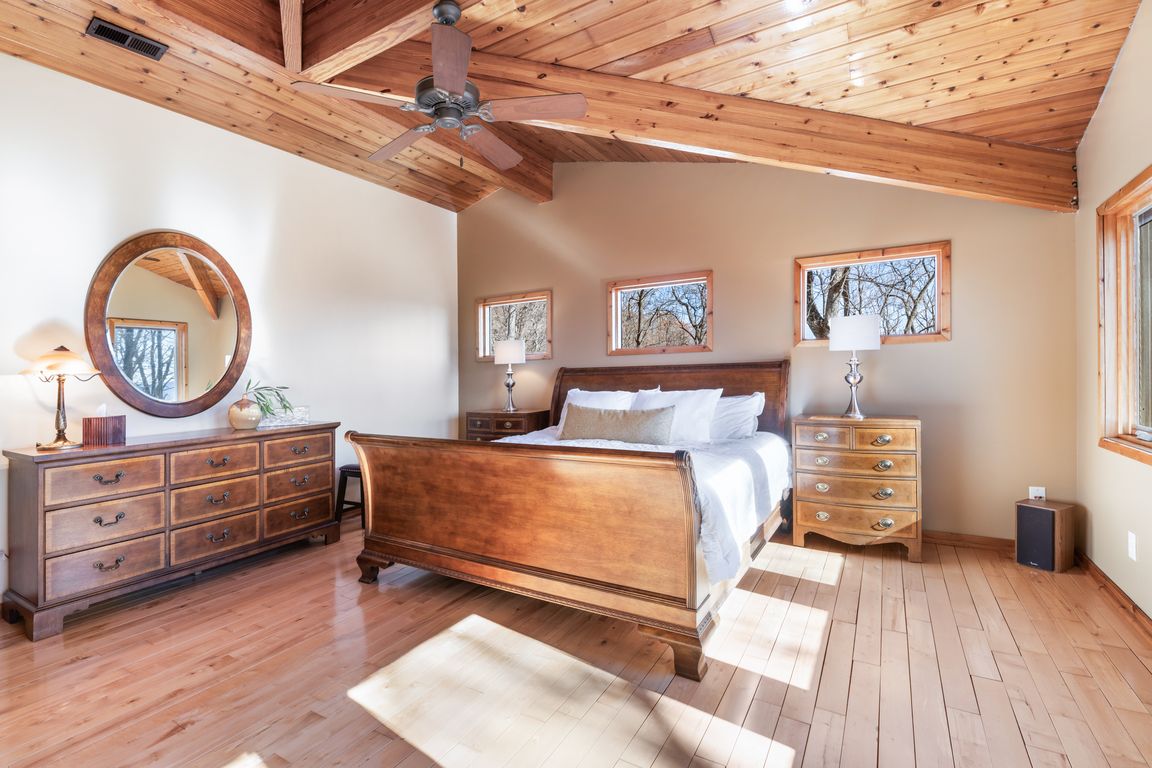
Active
$949,000
3beds
3,950sqft
6696 Highlander Way, Crozet, VA 22932
3beds
3,950sqft
Single family residence
Built in 2006
42.04 Acres
2 Garage spaces
$240 price/sqft
$350 annually HOA fee
What's special
Cozy loftMain level home officeNewly paved drivewayLarge custom bathZero carpetExtensive terrace levelSoapstone counters
A NEWLY PAVED DRIVEWAY leads up to this stunning post & beam mountain home on private woodland parcel with VIEWS! Welcome to Yamanaka, meaning "In the mountains". Total PRIVACY with wildlife neighbors yet just MINUTES FROM CROZET restaurants, shopping, wineries & breweries. Find BEAUTY INSIDE & OUT where the home itself ...
- 23 hours |
- 833 |
- 66 |
Likely to sell faster than
Source: CAAR,MLS#: 671329 Originating MLS: Charlottesville Area Association of Realtors
Originating MLS: Charlottesville Area Association of Realtors
Travel times
Kitchen
Primary Bedroom
Dining Room
Zillow last checked: 8 hours ago
Listing updated: 10 hours ago
Listed by:
SUSAN RERES 434-953-5552,
HOWARD HANNA ROY WHEELER REALTY CO.- CHARLOTTESVILLE
Source: CAAR,MLS#: 671329 Originating MLS: Charlottesville Area Association of Realtors
Originating MLS: Charlottesville Area Association of Realtors
Facts & features
Interior
Bedrooms & bathrooms
- Bedrooms: 3
- Bathrooms: 3
- Full bathrooms: 2
- 1/2 bathrooms: 1
- Main level bathrooms: 1
Rooms
- Room types: Bathroom, Bedroom, Dining Room, Family Room, Full Bath, Great Room, Half Bath, Kitchen, Laundry, Loft, Office, Sunroom
Primary bedroom
- Level: Second
Bedroom
- Level: Basement
Bedroom
- Level: Basement
Primary bathroom
- Level: Second
Bathroom
- Level: Basement
Dining room
- Level: First
Family room
- Level: Basement
Great room
- Level: First
Half bath
- Level: First
Kitchen
- Level: First
Laundry
- Level: First
Loft
- Level: Second
Office
- Level: First
Other
- Level: First
Sunroom
- Level: First
Heating
- Central, Heat Pump, Propane
Cooling
- Central Air, Heat Pump
Appliances
- Included: Dishwasher, Gas Range, Microwave, Refrigerator, Dryer, Washer
- Laundry: Washer Hookup, Dryer Hookup, Sink, Stacked
Features
- Walk-In Closet(s), Breakfast Area, Home Office, Loft, Vaulted Ceiling(s)
- Flooring: Ceramic Tile, Hardwood
- Windows: Casement Window(s), Insulated Windows, Screens
- Basement: Exterior Entry,Full,Finished,Heated,Interior Entry,Walk-Out Access
- Number of fireplaces: 2
- Fireplace features: Electric, Two, Wood Burning, Wood BurningStove
Interior area
- Total structure area: 4,626
- Total interior livable area: 3,950 sqft
- Finished area above ground: 2,450
- Finished area below ground: 1,500
Video & virtual tour
Property
Parking
- Total spaces: 2
- Parking features: Detached, Electricity, Garage
- Garage spaces: 2
Features
- Levels: Two
- Stories: 2
- Patio & porch: Covered, Deck, Front Porch, Patio, Porch, Side Porch, Wood
- Has view: Yes
- View description: Mountain(s), Trees/Woods
Lot
- Size: 42.04 Acres
- Features: Private, Secluded, Wooded
Details
- Parcel number: 039000000021Q0
- Zoning description: RA Rural Area
Construction
Type & style
- Home type: SingleFamily
- Architectural style: Craftsman,Saltbox
- Property subtype: Single Family Residence
Materials
- HardiPlank Type, Stick Built
- Foundation: Poured
- Roof: Architectural
Condition
- New construction: No
- Year built: 2006
Utilities & green energy
- Sewer: Septic Tank
- Water: Private, Well
- Utilities for property: High Speed Internet Available, Other
Community & HOA
Community
- Subdivision: EMERALD RIDGE
HOA
- Has HOA: Yes
- Amenities included: None
- Services included: Road Maintenance, Snow Removal
- HOA fee: $350 annually
Location
- Region: Crozet
Financial & listing details
- Price per square foot: $240/sqft
- Tax assessed value: $917,300
- Annual tax amount: $8,200
- Date on market: 11/21/2025
- Cumulative days on market: 1 day
- Exclusions: Staging items posted.