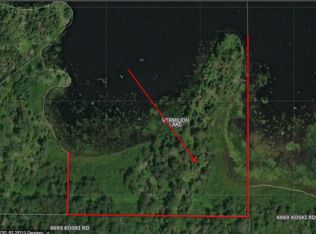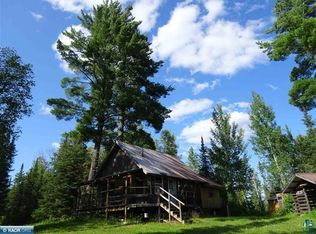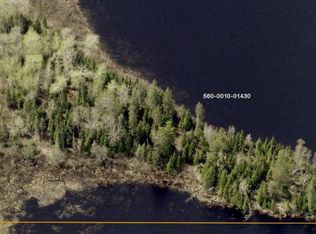Sold for $585,000
$585,000
6697 Koski Rd, Tower, MN 55790
3beds
3baths
2,696sqft
Residential
Built in 2003
8.52 Acres Lot
$632,500 Zestimate®
$217/sqft
$3,229 Estimated rent
Home value
$632,500
$544,000 - $740,000
$3,229/mo
Zestimate® history
Loading...
Owner options
Explore your selling options
What's special
Motivated Seller. Lake Vermilion Area Dream Escape In Boundary Waters Like Setting. Furnished Retreat Tucked In Majestic Boreal Forest On Headwaters Of Lake Vermilion, The Pike River Flowage. Pristine Undeveloped Island Studded Vistas. Set on 8.52 acres & Apx 935 ft shoreline, just 6 mi to town. Built 2003, 2,696 SF, 3+BR/3BTH HardiePlank sided home w/ att 2 stall gar. Prow front great room w/natural light pouring in from two story tall windows, massive wood burning fireplace, glass doors open to lakefront deck. Kitchen w/island open to great rm, dining rm & 3 season porch—all lakeside. Lakeside master w/private spa bth, glass doors open to private deck. Main flr guest bedrm & sauna bth. Main flr laundry. Spacious loft BR w/private deck. SIP construction, In flr heat, air cond, coverd entry, open yard for activities, dock, hot tub by the lake! Click link for 3D Tour! Additional adjacent acreage available.
Zillow last checked: 8 hours ago
Listing updated: October 17, 2024 at 04:06pm
Listed by:
Lisa Janisch,
Janisch Realty Inc
Bought with:
Vermilion Land Office Inc
Source: Range AOR,MLS#: 145199
Facts & features
Interior
Bedrooms & bathrooms
- Bedrooms: 3
- Bathrooms: 3
Bedroom 1
- Level: Main
- Area: 154
- Dimensions: 14 x 11
Bedroom 2
- Level: Upper
- Area: 340
- Dimensions: 20 x 17
Bedroom 3
- Level: Upper
- Area: 187
- Dimensions: 17 x 11
Dining room
- Level: Main
Kitchen
- Area: 210
- Dimensions: 21 x 10
Living room
- Level: Main
- Area: 455
- Dimensions: 35 x 13
Heating
- Natural Gas, Dual Fuel/Off Peak, Electric, Forced Air, In-Floor, Hot Water, Propane
Cooling
- Central Air
Appliances
- Included: Dishwasher, Electric Range, Microwave, Refrigerator, Water Softener, Washer, Elec. Dryer, Electric Water Heater
Features
- Basement: None
- Number of fireplaces: 1
- Fireplace features: 1 Fireplace, Wood Burning
Interior area
- Total structure area: 2,696
- Total interior livable area: 2,696 sqft
- Finished area below ground: 0
Property
Parking
- Total spaces: 2
- Parking features: 2 Stalls, Attached, Garage Door Opener
- Attached garage spaces: 2
Features
- Levels: Two
- Patio & porch: Deck, Porch, Screened
- Exterior features: Guttering: Yes, Partial
- Fencing: None
- Waterfront features: River Front
- Body of water: Pike River Flowage
Lot
- Size: 8.52 Acres
- Dimensions: 851 x 710
- Features: Irregular Lot
Details
- Parcel number: 560001001433
Construction
Type & style
- Home type: SingleFamily
- Property subtype: Residential
Materials
- Hard Board, See Remarks, Wood Frame, Other
- Roof: Asphalt,Shingle
Condition
- Year built: 2003
Utilities & green energy
- Electric: Amps: 200
- Utilities for property: Septic, Well
Community & neighborhood
Location
- Region: Tower
Price history
| Date | Event | Price |
|---|---|---|
| 11/7/2025 | Listing removed | $818,000$303/sqft |
Source: | ||
| 8/6/2025 | Listed for sale | $818,000+39.8%$303/sqft |
Source: | ||
| 10/18/2024 | Sold | $585,000-6.3%$217/sqft |
Source: Range AOR #145199 Report a problem | ||
| 9/19/2024 | Pending sale | $624,000$231/sqft |
Source: | ||
| 8/7/2024 | Price change | $624,000-23.7%$231/sqft |
Source: | ||
Public tax history
| Year | Property taxes | Tax assessment |
|---|---|---|
| 2024 | $5,352 +7.6% | $488,200 -2.4% |
| 2023 | $4,974 +10% | $500,400 +15.4% |
| 2022 | $4,522 +14.7% | $433,500 +24% |
Find assessor info on the county website
Neighborhood: 55790
Nearby schools
GreatSchools rating
- 5/10Tower-Soudan Elementary SchoolGrades: PK-6Distance: 5.9 mi
- 6/10Northeast Range SecondaryGrades: 7-12Distance: 21.1 mi
Schools provided by the listing agent
- District: St.Louis County-2142
Source: Range AOR. This data may not be complete. We recommend contacting the local school district to confirm school assignments for this home.
Get pre-qualified for a loan
At Zillow Home Loans, we can pre-qualify you in as little as 5 minutes with no impact to your credit score.An equal housing lender. NMLS #10287.


