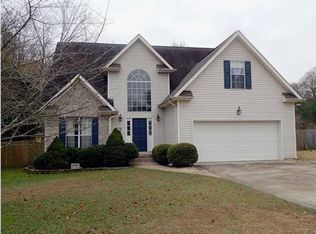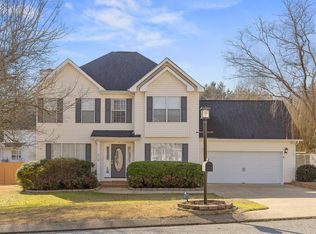Sold for $380,000
$380,000
6697 Sandswitch Rd, Hixson, TN 37343
3beds
1,726sqft
Single Family Residence
Built in 2005
0.73 Acres Lot
$378,200 Zestimate®
$220/sqft
$2,025 Estimated rent
Home value
$378,200
$352,000 - $405,000
$2,025/mo
Zestimate® history
Loading...
Owner options
Explore your selling options
What's special
Charming 3-Bedroom, 2.5-Bathroom Traditional Home - Perfect for Your Family!
Step into comfort and style with this beautiful 3-bedroom, 2.5-bathroom traditional home that blends modern living with timeless appeal. Featuring a spacious open floor plan, this home is designed for effortless entertaining and cozy family gatherings. New carpet upstairs.
Enjoy the outdoors with a wrap-around porch, perfect for relaxing on those warm evenings. The screened-in back porch is ideal for bug-free outdoor dining or sipping your morning coffee. Step out onto the deck and soak in the fresh air or watch the kids play in the fenced backyard—complete with a playground for endless fun and adventure!
This home is a must-see with its perfect combination of indoor comfort and outdoor enjoyment. Make this dream home yours today!
This is your chance to own this stunning home—schedule a tour today!
Zillow last checked: 8 hours ago
Listing updated: May 07, 2025 at 03:05pm
Listed by:
Lucy V Patterson 423-364-0410,
Crye-Leike, REALTORS
Bought with:
Grace Edrington, 291147
Berkshire Hathaway HomeServices J Douglas Properties
Source: Greater Chattanooga Realtors,MLS#: 1508663
Facts & features
Interior
Bedrooms & bathrooms
- Bedrooms: 3
- Bathrooms: 3
- Full bathrooms: 2
- 1/2 bathrooms: 1
Primary bedroom
- Level: Second
Bedroom
- Level: Second
Bedroom
- Level: Second
Primary bathroom
- Level: Second
Bathroom
- Level: Second
Bathroom
- Level: First
Bonus room
- Level: Second
Dining room
- Level: First
Kitchen
- Level: First
Laundry
- Level: Second
Living room
- Level: First
Heating
- Central, Forced Air, Natural Gas
Cooling
- Central Air, Electric, Multi Units
Appliances
- Included: Disposal, Dishwasher, Free-Standing Electric Range, Free-Standing Refrigerator, Gas Water Heater, Microwave
- Laundry: Electric Dryer Hookup, Gas Dryer Hookup, Laundry Room, Washer Hookup
Features
- Cathedral Ceiling(s), Ceiling Fan(s), Open Floorplan, Pantry, Walk-In Closet(s), Separate Shower, Tub/shower Combo, Separate Dining Room, Whirlpool Tub
- Flooring: Carpet, Hardwood
- Windows: Vinyl Frames
- Has basement: No
- Number of fireplaces: 1
- Fireplace features: Gas Log, Living Room
Interior area
- Total structure area: 1,726
- Total interior livable area: 1,726 sqft
- Finished area above ground: 1,726
Property
Parking
- Total spaces: 2
- Parking features: Driveway, Garage, Garage Door Opener, Off Street, Paved, Garage Faces Side
- Attached garage spaces: 2
Features
- Stories: 2
- Patio & porch: Deck, Front Porch, Rear Porch, Wrap Around, Porch - Screened
- Exterior features: Private Entrance, Playground, Rain Gutters
- Pool features: None
- Spa features: None
- Fencing: Back Yard,Fenced,Privacy,Wood
Lot
- Size: 0.73 Acres
- Dimensions: 99.96 x 317.70
- Features: Level
Details
- Additional structures: None
- Parcel number: 091g D 059
- Special conditions: Standard
- Other equipment: None
Construction
Type & style
- Home type: SingleFamily
- Architectural style: Other
- Property subtype: Single Family Residence
Materials
- Other, Vinyl Siding
- Foundation: Brick/Mortar
- Roof: Shingle
Condition
- Updated/Remodeled
- New construction: No
- Year built: 2005
Utilities & green energy
- Sewer: Public Sewer
- Water: Public
- Utilities for property: Cable Available, Cable Connected, Electricity Connected, Natural Gas Connected, Sewer Connected, Water Connected
Community & neighborhood
Security
- Security features: Smoke Detector(s)
Community
- Community features: None
Location
- Region: Hixson
- Subdivision: Northern Lights
Other
Other facts
- Listing terms: Cash,Conventional,FHA,VA Loan
- Road surface type: Asphalt, Paved
Price history
| Date | Event | Price |
|---|---|---|
| 5/7/2025 | Sold | $380,000-1.3%$220/sqft |
Source: Greater Chattanooga Realtors #1508663 Report a problem | ||
| 3/23/2025 | Contingent | $385,000$223/sqft |
Source: Greater Chattanooga Realtors #1508663 Report a problem | ||
| 3/20/2025 | Listed for sale | $385,000$223/sqft |
Source: Greater Chattanooga Realtors #1508663 Report a problem | ||
| 3/14/2025 | Contingent | $385,000$223/sqft |
Source: Greater Chattanooga Realtors #1508663 Report a problem | ||
| 3/7/2025 | Listed for sale | $385,000+86%$223/sqft |
Source: Greater Chattanooga Realtors #1508663 Report a problem | ||
Public tax history
| Year | Property taxes | Tax assessment |
|---|---|---|
| 2024 | $1,242 | $55,525 |
| 2023 | $1,242 | $55,525 |
| 2022 | $1,242 | $55,525 |
Find assessor info on the county website
Neighborhood: North Hixson
Nearby schools
GreatSchools rating
- 4/10Hixson Elementary SchoolGrades: PK-5Distance: 1.6 mi
- 4/10Hixson Middle SchoolGrades: 6-8Distance: 1.4 mi
- 7/10Hixson High SchoolGrades: 9-12Distance: 1.3 mi
Schools provided by the listing agent
- Elementary: Hixson Elementary
- Middle: Hixson Middle
- High: Hixson High
Source: Greater Chattanooga Realtors. This data may not be complete. We recommend contacting the local school district to confirm school assignments for this home.
Get a cash offer in 3 minutes
Find out how much your home could sell for in as little as 3 minutes with a no-obligation cash offer.
Estimated market value$378,200
Get a cash offer in 3 minutes
Find out how much your home could sell for in as little as 3 minutes with a no-obligation cash offer.
Estimated market value
$378,200

