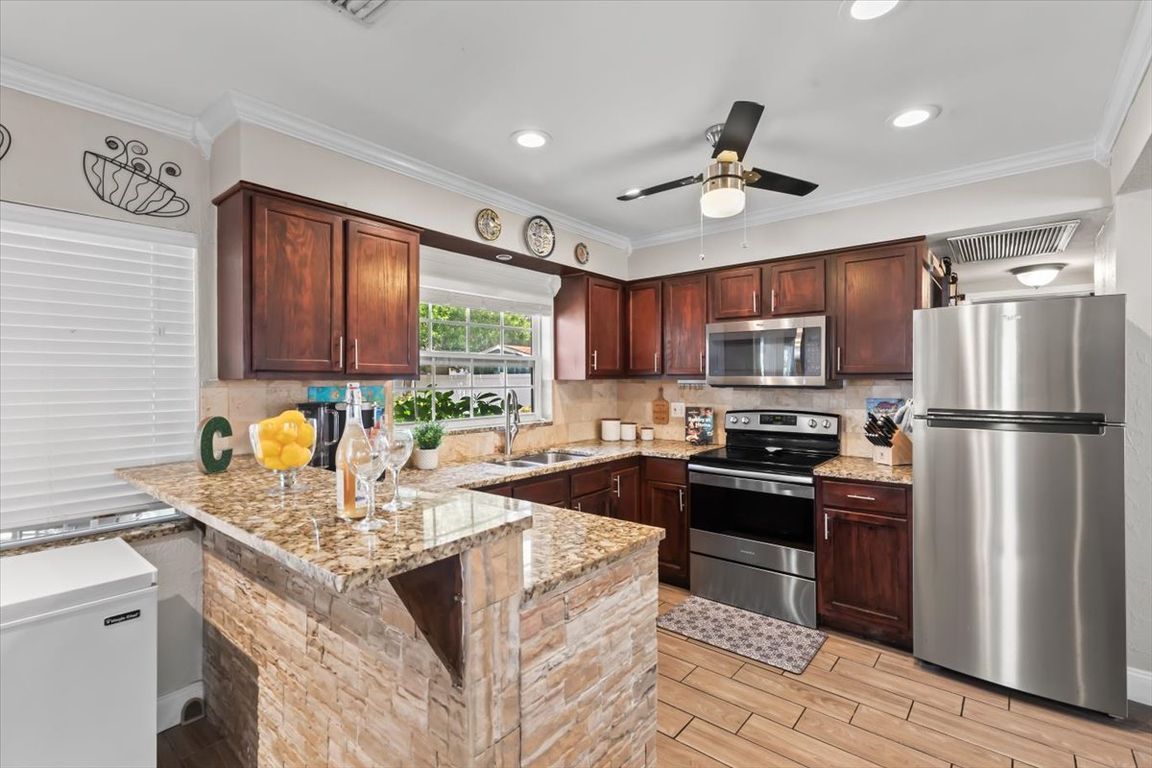
PendingPrice cut: $11K (6/23)
$399,000
3beds
1,266sqft
6698 35th Ave N, Saint Petersburg, FL 33710
3beds
1,266sqft
Single family residence
Built in 1959
7,588 sqft
1 Carport space
$315 price/sqft
What's special
Modern fixturesSpacious bedroomsModern en-suite bathroomGranite countertopsCeramic wood-look tileIndoor laundry roomContemporary vanity
Under contract-accepting backup offers. Clear 4-point Inspection (2025)!!!! Welcome to this beautifully maintained home in the desirable Sunny Meads Heights neighborhood, offering a perfect blend of comfort, privacy, and modern touches—all with no flood zone concerns and no HOA restrictions. As you arrive, you're welcomed by lush, freshly ...
- 102 days
- on Zillow |
- 32 |
- 1 |
Likely to sell faster than
Source: Stellar MLS,MLS#: TB8384937 Originating MLS: Suncoast Tampa
Originating MLS: Suncoast Tampa
Travel times
Kitchen
Living Room
Primary Bedroom
Zillow last checked: 7 hours ago
Listing updated: July 15, 2025 at 06:14am
Listing Provided by:
Tiia Cartwright 813-333-6698,
CARTWRIGHT REALTY 813-333-6698
Source: Stellar MLS,MLS#: TB8384937 Originating MLS: Suncoast Tampa
Originating MLS: Suncoast Tampa

Facts & features
Interior
Bedrooms & bathrooms
- Bedrooms: 3
- Bathrooms: 2
- Full bathrooms: 2
Primary bedroom
- Features: Ceiling Fan(s), Built-in Closet
- Level: First
- Area: 169 Square Feet
- Dimensions: 13x13
Bedroom 1
- Features: Ceiling Fan(s), Built-in Closet
- Level: First
- Area: 143 Square Feet
- Dimensions: 13x11
Bedroom 2
- Features: Ceiling Fan(s), Built-in Closet
- Level: First
- Area: 100 Square Feet
- Dimensions: 10x10
Dining room
- Level: First
- Area: 90 Square Feet
- Dimensions: 9x10
Kitchen
- Features: Stone Counters
- Level: First
- Area: 100 Square Feet
- Dimensions: 10x10
Living room
- Features: Ceiling Fan(s)
- Level: First
- Area: 260 Square Feet
- Dimensions: 20x13
Heating
- Central
Cooling
- Central Air
Appliances
- Included: Dishwasher, Disposal, Electric Water Heater, Microwave, Range, Refrigerator
- Laundry: Inside, Laundry Room
Features
- Ceiling Fan(s), Living Room/Dining Room Combo, Open Floorplan, Solid Wood Cabinets, Stone Counters, Thermostat, Walk-In Closet(s)
- Flooring: Ceramic Tile, Laminate
- Doors: Sliding Doors
- Windows: Window Treatments
- Has fireplace: No
Interior area
- Total structure area: 1,515
- Total interior livable area: 1,266 sqft
Video & virtual tour
Property
Parking
- Total spaces: 1
- Parking features: Carport
- Carport spaces: 1
Features
- Levels: One
- Stories: 1
- Patio & porch: Enclosed, Patio, Porch, Screened
- Exterior features: Lighting, Storage
- Fencing: Fenced,Vinyl
- Has view: Yes
- View description: Trees/Woods
Lot
- Size: 7,588 Square Feet
- Dimensions: 73 x 104
- Features: City Lot, In County, Landscaped, Level
- Residential vegetation: Mature Landscaping, Trees/Landscaped
Details
- Additional structures: Shed(s), Storage
- Parcel number: 073116869040060110
- Special conditions: None
Construction
Type & style
- Home type: SingleFamily
- Property subtype: Single Family Residence
Materials
- Block
- Foundation: Slab
- Roof: Shingle
Condition
- Completed
- New construction: No
- Year built: 1959
Utilities & green energy
- Sewer: Public Sewer
- Water: Public
- Utilities for property: BB/HS Internet Available, Cable Available, Electricity Connected, Phone Available, Public, Sewer Connected, Water Connected
Community & HOA
Community
- Security: Closed Circuit Camera(s)
- Subdivision: SUNNY MEAD HEIGHTS
HOA
- Has HOA: No
- Pet fee: $0 monthly
Location
- Region: Saint Petersburg
Financial & listing details
- Price per square foot: $315/sqft
- Tax assessed value: $336,363
- Annual tax amount: $3,531
- Date on market: 5/15/2025
- Listing terms: Cash,Conventional,FHA,VA Loan
- Ownership: Fee Simple
- Total actual rent: 0
- Electric utility on property: Yes
- Road surface type: Paved, Asphalt