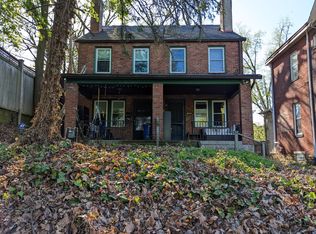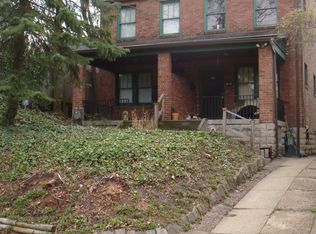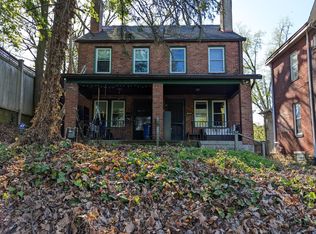Sold for $1,335,000
$1,335,000
6699 Kinsman Rd, Pittsburgh, PA 15217
6beds
4,469sqft
Single Family Residence
Built in 1900
9,944.75 Square Feet Lot
$1,331,000 Zestimate®
$299/sqft
$3,029 Estimated rent
Home value
$1,331,000
$1.25M - $1.41M
$3,029/mo
Zestimate® history
Loading...
Owner options
Explore your selling options
What's special
Mature landscaping, a quiet one-way street & a gated drive create exceptional privacy for this Benno Janssen designed home. Inside, the sun-soaked kitchen touts a new cooktop, solid-core countertops, peninsula & extensive cabinetry. A dining area is off the kitchen & leads to the pièce de résistance: the home’s breathtaking family room. The huge space has vaulted ceilings clad in black walnut, oak floors all wrapped in Pella Architectural Series windows & doors & is anchored by the stone-faced wood-burning fireplace. Also on the main level: a formal dining room, a living room w/floor-to-ceiling windows & working fireplace, a powder room (all w/hardwood floors), & a charming den. The 2nd floor has a primary suite w/walls of closets, an oversized shower in the en suite bath, 3 more spacious BRs & a Jack & Jill bath. The 3rd floor offers 2 more BRs, an office area & full bath. Outside, flagstone patios & planter areas surround the home, creating low-maintenance outdoor entertaining spaces
Zillow last checked: 8 hours ago
Listing updated: August 27, 2025 at 09:25am
Listed by:
William Jacoby 412-307-7394,
COMPASS PENNSYLVANIA, LLC
Bought with:
Margo Fall
COLDWELL BANKER REALTY
Source: WPMLS,MLS#: 1712306 Originating MLS: West Penn Multi-List
Originating MLS: West Penn Multi-List
Facts & features
Interior
Bedrooms & bathrooms
- Bedrooms: 6
- Bathrooms: 4
- Full bathrooms: 3
- 1/2 bathrooms: 1
Primary bedroom
- Level: Upper
- Dimensions: 14x20
Bedroom 2
- Level: Upper
- Dimensions: 14x13
Bedroom 3
- Level: Upper
- Dimensions: 13x13
Bedroom 4
- Level: Upper
- Dimensions: 13x19
Bedroom 5
- Level: Upper
- Dimensions: 14x13
Bonus room
- Level: Main
- Dimensions: 12x13
Bonus room
- Level: Upper
- Dimensions: 14x14
Den
- Level: Main
- Dimensions: 11x25
Dining room
- Level: Main
- Dimensions: 14x15
Family room
- Level: Main
- Dimensions: 26x23
Kitchen
- Level: Main
- Dimensions: 11x17
Living room
- Level: Main
- Dimensions: 15x24
Heating
- Forced Air, Gas
Cooling
- Central Air
Appliances
- Included: Some Gas Appliances, Cooktop, Dryer, Dishwasher, Disposal, Microwave, Refrigerator, Washer
Features
- Flooring: Carpet, Ceramic Tile, Hardwood
- Basement: Full
- Number of fireplaces: 3
- Fireplace features: Other
Interior area
- Total structure area: 4,469
- Total interior livable area: 4,469 sqft
Property
Parking
- Total spaces: 2
- Parking features: Detached, Garage
- Has garage: Yes
Features
- Levels: Three Or More
- Stories: 3
- Pool features: None
Lot
- Size: 9,944 sqft
- Dimensions: 0.2283
Details
- Parcel number: 0126J00243000000
Construction
Type & style
- Home type: SingleFamily
- Architectural style: Other,Three Story
- Property subtype: Single Family Residence
Materials
- Stucco
- Roof: Asphalt
Condition
- Resale
- Year built: 1900
Utilities & green energy
- Sewer: Public Sewer
- Water: Public
Community & neighborhood
Community
- Community features: Public Transportation
Location
- Region: Pittsburgh
Price history
| Date | Event | Price |
|---|---|---|
| 8/27/2025 | Sold | $1,335,000-2.9%$299/sqft |
Source: | ||
| 8/27/2025 | Pending sale | $1,375,000$308/sqft |
Source: | ||
| 7/22/2025 | Contingent | $1,375,000$308/sqft |
Source: | ||
| 7/18/2025 | Listed for sale | $1,375,000$308/sqft |
Source: | ||
Public tax history
| Year | Property taxes | Tax assessment |
|---|---|---|
| 2025 | $9,589 +6.8% | $389,600 |
| 2024 | $8,976 +387.1% | $389,600 |
| 2023 | $1,843 | $389,600 |
Find assessor info on the county website
Neighborhood: Squirrel Hill North
Nearby schools
GreatSchools rating
- 7/10Pittsburgh Colfax K-8Grades: K-8Distance: 0.9 mi
- 4/10Pittsburgh Allderdice High SchoolGrades: 9-12Distance: 1.2 mi
- 6/10Pittsburgh Dilworth K-5Grades: PK-5Distance: 1.6 mi
Schools provided by the listing agent
- District: Pittsburgh
Source: WPMLS. This data may not be complete. We recommend contacting the local school district to confirm school assignments for this home.
Get pre-qualified for a loan
At Zillow Home Loans, we can pre-qualify you in as little as 5 minutes with no impact to your credit score.An equal housing lender. NMLS #10287.


