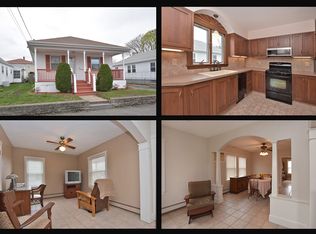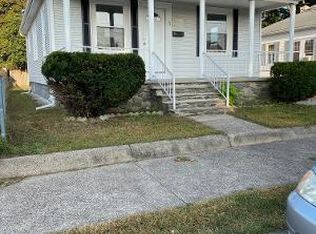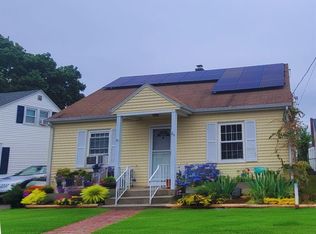Sold for $339,000 on 09/30/25
$339,000
67 1st St, Pawtucket, RI 02861
2beds
1,648sqft
Single Family Residence
Built in 1939
5,000.69 Square Feet Lot
$340,300 Zestimate®
$206/sqft
$2,460 Estimated rent
Home value
$340,300
$306,000 - $378,000
$2,460/mo
Zestimate® history
Loading...
Owner options
Explore your selling options
What's special
This exceptionally well maintained bungalow is both cozy and comfortable for first time home buyers or for those looking to downsize their current living situation. On the main level, this beautiful home boasts hardwoods throughout, a spacious kitchen with plenty of cabinet space, 2 bedrooms and a full bathroom. The lower level is finished providing an additional 816 sq ft living space that included an additional living room, laundry and mechanical room and another half bath. The exterior is clad in low-maintenance vinyl siding and includes a detached single garage, blending classic charm with function. There is a 3 season room and a large deck at the rear of the property with a fenced in yard for those who like to entertain or enjoy a a nice evening, grilling outside. Located on a quiet street in a desirable location of the Darlington neighborhood, it is also just one block from Newport Ave, Restaurants, shopping and the very popular Slater Park, the largest and oldest public park in Pawtucket. It is also close to public transportation making it easy to commute to Boston and also major highways for those who prefer to drive.
Zillow last checked: 8 hours ago
Listing updated: October 02, 2025 at 02:16pm
Listed by:
Nicola Francis 617-447-9312,
Lenox Realty Group
Bought with:
John Chapski, REB.0018078
Coldwell Banker Realty
Source: StateWide MLS RI,MLS#: 1393176
Facts & features
Interior
Bedrooms & bathrooms
- Bedrooms: 2
- Bathrooms: 2
- Full bathrooms: 1
- 1/2 bathrooms: 1
Bathroom
- Features: Ceiling Height 7 to 9 ft
- Level: Lower
Bathroom
- Features: High Ceilings
- Level: First
Other
- Features: High Ceilings
- Level: First
Other
- Features: High Ceilings
- Level: First
Kitchen
- Features: High Ceilings
- Level: First
Laundry
- Features: Ceiling Height 7 to 9 ft
- Level: Lower
Living room
- Features: Ceiling Height 7 to 9 ft
- Level: Lower
Living room
- Features: High Ceilings
- Level: First
Heating
- Oil, Steam
Cooling
- Window Unit(s)
Appliances
- Included: Electric Water Heater
Features
- Wall (Plaster), Plumbing (Mixed), Insulation (Unknown)
- Flooring: Hardwood
- Basement: Full,Interior Entry,Finished,Laundry,Living Room
- Has fireplace: No
- Fireplace features: None
Interior area
- Total structure area: 832
- Total interior livable area: 1,648 sqft
- Finished area above ground: 832
- Finished area below ground: 816
Property
Parking
- Total spaces: 4
- Parking features: Detached
- Garage spaces: 1
Features
- Fencing: Fenced
Lot
- Size: 5,000 sqft
Details
- Parcel number: PAWTM28L1169
- Special conditions: Conventional/Market Value
Construction
Type & style
- Home type: SingleFamily
- Architectural style: Bungalow
- Property subtype: Single Family Residence
Materials
- Plaster, Vinyl Siding
- Foundation: Concrete Perimeter
Condition
- New construction: No
- Year built: 1939
Utilities & green energy
- Electric: 150 Amp Service
- Water: Individual Meter
- Utilities for property: Sewer Connected, Water Connected
Community & neighborhood
Community
- Community features: Near Public Transport, Golf, Highway Access, Hospital, Private School, Public School, Railroad, Recreational Facilities, Restaurants, Schools, Near Shopping
Location
- Region: Pawtucket
Price history
| Date | Event | Price |
|---|---|---|
| 9/30/2025 | Sold | $339,000$206/sqft |
Source: | ||
| 8/27/2025 | Pending sale | $339,000$206/sqft |
Source: | ||
| 8/20/2025 | Listed for sale | $339,000+55.5%$206/sqft |
Source: | ||
| 4/30/2007 | Sold | $218,000+124.7%$132/sqft |
Source: Public Record | ||
| 10/10/2000 | Sold | $97,000$59/sqft |
Source: Public Record | ||
Public tax history
| Year | Property taxes | Tax assessment |
|---|---|---|
| 2025 | $3,353 | $271,700 |
| 2024 | $3,353 +0.4% | $271,700 +34.8% |
| 2023 | $3,341 | $201,500 |
Find assessor info on the county website
Neighborhood: Darlington
Nearby schools
GreatSchools rating
- 5/10Potter-Burns SchoolGrades: K-5Distance: 0.6 mi
- 3/10Lyman B. Goff Middle SchoolGrades: 6-8Distance: 0.5 mi
- 2/10William E. Tolman High SchoolGrades: 9-12Distance: 1.4 mi

Get pre-qualified for a loan
At Zillow Home Loans, we can pre-qualify you in as little as 5 minutes with no impact to your credit score.An equal housing lender. NMLS #10287.
Sell for more on Zillow
Get a free Zillow Showcase℠ listing and you could sell for .
$340,300
2% more+ $6,806
With Zillow Showcase(estimated)
$347,106

