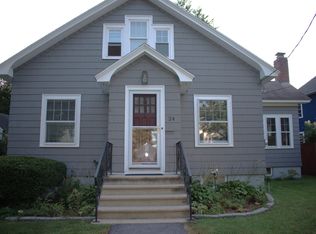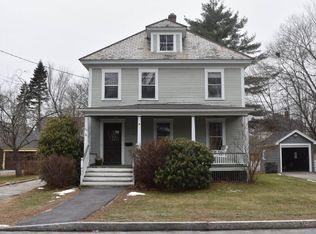Closed
Listed by:
April Dunn,
April Dunn & Associates LLC 603-565-5921
Bought with: Coldwell Banker Realty Bedford NH
$650,000
67/69 Pillsbury Street, Concord, NH 03301
2beds
2,636sqft
Multi Family
Built in 1914
-- sqft lot
$711,100 Zestimate®
$247/sqft
$1,744 Estimated rent
Home value
$711,100
$612,000 - $825,000
$1,744/mo
Zestimate® history
Loading...
Owner options
Explore your selling options
What's special
Pottery Barn Warmth throughout this incredible South End two family with fenced in back yard and det. two car garage. Owner occupied with extreme pride of ownership throughout, separated utilities, all new windows, new kitchens and bathrooms, an adorable butlers pantry, and endless character with coffered ceilings, wainscotting/ original woodwork, hardwood floors, and built in's. Great outdoor space with two beautiful porches, Juliette balcony and outdoor patio. Walking distance to school, park and downtown and a minute to 93! This is a one in a million special property, don't delay!
Zillow last checked: 8 hours ago
Listing updated: July 12, 2024 at 06:44am
Listed by:
April Dunn,
April Dunn & Associates LLC 603-565-5921
Bought with:
Janice Morin
Coldwell Banker Realty Bedford NH
Source: PrimeMLS,MLS#: 4997503
Facts & features
Interior
Bedrooms & bathrooms
- Bedrooms: 2
- Bathrooms: 1
- Full bathrooms: 2
Heating
- Oil, Steam
Cooling
- Mini Split
Appliances
- Included: Tankless Water Heater
Features
- Flooring: Hardwood, Vinyl Plank
- Basement: Full,Unfinished,Interior Entry
Interior area
- Total structure area: 4,138
- Total interior livable area: 2,636 sqft
- Finished area above ground: 2,636
- Finished area below ground: 0
Property
Parking
- Total spaces: 2
- Parking features: Paved, Garage
- Garage spaces: 2
Features
- Levels: Two
- Patio & porch: Patio, Enclosed Porch
Lot
- Size: 8,712 sqft
- Features: Landscaped, Level, Sidewalks, In Town, Near Shopping, Neighborhood, Near Public Transit
Details
- Parcel number: CNCDM7914ZB56
- Zoning description: Residential
Construction
Type & style
- Home type: MultiFamily
- Architectural style: Craftsman
- Property subtype: Multi Family
Materials
- Shake Siding
- Foundation: Granite
- Roof: Asphalt Shingle
Condition
- New construction: No
- Year built: 1914
Utilities & green energy
- Electric: Circuit Breakers
- Sewer: Public Sewer
- Water: Public
- Utilities for property: Cable Available, Underground Utilities
Community & neighborhood
Location
- Region: Concord
Other
Other facts
- Road surface type: Paved
Price history
| Date | Event | Price |
|---|---|---|
| 8/27/2025 | Listing removed | $2,600$1/sqft |
Source: Zillow Rentals | ||
| 8/12/2025 | Price change | $2,600-7.1%$1/sqft |
Source: Zillow Rentals | ||
| 7/27/2025 | Listed for rent | $2,800$1/sqft |
Source: Zillow Rentals | ||
| 7/24/2024 | Listing removed | -- |
Source: Zillow Rentals | ||
| 7/18/2024 | Listed for rent | $2,800$1/sqft |
Source: Zillow Rentals | ||
Public tax history
| Year | Property taxes | Tax assessment |
|---|---|---|
| 2024 | $10,356 +15.2% | $374,000 +11.7% |
| 2023 | $8,990 +3.8% | $334,700 |
| 2022 | $8,665 +7.8% | $334,700 +11.4% |
Find assessor info on the county website
Neighborhood: 03301
Nearby schools
GreatSchools rating
- 5/10Abbot-Downing SchoolGrades: K-5Distance: 0.3 mi
- 6/10Rundlett Middle SchoolGrades: 6-8Distance: 6.5 mi
- 4/10Concord High SchoolGrades: 9-12Distance: 1 mi
Schools provided by the listing agent
- Elementary: Abbot-Downing School
- Middle: Rundlett Middle School
- High: Concord High School
- District: Concord School District SAU #8
Source: PrimeMLS. This data may not be complete. We recommend contacting the local school district to confirm school assignments for this home.

Get pre-qualified for a loan
At Zillow Home Loans, we can pre-qualify you in as little as 5 minutes with no impact to your credit score.An equal housing lender. NMLS #10287.

