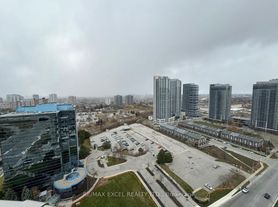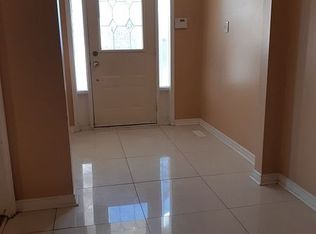Beautiful 5-Bedroom + Den Family Home with Spacious Layout & Backyard Oasis! Welcome to this bright and inviting 5-bedroom + den residence offering 5 bathrooms and a thoughtfully designed floor plan. The main level features a formal dining room and a cozy family room with a fireplace, perfect for gatherings. A second fireplace enhances the living room, creating a warm atmosphere beside the heart of the home, the kitchen. The chef-inspired kitchen boasts a large centre island, stainless steel appliances, a built-in wine fridge, and ample cabinetry for storage. The eat-in breakfast area offers a seamless walkout to the deck, making indoor-outdoor entertaining effortless. Two convenient powder rooms are also located on the main floor. A unique split-level design leads to a private office/bedroom overlooking the main level, ideal for working from home. Upstairs, the primary retreat features a walkout balcony with serene backyard views and a spa-like 5-piece ensuite with his & hers sinks, separate shower, and soaking tub. The second and third bedrooms share a spacious 4-piece semi-ensuite. A large laundry room with a sink completes the second floor for added convenience. Additional highlights include an attached 2-car garage, expansive backyard, and large windows throughout that fill the home with natural light. With plenty of space to live, work, and entertain, this property is the perfect place to call home.
IDX information is provided exclusively for consumers' personal, non-commercial use, that it may not be used for any purpose other than to identify prospective properties consumers may be interested in purchasing, and that data is deemed reliable but is not guaranteed accurate by the MLS .
House for rent
C$5,900/mo
67 Agincourt Dr, Toronto, ON M1S 1M7
6beds
Price may not include required fees and charges.
Singlefamily
Available now
Central air
In unit laundry
6 Parking spaces parking
Natural gas, forced air, fireplace
What's special
Formal dining roomChef-inspired kitchenLarge centre islandStainless steel appliancesBuilt-in wine fridgeAmple cabinetry for storageEat-in breakfast area
- 6 days |
- -- |
- -- |
Travel times
Looking to buy when your lease ends?
Consider a first-time homebuyer savings account designed to grow your down payment with up to a 6% match & a competitive APY.
Facts & features
Interior
Bedrooms & bathrooms
- Bedrooms: 6
- Bathrooms: 5
- Full bathrooms: 5
Heating
- Natural Gas, Forced Air, Fireplace
Cooling
- Central Air
Appliances
- Laundry: In Unit, Laundry Room
Features
- Contact manager
- Has fireplace: Yes
Property
Parking
- Total spaces: 6
- Parking features: Private
- Details: Contact manager
Features
- Stories: 2
- Exterior features: Contact manager
Construction
Type & style
- Home type: SingleFamily
- Property subtype: SingleFamily
Materials
- Roof: Shake Shingle
Community & HOA
Location
- Region: Toronto
Financial & listing details
- Lease term: Contact For Details
Price history
Price history is unavailable.

