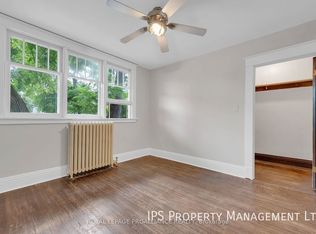Professionally Finished From Top To Bottom With 2 Bedrooms & 2 Bathrooms! Covered Front Porch, 9'-o" Ceiling Height with 11'-o" Ceiling Height in Primary Bedroom, Granite or Quartz Countertops in Kitchen, Large Open Kitchen featuring a Pantry, Engineered Hardwood Flooring in Living/Dining Room, Kitchen, and Hallway, Tile Flooring in Foyer, Primary Ensuite Bathroom, Main Bathroom, Mudroom, Rear Breezeway and Laundry Closet, Primary Bedroom with Walk-In Closet and 3-Piece Ensuite Bathroom, Main Floor Laundry Closet, Attached 19'-7" 20'-o" Garage with inside entry. Great Neighborhood With School Bus Pick-Up And Close To Many Amenities.
Townhouse for rent
C$2,800/mo
67 Athabaska Dr, Belleville, ON K8N 0T2
2beds
Price may not include required fees and charges.
Townhouse
Available now
-- Pets
Central air
Ensuite laundry
2 Parking spaces parking
Natural gas, forced air
What's special
Covered front porchLarge open kitchenEngineered hardwood flooringTile flooringMain floor laundry closet
- 14 days
- on Zillow |
- -- |
- -- |
Travel times
Facts & features
Interior
Bedrooms & bathrooms
- Bedrooms: 2
- Bathrooms: 2
- Full bathrooms: 2
Heating
- Natural Gas, Forced Air
Cooling
- Central Air
Appliances
- Laundry: Ensuite
Features
- Contact manager
- Has basement: Yes
Property
Parking
- Total spaces: 2
- Parking features: Contact manager
- Details: Contact manager
Features
- Exterior features: Contact manager
Construction
Type & style
- Home type: Townhouse
- Architectural style: Bungalow
- Property subtype: Townhouse
Materials
- Roof: Asphalt
Community & HOA
Location
- Region: Belleville
Financial & listing details
- Lease term: Contact For Details
Price history
Price history is unavailable.
![[object Object]](https://photos.zillowstatic.com/fp/8b37e3a029eae19fc8a668bf22227d87-p_i.jpg)
