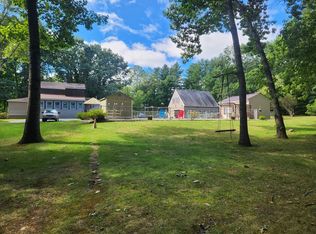Sold for $485,000
$485,000
67 Atwood Rd, Haverhill, MA 01830
3beds
1,752sqft
Single Family Residence
Built in 1900
0.3 Acres Lot
$494,300 Zestimate®
$277/sqft
$2,834 Estimated rent
Home value
$494,300
$450,000 - $544,000
$2,834/mo
Zestimate® history
Loading...
Owner options
Explore your selling options
What's special
*SELLER IS OPEN TO NEGOTIATING BUYERS AGENT COMMISSION* Welcome to 67 Atwood Rd. This well-maintained Bungalow is ideal for first-time homebuyers or those looking to build equity. Located on a corner lot in a prime secluded area and just minutes from Whittier Tech, this 3-bedroom, 1-bath home offers 1,752 sq. ft. of inviting living space. The open-concept layout is perfect for entertaining, with large Anderson windows filling the space with natural light. Enjoy the versatile sunroom, ideal as a reading nook, at-home gym, or home office. The kitchen features stainless steel appliances, a large island, and ample counter space, while the first-floor laundry adds convenience. Recent updates include a new sump pump/drainage system, electrical, lighting, and a newer roof—providing modern functionality and peace of mind. The bathroom features a jetted soaking tub for relaxation. This home is move-in ready and offers a fantastic opportunity to build equity. Will pass FHA/VA.
Zillow last checked: 8 hours ago
Listing updated: October 31, 2024 at 06:10am
Listed by:
Xavier Cole 978-539-9512,
eXp Realty 888-854-7493
Bought with:
Nicholas Gatto
Better Homes and Gardens Real Estate - The Shanahan Group
Source: MLS PIN,MLS#: 73282645
Facts & features
Interior
Bedrooms & bathrooms
- Bedrooms: 3
- Bathrooms: 1
- Full bathrooms: 1
Primary bedroom
- Features: Flooring - Wall to Wall Carpet, Lighting - Overhead
- Level: Second
Bedroom 2
- Features: Flooring - Wall to Wall Carpet, Lighting - Overhead
- Level: Second
Bedroom 3
- Features: Flooring - Wall to Wall Carpet, Lighting - Overhead
- Level: Second
Primary bathroom
- Features: Yes
Dining room
- Features: Flooring - Hardwood, Open Floorplan, Recessed Lighting
- Level: First
Kitchen
- Features: Flooring - Stone/Ceramic Tile, Dining Area, Kitchen Island, Cabinets - Upgraded, Exterior Access, Open Floorplan, Stainless Steel Appliances
- Level: Main,First
Living room
- Features: Flooring - Hardwood, Open Floorplan, Recessed Lighting
- Level: First
Heating
- Baseboard, Natural Gas
Cooling
- Window Unit(s)
Appliances
- Included: Gas Water Heater, Range, Dishwasher, Microwave, Refrigerator, Freezer, Washer, Dryer
- Laundry: Electric Dryer Hookup, Washer Hookup, First Floor
Features
- Lighting - Overhead, Sun Room, Other
- Flooring: Hardwood, Flooring - Vinyl
- Basement: Partially Finished
- Has fireplace: No
Interior area
- Total structure area: 1,752
- Total interior livable area: 1,752 sqft
Property
Parking
- Total spaces: 4
- Parking features: Off Street, Unpaved
- Uncovered spaces: 4
Accessibility
- Accessibility features: No
Features
- Patio & porch: Porch
- Exterior features: Porch, Pool - Above Ground, Garden
- Has private pool: Yes
- Pool features: Above Ground
Lot
- Size: 0.30 Acres
- Features: Corner Lot
Details
- Parcel number: M:0433 B:00003 L:23,1924062
- Zoning: RS
Construction
Type & style
- Home type: SingleFamily
- Architectural style: Bungalow
- Property subtype: Single Family Residence
Materials
- Frame
- Foundation: Block
- Roof: Shingle
Condition
- Year built: 1900
Utilities & green energy
- Electric: 200+ Amp Service
- Sewer: Private Sewer
- Water: Public
- Utilities for property: for Electric Range, for Electric Oven, for Electric Dryer, Washer Hookup
Green energy
- Energy efficient items: Other (See Remarks)
Community & neighborhood
Community
- Community features: Public Transportation, Shopping, Park, Walk/Jog Trails, Medical Facility, Laundromat, Bike Path, Conservation Area, Highway Access, House of Worship, Private School, Public School, T-Station, University
Location
- Region: Haverhill
Price history
| Date | Event | Price |
|---|---|---|
| 10/30/2024 | Sold | $485,000-1%$277/sqft |
Source: MLS PIN #73282645 Report a problem | ||
| 9/26/2024 | Contingent | $489,999$280/sqft |
Source: MLS PIN #73282645 Report a problem | ||
| 9/18/2024 | Price change | $489,999-2%$280/sqft |
Source: MLS PIN #73282645 Report a problem | ||
| 8/28/2024 | Listed for sale | $499,999+20.5%$285/sqft |
Source: MLS PIN #73282645 Report a problem | ||
| 11/29/2023 | Sold | $415,000+6.4%$237/sqft |
Source: MLS PIN #73164397 Report a problem | ||
Public tax history
| Year | Property taxes | Tax assessment |
|---|---|---|
| 2025 | $4,443 +7.6% | $414,800 +6.9% |
| 2024 | $4,130 +0.6% | $388,200 +5.4% |
| 2023 | $4,105 | $368,200 |
Find assessor info on the county website
Neighborhood: 01830
Nearby schools
GreatSchools rating
- 5/10Whittier Middle SchoolGrades: 5-8Distance: 2.7 mi
- 4/10Haverhill High SchoolGrades: 9-12Distance: 4.3 mi
- 4/10Walnut Square Elementary SchoolGrades: K-3Distance: 3 mi
Schools provided by the listing agent
- Elementary: Pentucket
- Middle: Whittier
- High: Haverhill
Source: MLS PIN. This data may not be complete. We recommend contacting the local school district to confirm school assignments for this home.
Get a cash offer in 3 minutes
Find out how much your home could sell for in as little as 3 minutes with a no-obligation cash offer.
Estimated market value
$494,300
