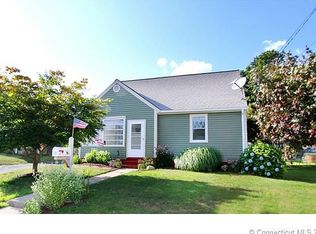Welcome home to 67 Austin Road, a Cape Cod Home nestled in the Rivercliff section of Milford. This home has everything you can ask for...Location in one of the most desirable Milford Neighborhoods, 3 Bedrooms and 2 Full Bathrooms, Heated 2 Car Garage with Half Bathroom, Open Floor Plan between the Living, Kitchen and Dining areas, Central Air Conditioning and a Fully Fenced in Landscaped Yard. The home has Newer Roof, New Front Door and Front Entryway.Off the Living Room is bonus space that can be an Office, Playroom or Reading Nook. You'll find 2 Spacious Bedrooms with Hardwood Floors and a Full Bathroom complete the Main Level. A Private Master Suite is located on the Upper Level with Hardwood Flooring and a Master Bathroom with Claw Foot Tub. Off the Kitchen is a Door to a Small Covered Porch leading to the 2 Car Garage and Fully Fenced in Backyard complete with a Patio for enjoying the Warm Spring to Cool Fall Months, add a Fire Pit and you can Enjoy almost Year Round. With a little TLC and updating here and there, you'll have the perfect Rivercliff home! Please note the Home is Subject to Probate Court Approval, Attorney estimating 30-60 days for probate approval. Please note home SOLD AS-IS.
This property is off market, which means it's not currently listed for sale or rent on Zillow. This may be different from what's available on other websites or public sources.

