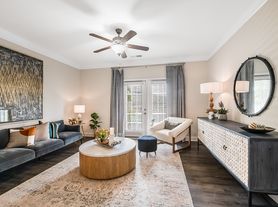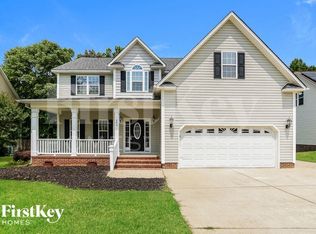Sophisticated and spacious three-year-old home with designer finishes and room to live, work, and entertain. This ~3,000 sq ft residence sits on a half-acre lot in a quiet Clayton neighborhood with quick access to Hwy 70 and I-40 only 30 minutes from Downtown Raleigh and RTP.
Inside, enjoy an open concept floor plan with hardwood floors throughout the main level, a gourmet kitchen featuring a large island, gas cooktop, ovens, and a walk-in pantry. house comes with washer, drier and refritzerator. The family room with fireplace flows seamlessly to a formal dining room and additional flex/office space. Upstairs offers a grand owner's suite with sitting area, master bath, and walk-in closet, plus two additional bedrooms and a large loft/media room perfect for a playroom or home theater. A main-level bedroom/office provides flexibility for guests or work-from-home needs.
Relax on the covered front porch or enjoy the spacious backyard with room to entertain. A two-car garage and extended driveway provide ample parking. Zoned for highly rated schools: River Dell Elementary, Archer Lodge Middle, and Corinth Holders High.
Rent: $2,650/month | Deposit: $2,650 | Available: November 15, 2025 | Lease: 12+ months | Small pets considered with approval and $150 pet fee.
Owner pays for HOA, Tenanat pays for utilities trash, etc
House for rent
Accepts Zillow applications
$2,650/mo
67 Barton Bay Ln, Clayton, NC 27520
4beds
3,000sqft
Price may not include required fees and charges.
Single family residence
Available Sat Nov 15 2025
Cats, dogs OK
Central air
In unit laundry
Attached garage parking
Forced air
What's special
Covered front porchGourmet kitchenHardwood floorsHalf-acre lotLarge islandExtended drivewayTwo-car garage
- 4 days |
- -- |
- -- |
Travel times
Facts & features
Interior
Bedrooms & bathrooms
- Bedrooms: 4
- Bathrooms: 3
- Full bathrooms: 3
Heating
- Forced Air
Cooling
- Central Air
Appliances
- Included: Dishwasher, Dryer, Microwave, Oven, Refrigerator, Washer
- Laundry: In Unit
Features
- Walk In Closet
- Flooring: Carpet, Hardwood, Tile
Interior area
- Total interior livable area: 3,000 sqft
Video & virtual tour
Property
Parking
- Parking features: Attached
- Has attached garage: Yes
- Details: Contact manager
Features
- Exterior features: Garbage included in rent, Heating system: Forced Air, Walk In Closet
Details
- Parcel number: 06F04082P
Construction
Type & style
- Home type: SingleFamily
- Property subtype: Single Family Residence
Utilities & green energy
- Utilities for property: Garbage
Community & HOA
Location
- Region: Clayton
Financial & listing details
- Lease term: 1 Year
Price history
| Date | Event | Price |
|---|---|---|
| 10/3/2025 | Listed for rent | $2,650$1/sqft |
Source: Zillow Rentals | ||
| 8/5/2022 | Sold | $450,205+0.2%$150/sqft |
Source: | ||
| 2/18/2022 | Pending sale | $449,500$150/sqft |
Source: | ||
| 2/15/2022 | Price change | $449,500+5.4%$150/sqft |
Source: | ||
| 9/21/2021 | Pending sale | $426,415$142/sqft |
Source: | ||

