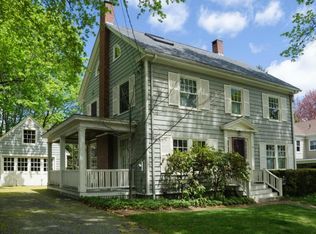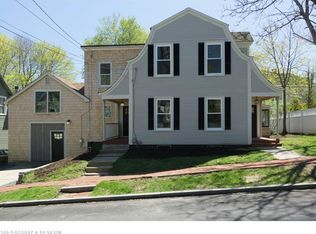Closed
$1,035,000
67 Beacon Street, Portland, ME 04103
5beds
3,267sqft
Single Family Residence
Built in 1880
0.28 Acres Lot
$1,045,500 Zestimate®
$317/sqft
$4,721 Estimated rent
Home value
$1,045,500
$962,000 - $1.14M
$4,721/mo
Zestimate® history
Loading...
Owner options
Explore your selling options
What's special
Set on one of the most desirable lots in Portland's sought-after Deering Highlands, this gracious c.1880 Victorian offers timeless charm, thoughtful updates, and room to grow. Surrounded by beautiful homes on quiet, walkable streets, you're just a short stroll to Back Cove, Rosemont, Deering Center, the University of Southern Maine, and even the Portland peninsula. It's a rare opportunity to enjoy peace and privacy while staying close to everything.
Inside, nearly 3,300 square feet of light-filled space blends original architectural detail with modern renovations. The welcoming front porch opens to a grand double living room with bay windows, fireplaces, a half bath, and abundant natural light. The fully redesigned kitchen is stylish and functional, and the cozy den just off the kitchen—with its own fireplace and access to the rear stairwell—is the room you'll live in and love.
Upstairs, the second level offers spacious bedrooms, two full baths, and laundry. The third floor is a showstopper: converted attic space now serves as a great room and office, with access to a hidden rooftop deck offering peekaboo views of the East End and Portland Observatory.
The large, level yard—ringed by mature hedges and trees—is a rare find. Whether you dream of a garden oasis, carriage house, or future ADU, this oversized corner lot offers uncommon potential in a tightly held neighborhood.
Additional highlights: 5 bedrooms, 2.5 baths, attached 1-car garage, two staircases, second-floor laundry, updated systems, and room to personalize or expand.
Zillow last checked: 8 hours ago
Listing updated: September 01, 2025 at 08:32pm
Listed by:
Benchmark Real Estate
Bought with:
North Point Realty LLC
Source: Maine Listings,MLS#: 1632308
Facts & features
Interior
Bedrooms & bathrooms
- Bedrooms: 5
- Bathrooms: 3
- Full bathrooms: 2
- 1/2 bathrooms: 1
Primary bedroom
- Level: Second
Bedroom 1
- Level: Second
Bedroom 2
- Level: Second
Bedroom 3
- Level: Second
Den
- Features: Built-in Features, Gas Fireplace
- Level: First
Dining room
- Features: Built-in Features
- Level: First
Family room
- Level: Third
Kitchen
- Level: First
Laundry
- Level: Second
Living room
- Features: Formal, Wood Burning Fireplace
- Level: First
Mud room
- Level: Basement
Heating
- Baseboard, Hot Water, Zoned
Cooling
- None
Appliances
- Included: Dishwasher, Disposal, Dryer, Gas Range, Refrigerator, Washer
Features
- Attic, Bathtub, Storage
- Flooring: Tile, Vinyl, Wood
- Basement: Interior Entry,Full,Unfinished
- Number of fireplaces: 2
Interior area
- Total structure area: 3,267
- Total interior livable area: 3,267 sqft
- Finished area above ground: 3,267
- Finished area below ground: 0
Property
Parking
- Total spaces: 1
- Parking features: Paved, 5 - 10 Spaces, On Site, Basement
- Attached garage spaces: 1
Features
- Patio & porch: Deck, Porch
- Has view: Yes
- View description: Scenic
Lot
- Size: 0.28 Acres
- Features: Near Golf Course, Near Public Beach, Near Shopping, Near Turnpike/Interstate, Near Town, Neighborhood, Suburban, Near Railroad, Corner Lot, Open Lot, Sidewalks, Landscaped
Details
- Parcel number: PTLDM119BB001001
- Zoning: RN3
Construction
Type & style
- Home type: SingleFamily
- Architectural style: Victorian
- Property subtype: Single Family Residence
Materials
- Wood Frame, Vinyl Siding
- Foundation: Brick/Mortar
- Roof: Membrane,Shingle
Condition
- Year built: 1880
Utilities & green energy
- Electric: Circuit Breakers
- Sewer: Public Sewer
- Water: Public
- Utilities for property: Utilities On
Community & neighborhood
Location
- Region: Portland
- Subdivision: Deering Highlands
Price history
| Date | Event | Price |
|---|---|---|
| 8/27/2025 | Sold | $1,035,000+3.6%$317/sqft |
Source: | ||
| 8/13/2025 | Pending sale | $999,000$306/sqft |
Source: | ||
| 8/8/2025 | Price change | $999,000-16.4%$306/sqft |
Source: | ||
| 7/29/2025 | Listed for sale | $1,195,000+102.5%$366/sqft |
Source: | ||
| 5/23/2018 | Sold | $590,000-5.6%$181/sqft |
Source: | ||
Public tax history
| Year | Property taxes | Tax assessment |
|---|---|---|
| 2024 | $10,392 | $721,200 |
| 2023 | $10,392 +5.9% | $721,200 |
| 2022 | $9,816 -5.2% | $721,200 +62.4% |
Find assessor info on the county website
Neighborhood: Rosemont
Nearby schools
GreatSchools rating
- 10/10Longfellow School-PortlandGrades: K-5Distance: 0.6 mi
- 6/10Lincoln Middle SchoolGrades: 6-8Distance: 0.8 mi
- 2/10Deering High SchoolGrades: 9-12Distance: 0.6 mi

Get pre-qualified for a loan
At Zillow Home Loans, we can pre-qualify you in as little as 5 minutes with no impact to your credit score.An equal housing lender. NMLS #10287.
Sell for more on Zillow
Get a free Zillow Showcase℠ listing and you could sell for .
$1,045,500
2% more+ $20,910
With Zillow Showcase(estimated)
$1,066,410
