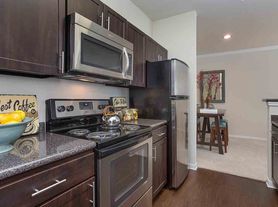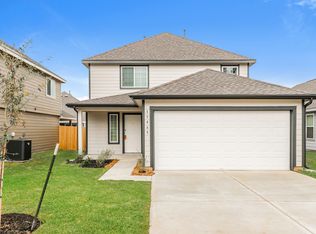FANTASTIC HOME!! Move in ready now. A great 1 story floor plan located on a cul-de-sac street! HARDWOOD floors in the family room! Ceramic tile in the entry, kitchen, breakfast, utility and baths. Frieze carpet in all bedrooms, Large backyard with mature trees, fully fenced, sprinkler system! 2 inch blinds! Top notch Buckalew Elementary! Washer, dryer, refrigerator included. Landlord is agreeable to 1 dog, no cats please.
Copyright notice - Data provided by HAR.com 2022 - All information provided should be independently verified.
House for rent
$2,100/mo
67 Blackstar Pl, Spring, TX 77382
3beds
1,877sqft
Price may not include required fees and charges.
Singlefamily
Available now
No pets
Electric, ceiling fan
Electric dryer hookup laundry
2 Attached garage spaces parking
Natural gas, fireplace
What's special
Frieze carpetHardwood floorsCul-de-sac streetSprinkler systemCeramic tile
- 100 days |
- -- |
- -- |
Travel times
Looking to buy when your lease ends?
Consider a first-time homebuyer savings account designed to grow your down payment with up to a 6% match & a competitive APY.
Facts & features
Interior
Bedrooms & bathrooms
- Bedrooms: 3
- Bathrooms: 2
- Full bathrooms: 2
Rooms
- Room types: Breakfast Nook
Heating
- Natural Gas, Fireplace
Cooling
- Electric, Ceiling Fan
Appliances
- Included: Dishwasher, Disposal, Dryer, Microwave, Oven, Range, Refrigerator, Washer
- Laundry: Electric Dryer Hookup, Gas Dryer Hookup, In Unit, Washer Hookup
Features
- All Bedrooms Down, Ceiling Fan(s), High Ceilings, Split Plan
- Flooring: Carpet, Tile, Wood
- Has fireplace: Yes
Interior area
- Total interior livable area: 1,877 sqft
Property
Parking
- Total spaces: 2
- Parking features: Attached, Driveway, Covered
- Has attached garage: Yes
- Details: Contact manager
Features
- Stories: 1
- Exterior features: 1 Living Area, All Bedrooms Down, Architecture Style: Ranch Rambler, Attached, Back Yard, Basketball Court, Boat Dock, Cul-De-Sac, Dock, Driveway, Electric Dryer Hookup, Flooring: Wood, Formal Dining, Garage Door Opener, Garbage Service, Gas Dryer Hookup, Gas Log, Golf Course, Heating: Gas, High Ceilings, Jogging Path, Lot Features: Back Yard, Cul-De-Sac, Subdivided, Wooded, Park, Patio/Deck, Pet Park, Pickleball Court, Picnic Area, Playground, Pond, Pool, Splash Pad, Split Plan, Sprinkler System, Stocked Pond, Subdivided, Tennis Court(s), Trail(s), Trash Pick Up, Utility Room, Washer Hookup, Window Coverings, Wooded
Details
- Parcel number: 97195705800
Construction
Type & style
- Home type: SingleFamily
- Architectural style: RanchRambler
- Property subtype: SingleFamily
Condition
- Year built: 1999
Community & HOA
Community
- Features: Playground, Tennis Court(s)
HOA
- Amenities included: Basketball Court, Pond Year Round, Tennis Court(s)
Location
- Region: Spring
Financial & listing details
- Lease term: Long Term,12 Months
Price history
| Date | Event | Price |
|---|---|---|
| 10/7/2025 | Price change | $2,100-6.7%$1/sqft |
Source: | ||
| 9/23/2025 | Price change | $2,250-2.2%$1/sqft |
Source: | ||
| 8/30/2025 | Price change | $2,300-2.1%$1/sqft |
Source: | ||
| 8/15/2025 | Listed for rent | $2,350+4.4%$1/sqft |
Source: | ||
| 4/5/2023 | Listing removed | -- |
Source: | ||

